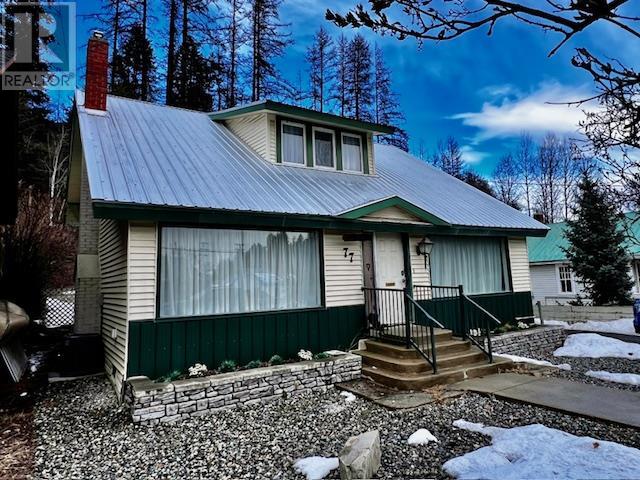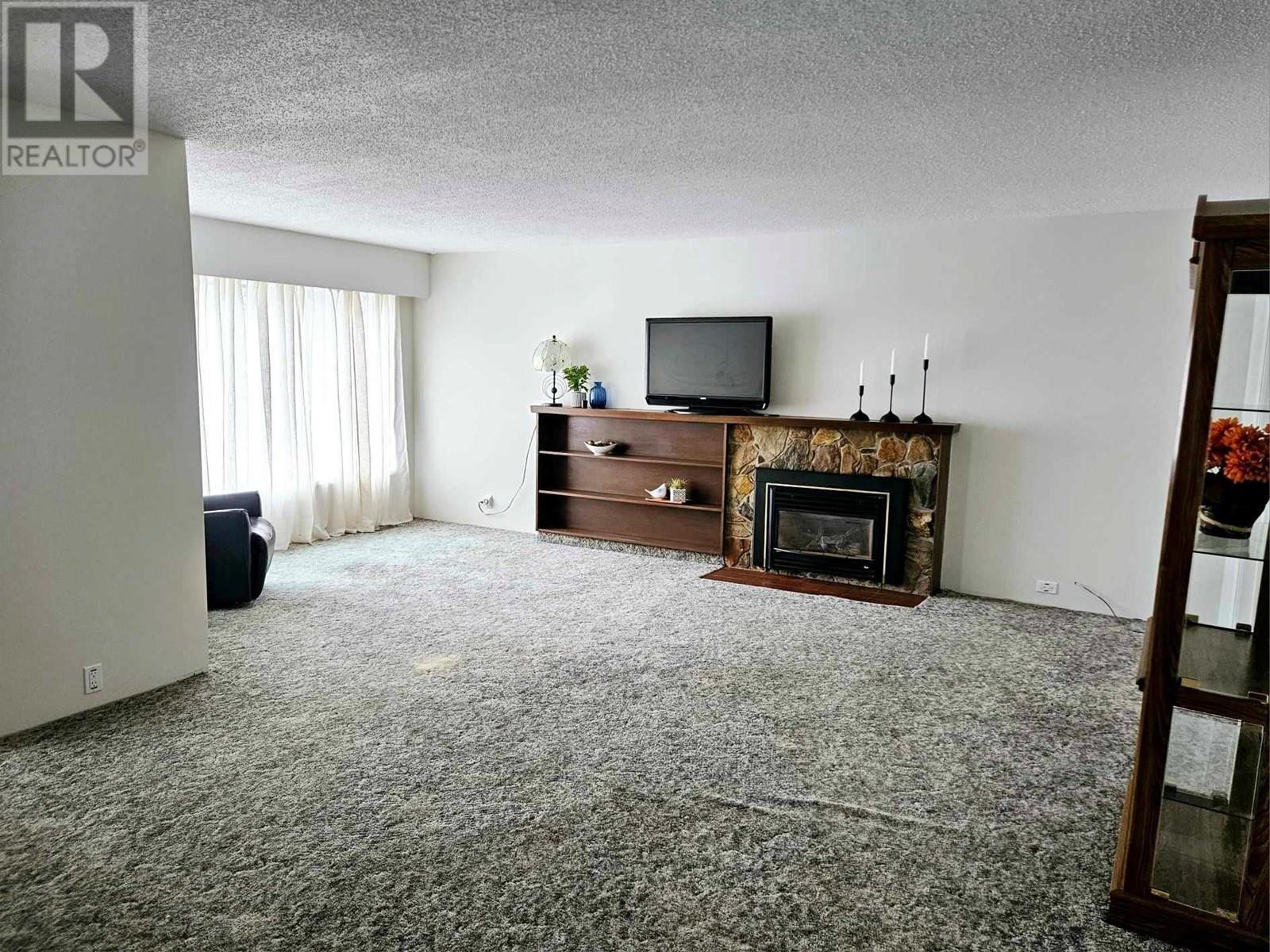77 Boundary Street Kimberley, British Columbia V1A 2H4
$569,900
Have you have been waiting for a heritage style home in one of Kimberley's oldest areas - here it is!! Beautiful 4 bedroom home freshly painted throughout out with a large sun porch entry, formal dining area, spacious living room, beautiful glass French Doors, well maintained kitchen with access to the back yard, bedroom or office on the main floor plus 2 piece bath. Up the classic wooden staircase you will find 3 bedrooms, 2 of these can fit a king sized bed easily, and full bathroom. New flooring on this level. Located within seconds walk of downtown so you can enjoy all the great restaurants, shopping, markets and theatre. Over 1600 square feet of living space - Ready to move in and enjoy! (id:53709)
Property Details
| MLS® Number | 10340015 |
| Property Type | Single Family |
| Neigbourhood | Kimberley |
| Community Features | Rentals Allowed |
| Parking Space Total | 2 |
Building
| Bathroom Total | 2 |
| Bedrooms Total | 4 |
| Appliances | Refrigerator, Range - Electric |
| Basement Type | Partial |
| Constructed Date | 1925 |
| Construction Style Attachment | Detached |
| Cooling Type | Central Air Conditioning |
| Fireplace Fuel | Gas |
| Fireplace Present | Yes |
| Fireplace Type | Unknown |
| Flooring Type | Carpeted, Ceramic Tile |
| Half Bath Total | 1 |
| Heating Type | Forced Air |
| Roof Material | Metal |
| Roof Style | Unknown |
| Stories Total | 1 |
| Size Interior | 1621 Sqft |
| Type | House |
| Utility Water | Municipal Water |
Parking
| Offset |
Land
| Acreage | No |
| Sewer | Municipal Sewage System |
| Size Irregular | 0.15 |
| Size Total | 0.15 Ac|under 1 Acre |
| Size Total Text | 0.15 Ac|under 1 Acre |
| Zoning Type | Unknown |
Rooms
| Level | Type | Length | Width | Dimensions |
|---|---|---|---|---|
| Second Level | Bedroom | 13'1'' x 9'6'' | ||
| Second Level | Bedroom | 11'9'' x 9'11'' | ||
| Second Level | Full Bathroom | Measurements not available | ||
| Second Level | Primary Bedroom | 15'6'' x 15'6'' | ||
| Main Level | Partial Bathroom | Measurements not available | ||
| Main Level | Kitchen | 9'5'' x 10'9'' | ||
| Main Level | Bedroom | 12' x 10'1'' | ||
| Main Level | Other | 18'2'' x 9' | ||
| Main Level | Dining Room | 11'2'' x 10'9'' | ||
| Main Level | Living Room | 21'4'' x 13'4'' |
https://www.realtor.ca/real-estate/28059666/77-boundary-street-kimberley-kimberley
Interested?
Contact us for more information
"*" indicates required fields

Rea Jarrett

290 Wallinger Avenue
Kimberley, British Columbia V1A 1Z1
(250) 427-0070

























