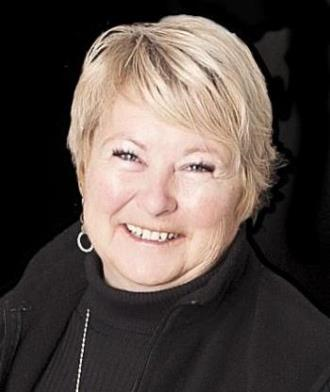700 306th Avenue Kimberley, British Columbia V1A 3G7
$839,000
This 5 year old home is the one you have been waiting for! One level living which is perfect for a couple but it also has a beautifully finished basement for a growing family or the grandkids coming to visit. Walk in to this spectacular home and you will find everything you want. The open layout is very inviting and tastefully decorated, the kitchen features an island and the living room has an electric fireplace. Step into the master bedroom, you will fall in love with the shower and walk in closet and the garden doors give you private access to the deck. The main floor also has a second bedroom and a full bath. You will be pleasantly surprised with the basement finishing, it is perfect! There are two spacious bedrooms, a full bath, a family room and loads of storage. You're ready to scale down but not ready to give up on your hobbies, there is great light if you want to garden as well as additional parking. To top it off there is a double garage and a large storage shed. Let's review the checklist, main floor laundry, large pantry, central vac, in floor heat in the bathrooms, transom windows, fenced yard, underground sprinklers, RV parking, storage shed, ICF wall between the units, a beautiful covered deck and loads of trees gives you all the privacy you desire. There is so much more to mention and not enough space, call your REALTOR to have a look! (id:53709)
Property Details
| MLS® Number | 10346703 |
| Property Type | Single Family |
| Neigbourhood | Kimberley |
| Features | Central Island |
| Parking Space Total | 2 |
Building
| Bathroom Total | 3 |
| Bedrooms Total | 4 |
| Architectural Style | Bungalow |
| Basement Type | Full |
| Constructed Date | 2020 |
| Cooling Type | Central Air Conditioning |
| Fireplace Fuel | Electric |
| Fireplace Present | Yes |
| Fireplace Type | Unknown |
| Foundation Type | Insulated Concrete Forms |
| Heating Type | Forced Air, See Remarks |
| Stories Total | 1 |
| Size Interior | 2760 Sqft |
| Type | Duplex |
| Utility Water | Municipal Water |
Parking
| See Remarks | |
| Attached Garage | 2 |
Land
| Acreage | No |
| Fence Type | Fence |
| Sewer | Municipal Sewage System |
| Size Irregular | 0.18 |
| Size Total | 0.18 Ac|under 1 Acre |
| Size Total Text | 0.18 Ac|under 1 Acre |
| Zoning Type | Unknown |
Rooms
| Level | Type | Length | Width | Dimensions |
|---|---|---|---|---|
| Basement | Storage | 14' x 8' | ||
| Basement | Full Bathroom | 7'10'' x 8' | ||
| Basement | Bedroom | 11'4'' x 11'6'' | ||
| Basement | Bedroom | 11'4'' x 11'6'' | ||
| Basement | Family Room | 14'6'' x 33' | ||
| Main Level | Laundry Room | 8' x 6' | ||
| Main Level | 3pc Bathroom | 6' x 8' | ||
| Main Level | Bedroom | 12' x 10' | ||
| Main Level | Full Ensuite Bathroom | 8' x 11' | ||
| Main Level | Primary Bedroom | 11'6'' x 13'6'' | ||
| Main Level | Living Room | 12'6'' x 14' | ||
| Main Level | Dining Room | 9'6'' x 12' | ||
| Main Level | Kitchen | 10' x 13' |
https://www.realtor.ca/real-estate/28277071/700-306th-avenue-kimberley-kimberley
Interested?
Contact us for more information
"*" indicates required fields

Joanne Kitt

290 Wallinger Avenue
Kimberley, British Columbia V1A 1Z1
(250) 427-0070


















































