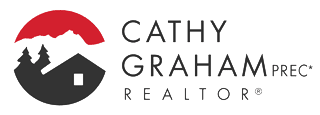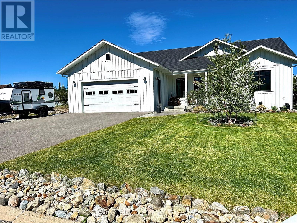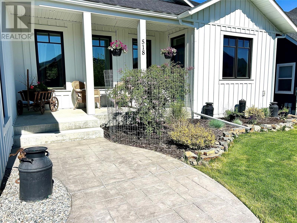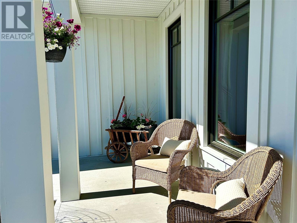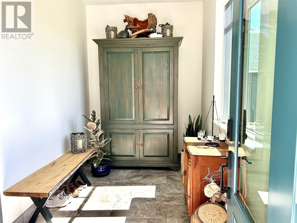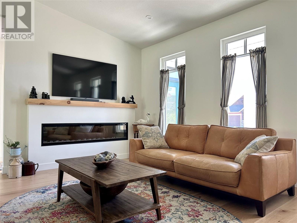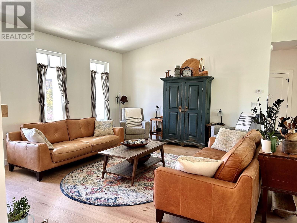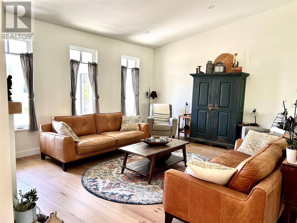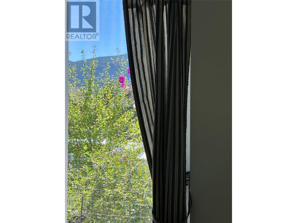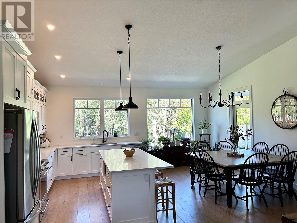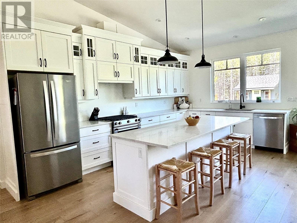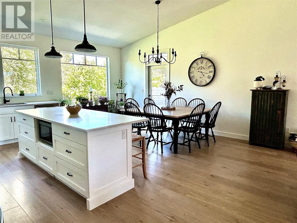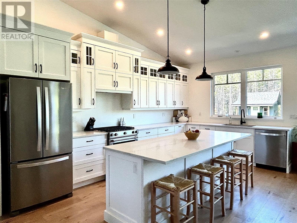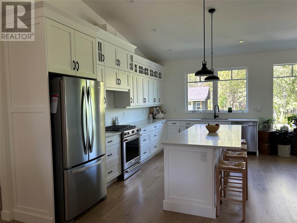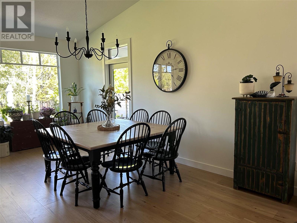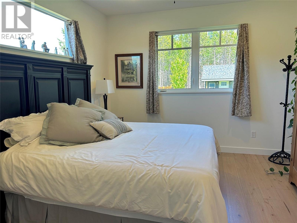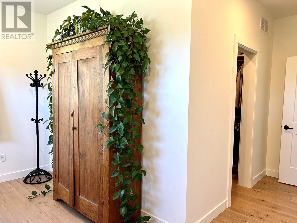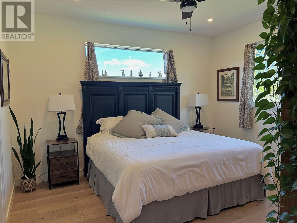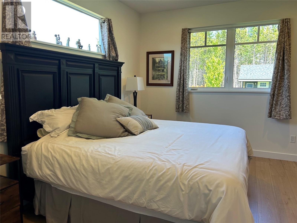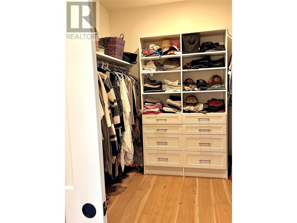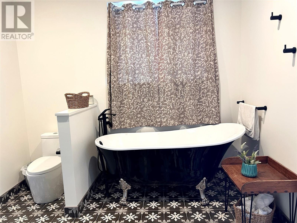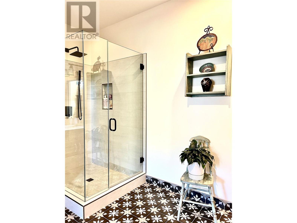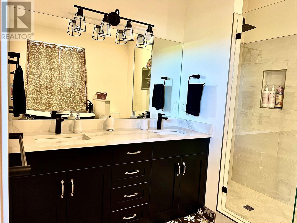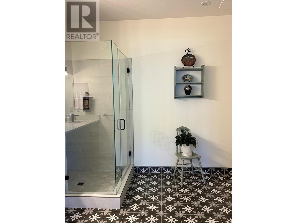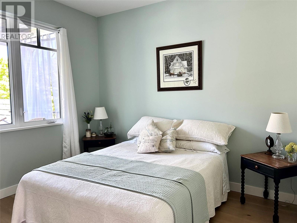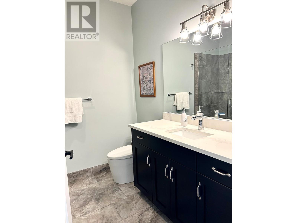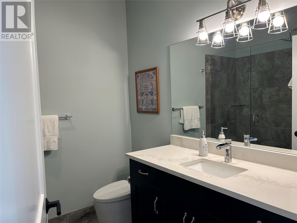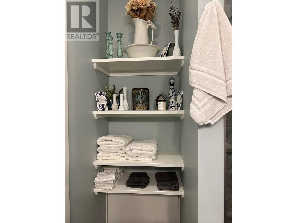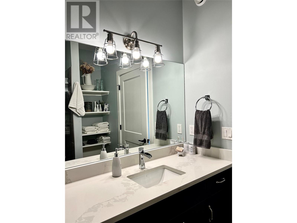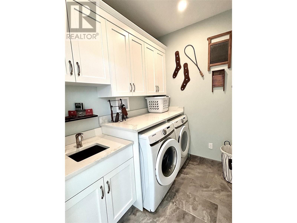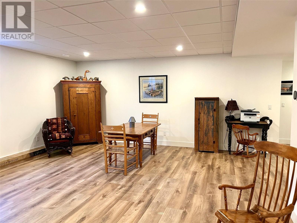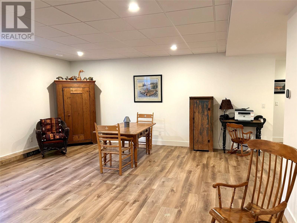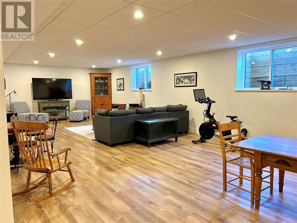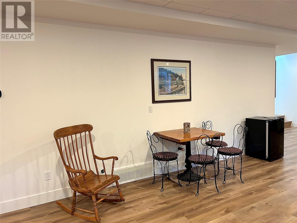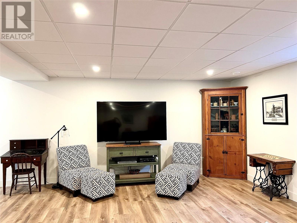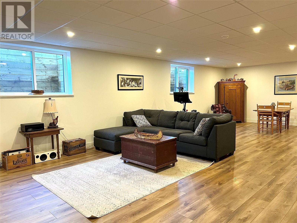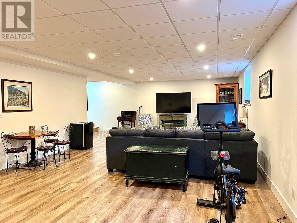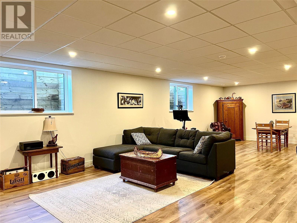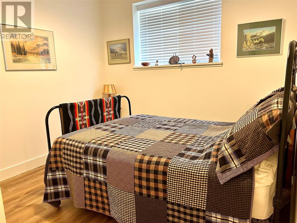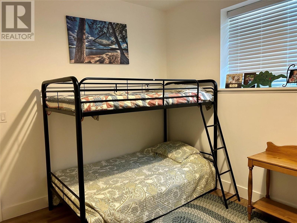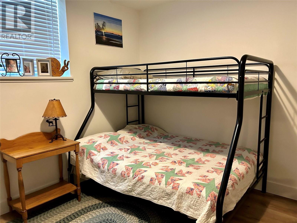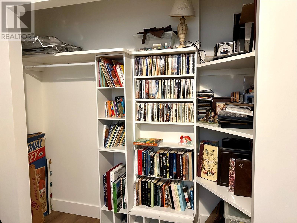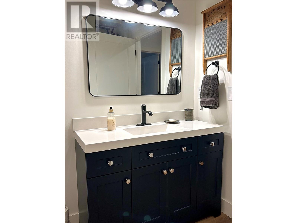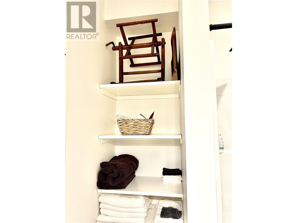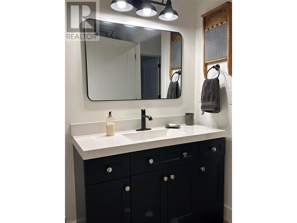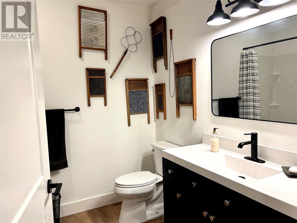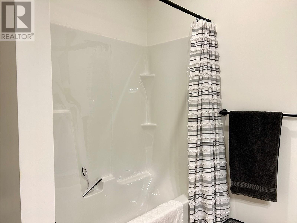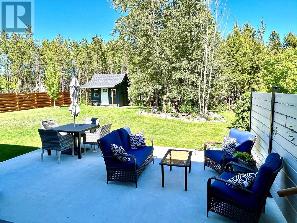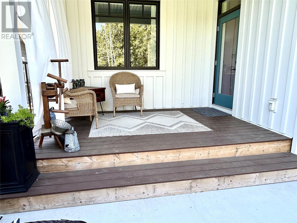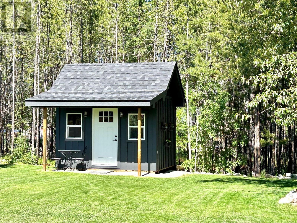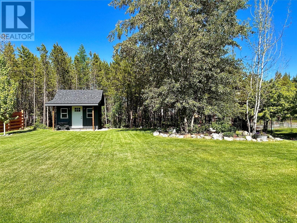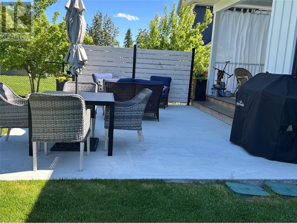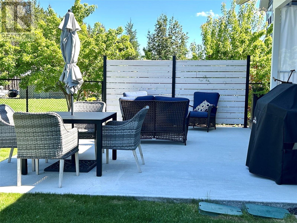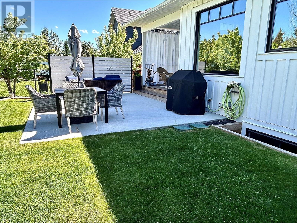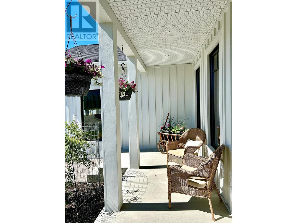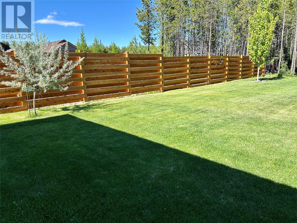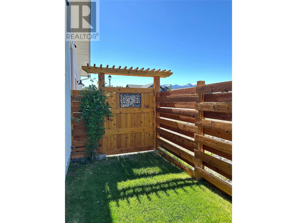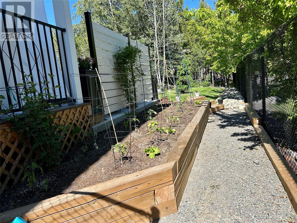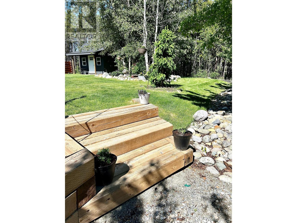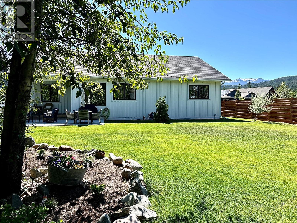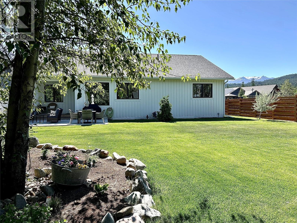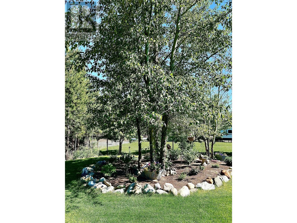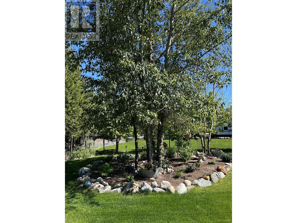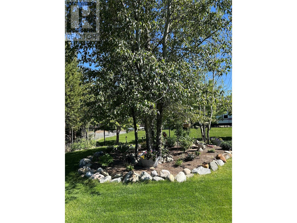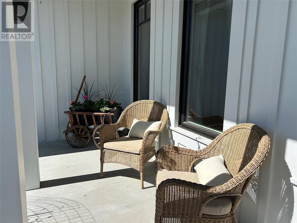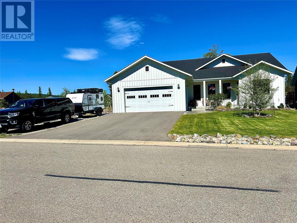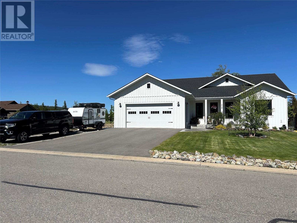518 Forest Crowne Drive Kimberley, British Columbia V1A 0A4
$1,270,000
This is one of the most beautiful and inviting homes! From the veranda at the front to the multiple outdoor living spaces and everything in between. Step into the spacious entry, that will be the start of falling in love with this home, but it doesn’t stop there. Enter the living space and picture your family together having dinner or relaxing in front of the fireplace. The impressive primary bedroom features a 5 pce ensuite with a slipper tub and walk-in closet. Everything you need is on the main floor, laundry, two bedrooms, two bathrooms, a large pantry and direct access from the heated garage. Add to that beautiful entertaining space inside and out and you will be ready to settle in. This home offers so much more, you need to see it. A full finished basement with two bedrooms, a full bath and a large entertaining area. It even has a roughed in wet bar! The natural light is amazing up and down in this energy efficient home. The extras that you don’t see include air conditioning, in floor heat, central vacuum & sprinkler system and natural gas for the barbeque. The outdoor space includes a covered deck, a patio and so much privacy you’ll feel like you’re living in the country. This is a home that just has too much to mention, double garage, paved driveway, RV parking, fenced yard, beautiful landscaping, and raised garden beds. A home like this doesn’t come along very often, call a REALTOR and check it out. You’ll be glad you did. (id:53709)
Property Details
| MLS® Number | 10350309 |
| Property Type | Single Family |
| Neigbourhood | Kimberley |
| Parking Space Total | 5 |
Building
| Bathroom Total | 3 |
| Bedrooms Total | 4 |
| Appliances | Refrigerator, Dishwasher, Range - Gas, Washer & Dryer |
| Architectural Style | Ranch |
| Basement Type | Full |
| Constructed Date | 2021 |
| Construction Style Attachment | Detached |
| Cooling Type | Central Air Conditioning |
| Exterior Finish | Other |
| Fireplace Fuel | Electric |
| Fireplace Present | Yes |
| Fireplace Total | 1 |
| Fireplace Type | Unknown |
| Flooring Type | Hardwood, Mixed Flooring |
| Heating Fuel | Other |
| Heating Type | See Remarks |
| Roof Material | Asphalt Shingle |
| Roof Style | Unknown |
| Stories Total | 1 |
| Size Interior | 3470 Sqft |
| Type | House |
| Utility Water | Municipal Water |
Parking
| Attached Garage | 2 |
| Heated Garage | |
| R V | 1 |
Land
| Acreage | No |
| Fence Type | Fence |
| Landscape Features | Underground Sprinkler |
| Sewer | Municipal Sewage System |
| Size Irregular | 0.29 |
| Size Total | 0.29 Ac|under 1 Acre |
| Size Total Text | 0.29 Ac|under 1 Acre |
| Zoning Type | Residential |
Rooms
| Level | Type | Length | Width | Dimensions |
|---|---|---|---|---|
| Basement | 3pc Bathroom | 38' x 18' | ||
| Basement | Bedroom | 9'8'' x 12' | ||
| Basement | Bedroom | 9'8'' x 10'6'' | ||
| Main Level | 4pc Bathroom | Measurements not available | ||
| Main Level | 5pc Ensuite Bath | '' | ||
| Main Level | Foyer | 12'0'' x 7'0'' | ||
| Main Level | Laundry Room | 8'0'' x 6'0'' | ||
| Main Level | Bedroom | 10'9'' x 9'10'' | ||
| Main Level | Primary Bedroom | 12'0'' x 13'6'' | ||
| Main Level | Living Room | 14'0'' x 16'0'' | ||
| Main Level | Dining Room | 16'0'' x 8'0'' | ||
| Main Level | Kitchen | 16'9'' x 7'0'' |
https://www.realtor.ca/real-estate/28404442/518-forest-crowne-drive-kimberley-kimberley
Interested?
Contact us for more information
"*" indicates required fields
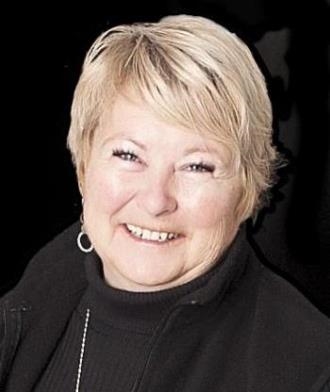
Joanne Kitt

290 Wallinger Avenue
Kimberley, British Columbia V1A 1Z1
(250) 427-0070
