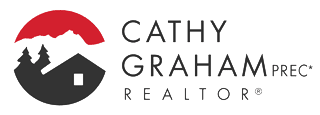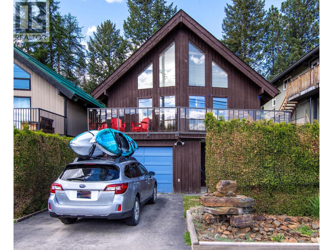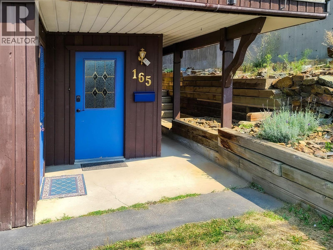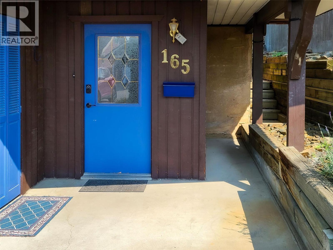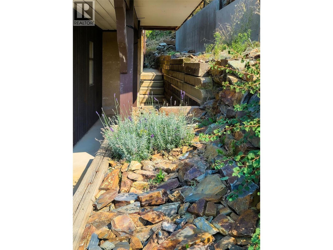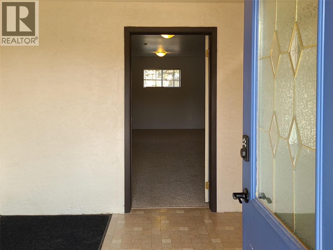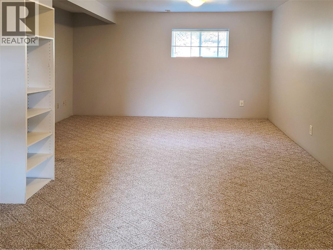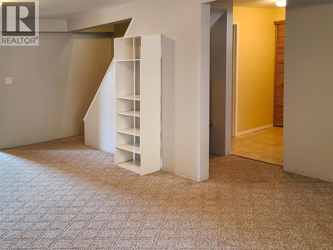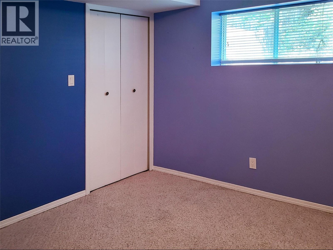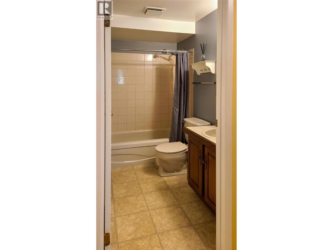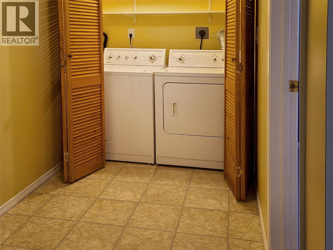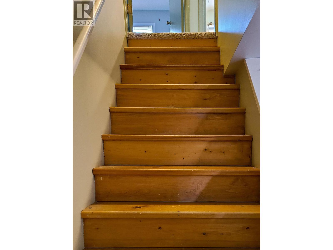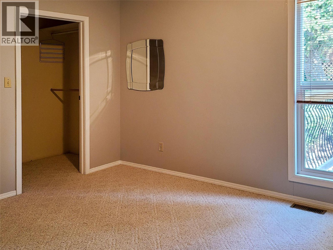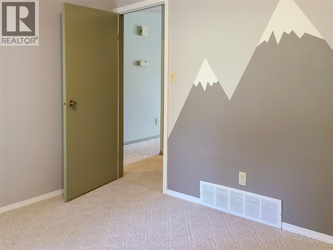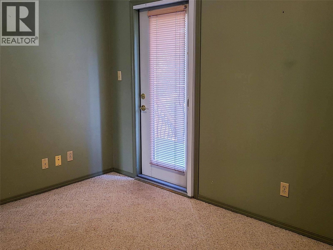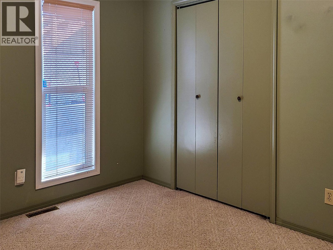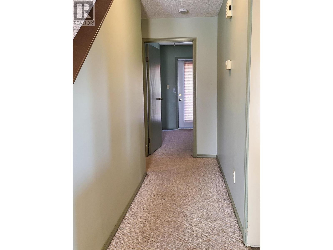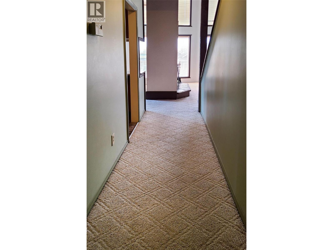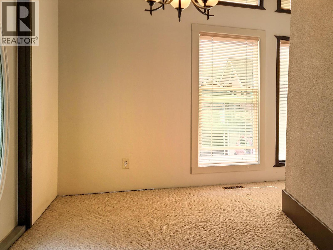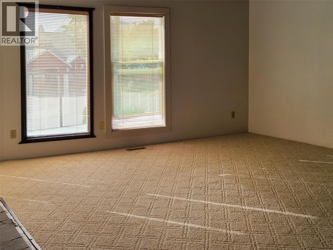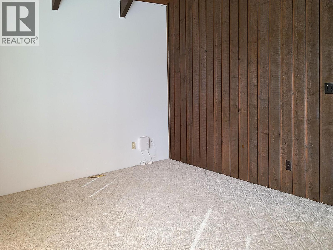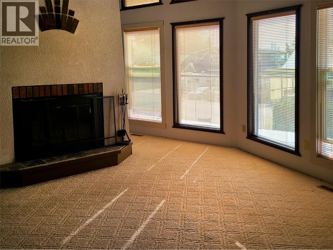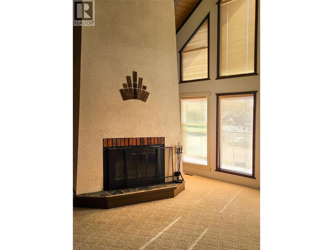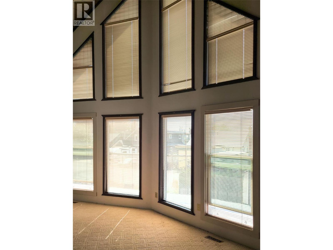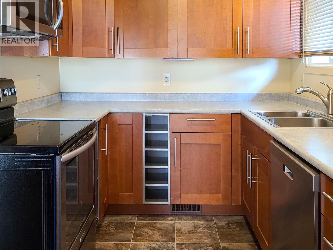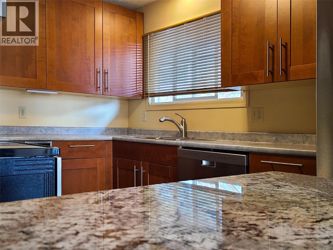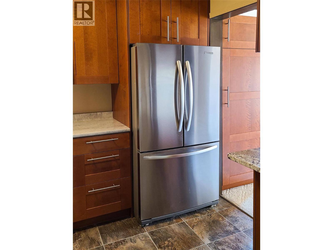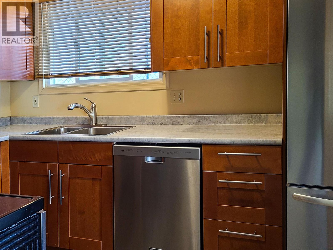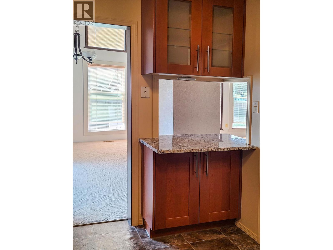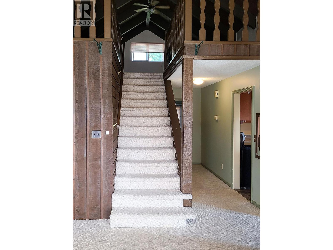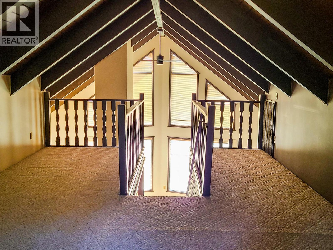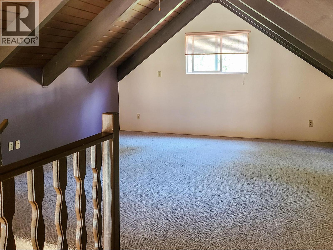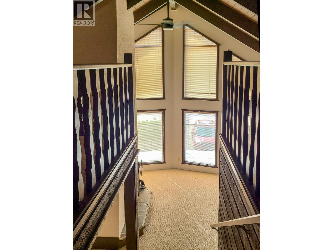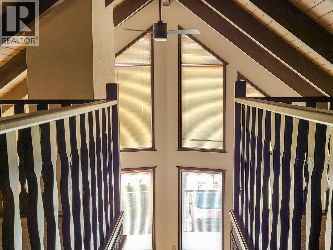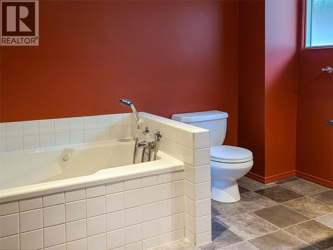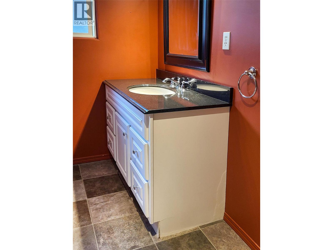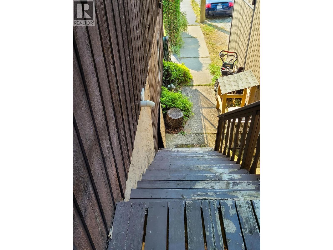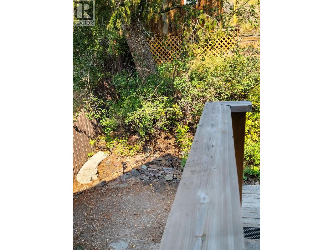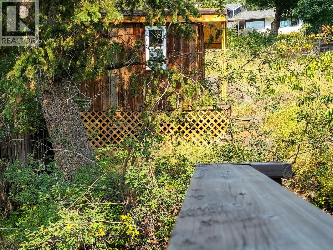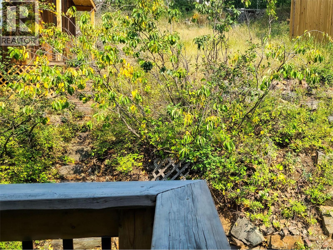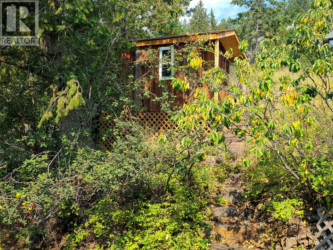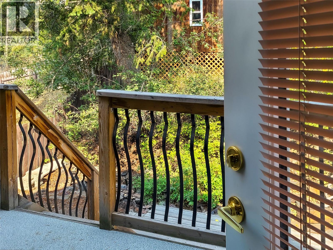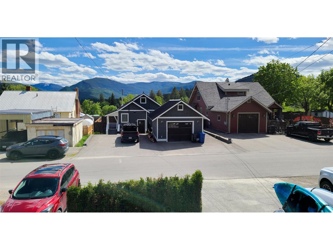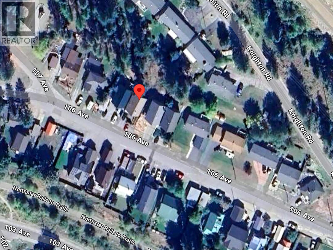165 106th Avenue Kimberley, British Columbia V1A 1B4
$539,000
Gorgeous valley views from the front deck of this spacious home await you in this friendly neighbourhood located in sought-after Chapman Camp. Featuring floor-to-ceiling windows in the living room allowing for plenty of natural light and those tranquil views, a functional centrally positioned wood-burning fireplace and modernised kitchen and cosy dining area. You'll also find two bedrooms on the main floor with bathroom, a versatile large loft area up the central stairs and a rear deck with easy-care backyard. Down on the street level is the single garage, a good-sized entry with mudroom, big recreation/second living room, third bedroom, another full-size bathroom, and laundry. With plenty of off-street parking. (id:53709)
Property Details
| MLS® Number | 10351112 |
| Property Type | Single Family |
| Neigbourhood | Kimberley |
| Amenities Near By | Golf Nearby, Park, Recreation, Ski Area |
| Features | Two Balconies |
| Parking Space Total | 4 |
| View Type | View (panoramic) |
Building
| Bathroom Total | 2 |
| Bedrooms Total | 3 |
| Appliances | Range, Refrigerator, Dishwasher, Dryer, Washer & Dryer |
| Architectural Style | Split Level Entry |
| Constructed Date | 1978 |
| Construction Style Attachment | Detached |
| Construction Style Split Level | Other |
| Exterior Finish | Wood |
| Fireplace Fuel | Wood |
| Fireplace Present | Yes |
| Fireplace Total | 1 |
| Fireplace Type | Conventional |
| Flooring Type | Carpeted, Concrete, Hardwood, Linoleum, Tile |
| Heating Type | Forced Air, See Remarks |
| Roof Material | Asphalt Shingle |
| Roof Style | Unknown |
| Stories Total | 3 |
| Size Interior | 2107 Sqft |
| Type | House |
| Utility Water | Municipal Water |
Parking
| Attached Garage | 1 |
Land
| Acreage | No |
| Land Amenities | Golf Nearby, Park, Recreation, Ski Area |
| Sewer | Municipal Sewage System |
| Size Irregular | 0.09 |
| Size Total | 0.09 Ac|under 1 Acre |
| Size Total Text | 0.09 Ac|under 1 Acre |
| Zoning Type | Residential |
Rooms
| Level | Type | Length | Width | Dimensions |
|---|---|---|---|---|
| Second Level | Loft | 20'0'' x 13'6'' | ||
| Basement | Full Bathroom | Measurements not available | ||
| Basement | Laundry Room | 9'7'' x 9'5'' | ||
| Basement | Bedroom | 9'9'' x 9'5'' | ||
| Basement | Recreation Room | 30'0'' x 12'0'' | ||
| Main Level | Full Bathroom | Measurements not available | ||
| Main Level | Bedroom | 12'5'' x 10'5'' | ||
| Main Level | Primary Bedroom | 12'5'' x 11'5'' | ||
| Main Level | Dining Room | 13'0'' x 8'6'' | ||
| Main Level | Kitchen | 11'6'' x 8'6'' | ||
| Main Level | Living Room | 15'8'' x 13'0'' |
https://www.realtor.ca/real-estate/28431356/165-106th-avenue-kimberley-kimberley
Interested?
Contact us for more information
"*" indicates required fields

Wayne Sills
waynesills.com/

290 Wallinger Avenue
Kimberley, British Columbia V1A 1Z1
(250) 427-0070
