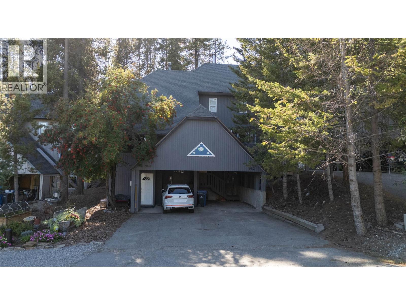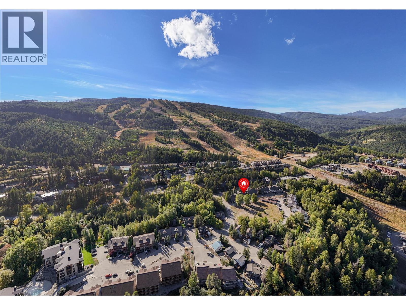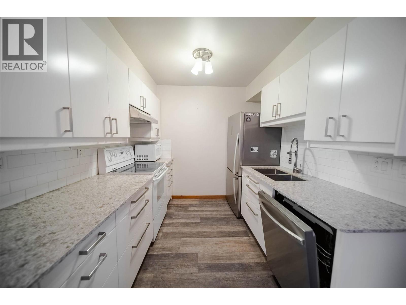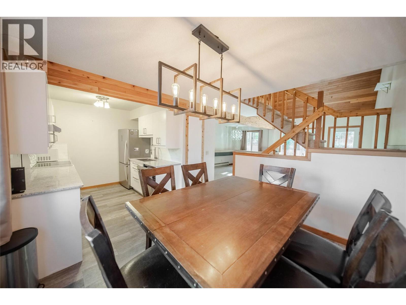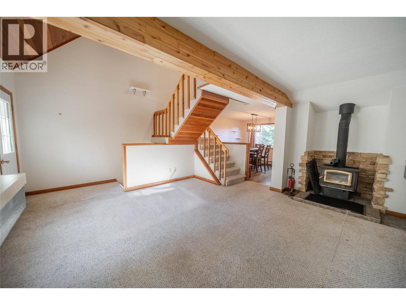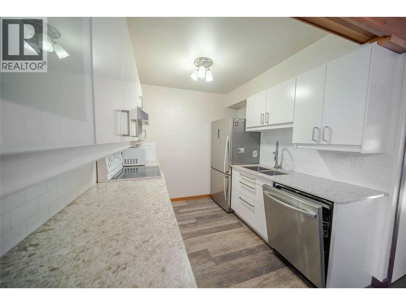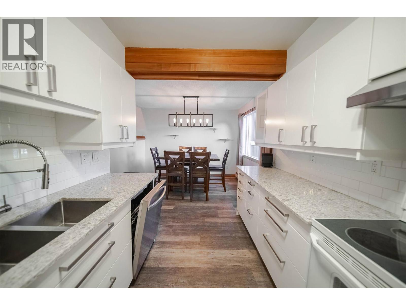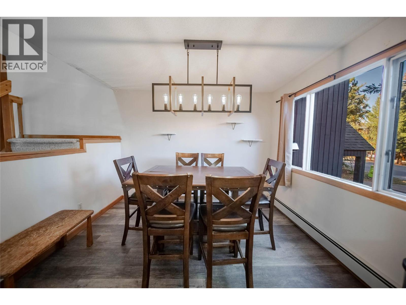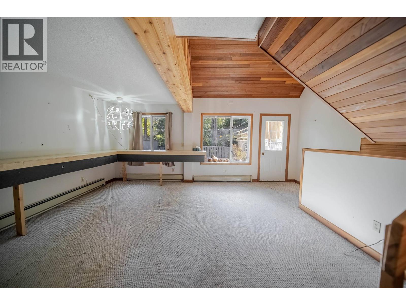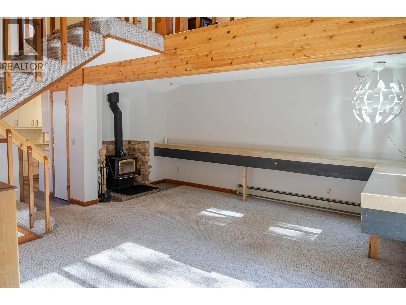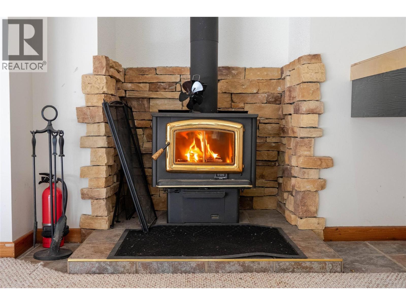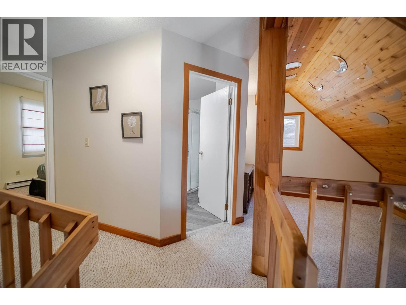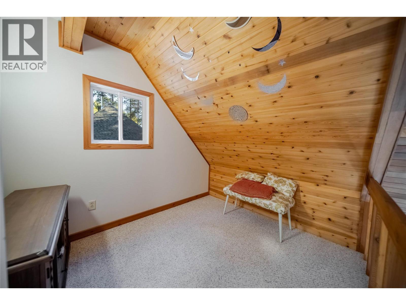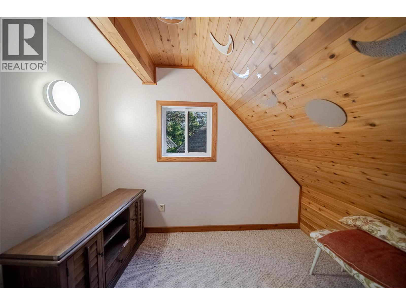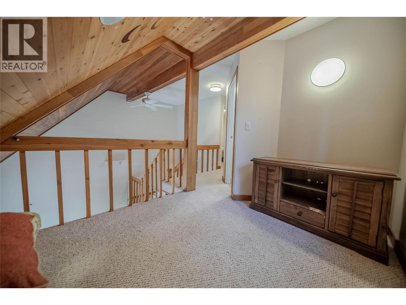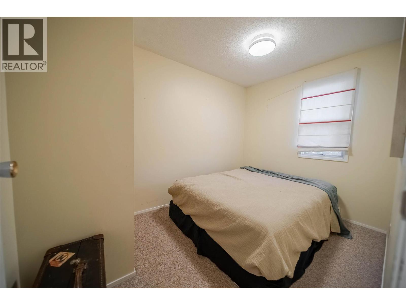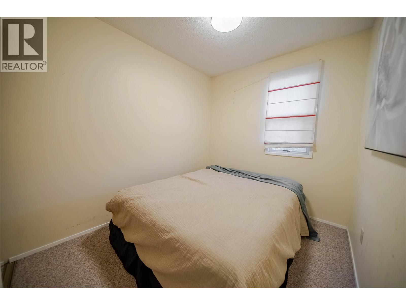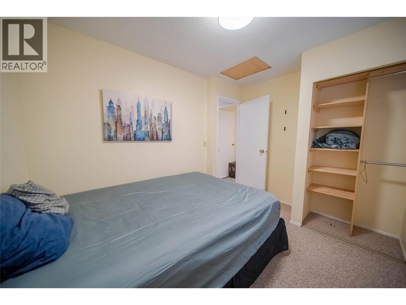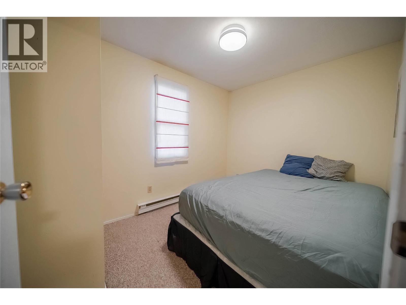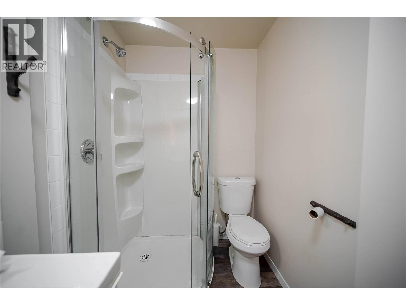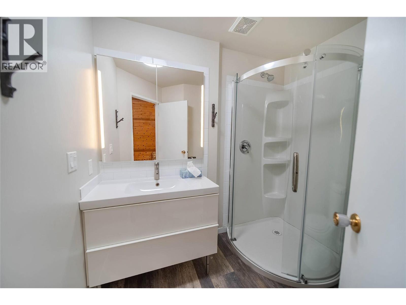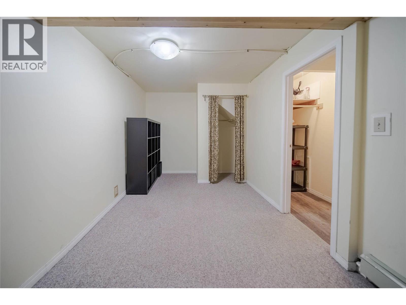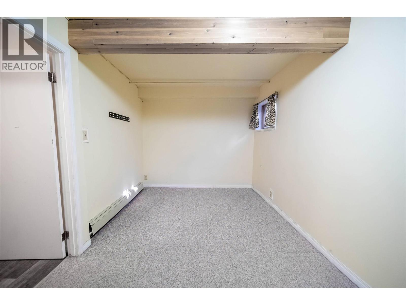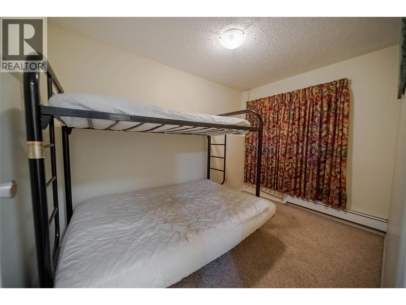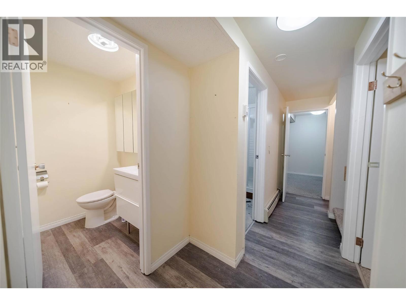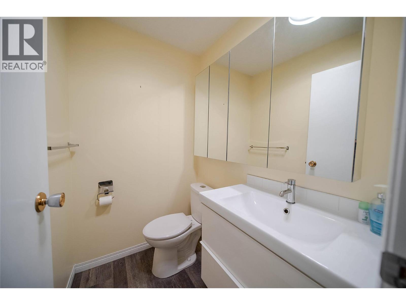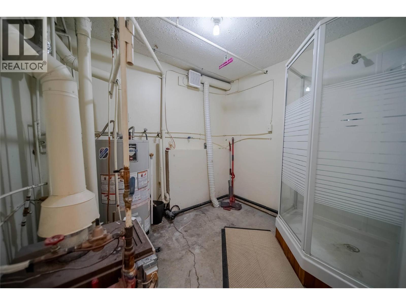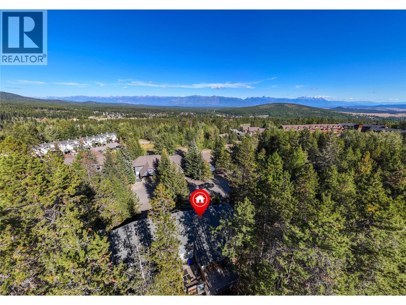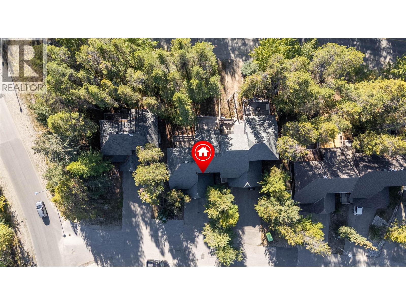962 Dewdney Way Kimberley, British Columbia V1A 3E9
$465,000
Welcome to your alpine getaway in Kimberley, British Columbia! Whether you're looking for a full-time residence or a holiday home, this ski-in, ski-out retreat offers the best of mountain living with village charm close by. Perfectly located near the ski hill and just minutes from the downtown core, this property places you right in the heart of it all. Whether you're an avid skier, a mountain biker, or someone who simply loves the beauty of the outdoors, this home is for you. The main floor features a spacious living room with vaulted ceilings and a cozy wood-burning stove that helps keep the heating bill low in the winter, a dining area, and a well-equipped kitchen. Step out from the living room onto your private patio, the ideal spot to relax and unwind after a day on the slopes! Upstairs, you'll find two inviting bedrooms, a full bathroom, and a versatile office-style loft. The lower level provides two additional bedrooms and a half bathroom, making it perfect for guests or family gatherings. With its prime location, generous layout, and direct access to skiing and snowboarding, this property is the perfect year-round mountain retreat. (id:53709)
Property Details
| MLS® Number | 10363958 |
| Property Type | Single Family |
| Neigbourhood | Alpine Resort Area |
| Amenities Near By | Golf Nearby, Recreation, Ski Area |
| Community Features | Pets Allowed |
| Parking Space Total | 3 |
Building
| Bathroom Total | 2 |
| Bedrooms Total | 4 |
| Architectural Style | Other |
| Basement Type | Full |
| Constructed Date | 1980 |
| Construction Style Attachment | Attached |
| Exterior Finish | Wood Siding |
| Fireplace Fuel | Wood |
| Fireplace Present | Yes |
| Fireplace Total | 2 |
| Fireplace Type | Conventional |
| Flooring Type | Carpeted, Mixed Flooring, Vinyl |
| Half Bath Total | 1 |
| Heating Type | Hot Water, See Remarks |
| Roof Material | Asphalt Shingle,metal |
| Roof Style | Unknown,unknown |
| Stories Total | 2 |
| Size Interior | 1489 Sqft |
| Type | Row / Townhouse |
| Utility Water | Municipal Water |
Parking
| Carport |
Land
| Acreage | No |
| Land Amenities | Golf Nearby, Recreation, Ski Area |
| Sewer | Municipal Sewage System |
| Size Irregular | 0.05 |
| Size Total | 0.05 Ac|under 1 Acre |
| Size Total Text | 0.05 Ac|under 1 Acre |
| Zoning Type | Unknown |
Rooms
| Level | Type | Length | Width | Dimensions |
|---|---|---|---|---|
| Second Level | Loft | 8'8'' x 7'9'' | ||
| Second Level | Primary Bedroom | 11' x 8'2'' | ||
| Second Level | Bedroom | 8'1'' x 7'5'' | ||
| Second Level | Full Bathroom | 7'8'' x 5'2'' | ||
| Basement | Storage | 4'6'' x 3'1'' | ||
| Basement | Bedroom | 17'5'' x 9'0'' | ||
| Basement | Bedroom | 10'10'' x 7'8'' | ||
| Basement | Partial Bathroom | 5'6'' x 4'4'' | ||
| Basement | Utility Room | 9'1'' x 7'7'' | ||
| Main Level | Living Room | 15'4'' x 15'1'' | ||
| Main Level | Dining Room | 10'11'' x 7'8'' | ||
| Main Level | Kitchen | 8'2'' x 10'2'' |
https://www.realtor.ca/real-estate/28919739/962-dewdney-way-kimberley-alpine-resort-area
Interested?
Contact us for more information
"*" indicates required fields

Isaac Hockley
www.ekrealty.com/
https://hockleyrealestate/
https://hockleyrealestate/

#25 - 10th Avenue South
Cranbrook, British Columbia V1C 2M9
(250) 426-8211
(250) 426-6270

Gabrielle Hockley

#25 - 10th Avenue South
Cranbrook, British Columbia V1C 2M9
(250) 426-8211
(250) 426-6270

