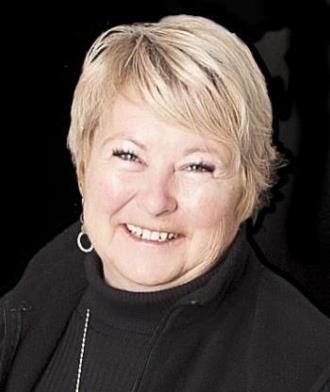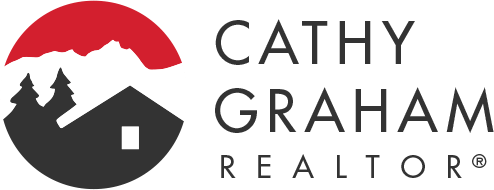102 Ponderosa View Kimberley, British Columbia V1A 0A5
$1,190,000
See yourself at home in this custom high end home to be built by Tyee. Excellent location within Forest Crowne with beautiful surroundings and views. You'll walk in your front foyer with the mud room/ laundry & bathroom to the left with access into the triple garage and a bedroom or office to the right. Keep walking and you'll find yourself in the open concept living space with a dream kitchen and center island. Add to this access onto the back deck from both the living room and master suite. The master is spacious with a walk in closet and ensuite. The basement provides even more living space with a large rec room, two more bedrooms, full bath and storage room. The home will have central air and all the well known Tyee finishes. Anticipated completion will be Fall 2024. (id:53709)
Property Details
| MLS® Number | 2474700 |
| Property Type | Single Family |
| Community Name | Kimberley |
Building
| Bathroom Total | 3 |
| Bedrooms Total | 4 |
| Basement Development | Finished |
| Basement Features | Unknown |
| Basement Type | Full (finished) |
| Constructed Date | 2022 |
| Construction Material | Wood Frame |
| Cooling Type | Central Air Conditioning |
| Exterior Finish | Other, Composite Siding, Wood, Stone |
| Flooring Type | Mixed Flooring |
| Foundation Type | Concrete |
| Heating Fuel | Natural Gas |
| Heating Type | Forced Air |
| Roof Material | Metal |
| Roof Style | Unknown |
| Size Interior | 2880 |
| Type | House |
| Utility Water | Municipal Water |
Land
| Acreage | No |
| Size Irregular | 11732 |
| Size Total | 11732 Sqft |
| Size Total Text | 11732 Sqft |
| Zoning Type | Residential |
Rooms
| Level | Type | Length | Width | Dimensions |
|---|---|---|---|---|
| Lower Level | Full Bathroom | Measurements not available | ||
| Lower Level | Bedroom | 12 x 12'7 | ||
| Lower Level | Recreation Room | 32 x 19 | ||
| Lower Level | Bedroom | 15 x 12 | ||
| Main Level | Kitchen | 15 x 14 | ||
| Main Level | Dining Room | 15 x 12 | ||
| Main Level | Living Room | 14 x 16 | ||
| Main Level | Ensuite | Measurements not available | ||
| Main Level | Full Bathroom | Measurements not available | ||
| Main Level | Other | 1 x 1 | ||
| Main Level | Primary Bedroom | 14 x 14 | ||
| Main Level | Bedroom | 9'7 x 10 |
Utilities
| Sewer | Available |
https://www.realtor.ca/real-estate/26455909/102-ponderosa-view-kimberley-kimberley
Interested?
Contact us for more information
"*" indicates required fields


Joanne Kitt


290 Wallinger Avenue
Kimberley, British Columbia V1A 1Z1
(250) 427-0070


