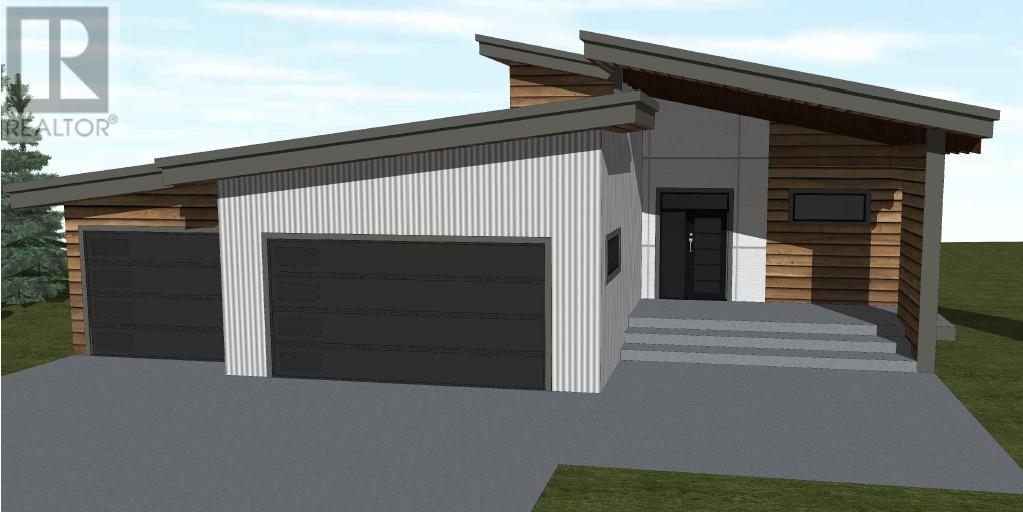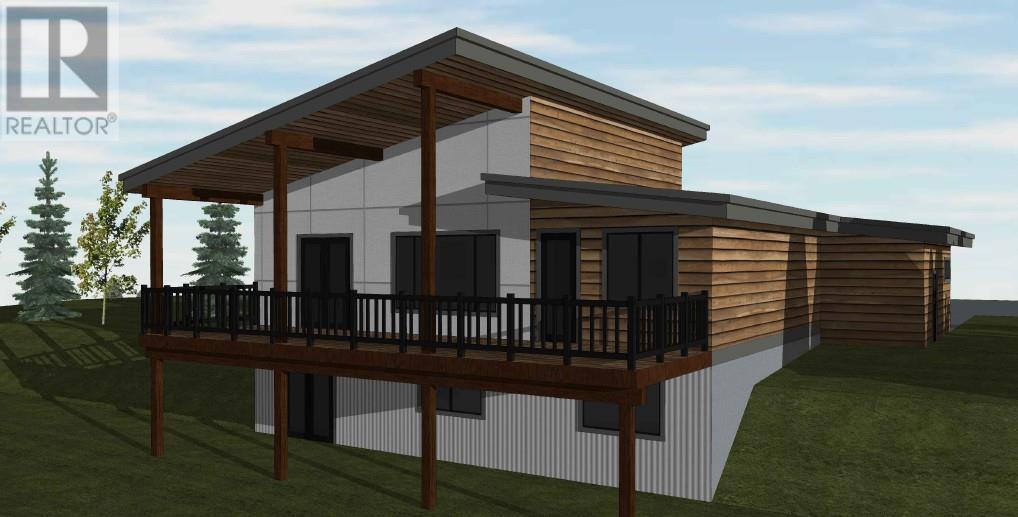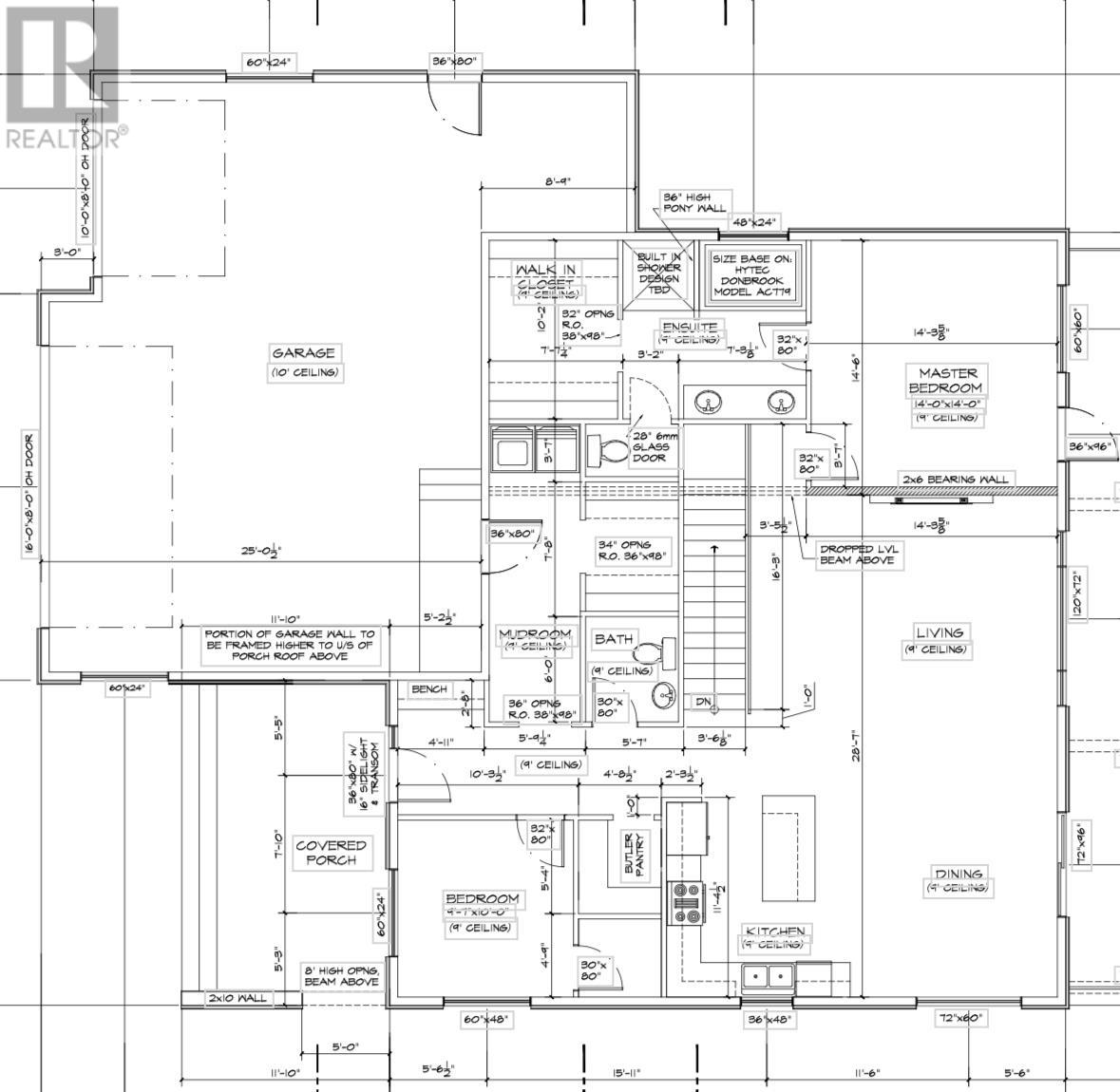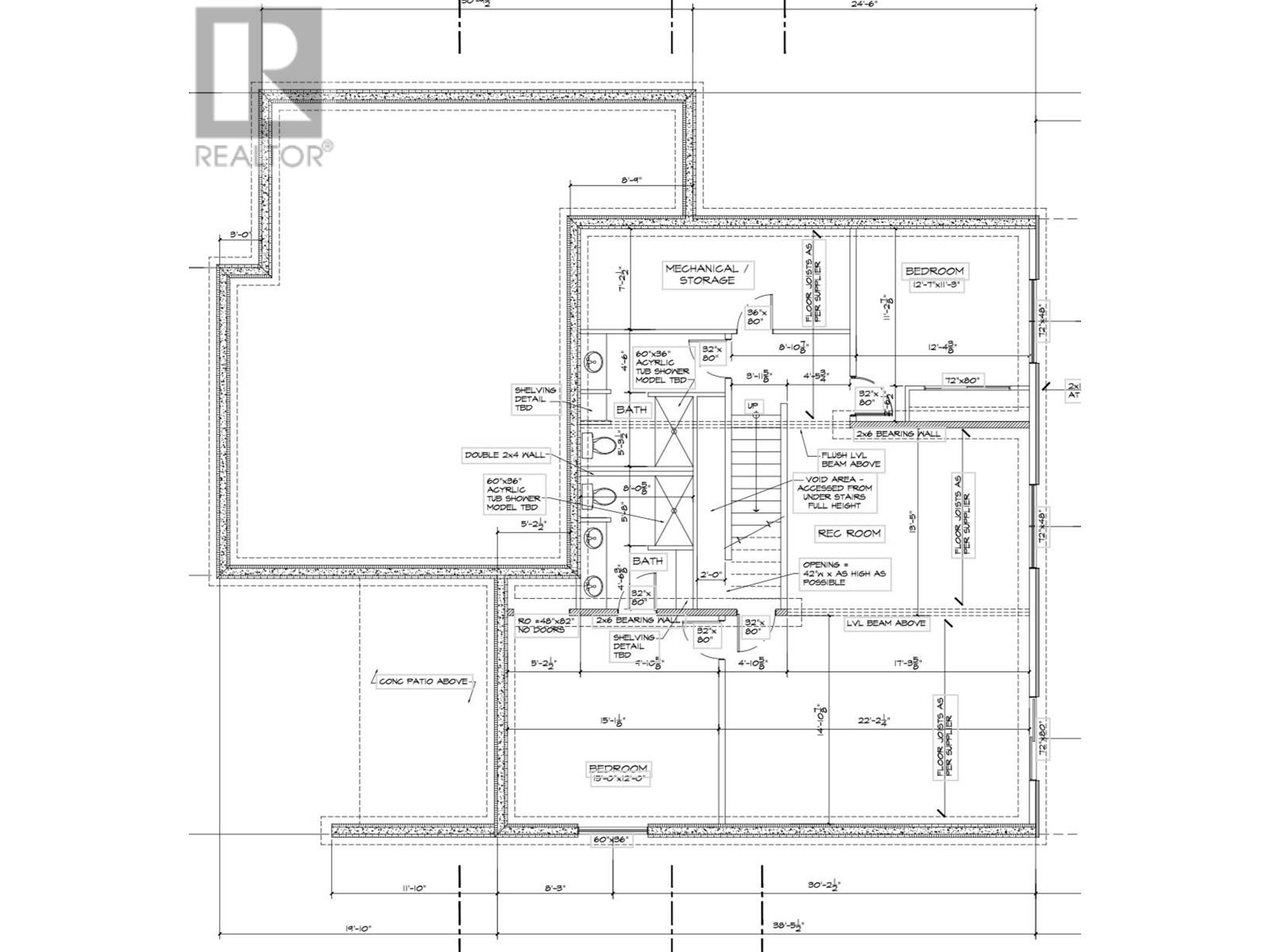102 Ponderosa View Kimberley, British Columbia V1A 0A5
$1,090,000
Plan ahead for your new Tyee built home. This pre-sale home Is being built in Ponderosa View and is perfect for empty nesters. This home features everything on the main floor, it is a great layout! There is still plenty of room for the family with 1560 square feet on the main as well as the partially finished walk out basement. The features of the home are an open layout with a large living room opening to a covered deck a spacious master bedroom with access to the open deck. There is a second bedroom or potential office on the main and a third bedroom and bathroom in the basement. Use your creativity to decide how you want to finish the rest of the walk out basement and incorporate your yard for additional entertaining space. The garage space is spectacular with room for two cars and all the extras. Just pull in and walk into a large mud room, drop the groceries in the butlers pantry and enjoy your home. Set up a time with your REALTOR to discuss the options end timeline for the home of your future. (id:53709)
Property Details
| MLS® Number | 10346832 |
| Property Type | Single Family |
| Neigbourhood | Kimberley |
| Parking Space Total | 3 |
Building
| Bathroom Total | 3 |
| Bedrooms Total | 4 |
| Architectural Style | Bungalow |
| Basement Type | Full |
| Constructed Date | 2025 |
| Construction Style Attachment | Detached |
| Exterior Finish | Stone, Wood, Other |
| Flooring Type | Mixed Flooring |
| Half Bath Total | 1 |
| Heating Type | Forced Air |
| Roof Material | Metal |
| Roof Style | Unknown |
| Stories Total | 1 |
| Size Interior | 3,120 Ft2 |
| Type | House |
| Utility Water | Municipal Water |
Parking
| Attached Garage | 3 |
Land
| Acreage | No |
| Sewer | Municipal Sewage System |
| Size Irregular | 0.27 |
| Size Total | 0.27 Ac|under 1 Acre |
| Size Total Text | 0.27 Ac|under 1 Acre |
Rooms
| Level | Type | Length | Width | Dimensions |
|---|---|---|---|---|
| Basement | 4pc Bathroom | Measurements not available | ||
| Basement | Bedroom | 12'7'' x 11'3'' | ||
| Main Level | Bedroom | 9'7'' x 10'0'' | ||
| Main Level | Bedroom | 9'7'' x 10' | ||
| Main Level | Mud Room | 16'0'' x 5'9'' | ||
| Main Level | 2pc Bathroom | Measurements not available | ||
| Main Level | Primary Bedroom | 14' x 14' | ||
| Main Level | 4pc Ensuite Bath | 10' x 10' | ||
| Main Level | Living Room | 17'0'' x 12'6'' | ||
| Main Level | Dining Room | 11'0'' x 11'4'' | ||
| Main Level | Kitchen | 11'4'' x 10'0'' |
https://www.realtor.ca/real-estate/28338038/102-ponderosa-view-kimberley-kimberley
Interested?
Contact us for more information
"*" indicates required fields
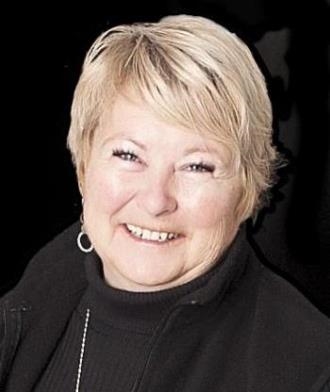
Joanne Kitt
290 Wallinger Avenue
Kimberley, British Columbia V1A 1Z1
(250) 427-0070

