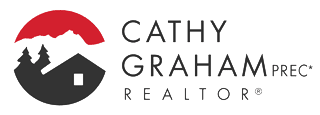104 River Bend Lane Lane Kimberley, British Columbia V1A 0A6
$599,000Maintenance, Property Management, Waste Removal
$70 Monthly
Maintenance, Property Management, Waste Removal
$70 MonthlyYour perfect basecamp awaits! Tucked in a peaceful, nature filled corner on the edge of town, this beautifully crafted 2 bed, 2 bath log home offers unmatched tranquility just minutes from all amenities. Just steps from the Sunflower Hill Trailhead and river fishing access, this property is a true outdoor lover's dream! Inside, enjoy the warmth of a cozy wood-fired stove, bright natural light, and beautiful log home craftsmanship throughout. The main level features a spacious living area, kitchen, bath, and bedroom, while the walk-out basement provides flexible space for gear as well as another full bathroom. The loft makes an ideal home office/ art studio or 2nd bedroom with inspiring views. Step outside to a large deck perfect for morning coffee, evening cocktails, adventure,relaxation, or stargazing. Featuring geothermal heating, ample light, a two car attached carport and that cabin-in-the-woods feel, this home is a rare find. Opportunities like this don't last, call your REALTOR; today and start living the adventure! (id:53709)
Property Details
| MLS® Number | 10362142 |
| Property Type | Single Family |
| Neigbourhood | Kimberley |
| Community Name | River Bend Lane |
| Community Features | Rentals Allowed |
| Features | Central Island |
| View Type | Valley View |
Building
| Bathroom Total | 2 |
| Bedrooms Total | 1 |
| Appliances | Refrigerator, Dishwasher, Range - Electric, Washer/dryer Stack-up |
| Architectural Style | Cabin, Log House/cabin |
| Constructed Date | 2003 |
| Construction Style Attachment | Detached |
| Cooling Type | Central Air Conditioning |
| Exterior Finish | Wood |
| Fireplace Fuel | Wood |
| Fireplace Present | Yes |
| Fireplace Total | 1 |
| Fireplace Type | Conventional |
| Flooring Type | Carpeted, Hardwood, Mixed Flooring, Tile |
| Heating Fuel | Geo Thermal, Wood |
| Heating Type | Stove |
| Roof Material | Asphalt Shingle |
| Roof Style | Unknown |
| Stories Total | 3 |
| Size Interior | 1397 Sqft |
| Type | House |
| Utility Water | Municipal Water |
Parking
| Carport |
Land
| Acreage | No |
| Sewer | Municipal Sewage System |
| Size Irregular | 0.12 |
| Size Total | 0.12 Ac|under 1 Acre |
| Size Total Text | 0.12 Ac|under 1 Acre |
| Zoning Type | Unknown |
Rooms
| Level | Type | Length | Width | Dimensions |
|---|---|---|---|---|
| Third Level | Loft | 12' x 19' | ||
| Basement | Den | 12' x 8' | ||
| Lower Level | Full Bathroom | 6' x 7' | ||
| Main Level | Living Room | 14' x 11' | ||
| Main Level | Dining Room | 12' x 10' | ||
| Main Level | Full Bathroom | 13' x 6' | ||
| Main Level | Primary Bedroom | 12' x 11' | ||
| Main Level | Kitchen | 12' x 8' |
https://www.realtor.ca/real-estate/28857324/104-river-bend-lane-lane-kimberley-kimberley
Interested?
Contact us for more information
"*" indicates required fields

Rea Jarrett

290 Wallinger Avenue
Kimberley, British Columbia V1A 1Z1
(250) 427-0070




































