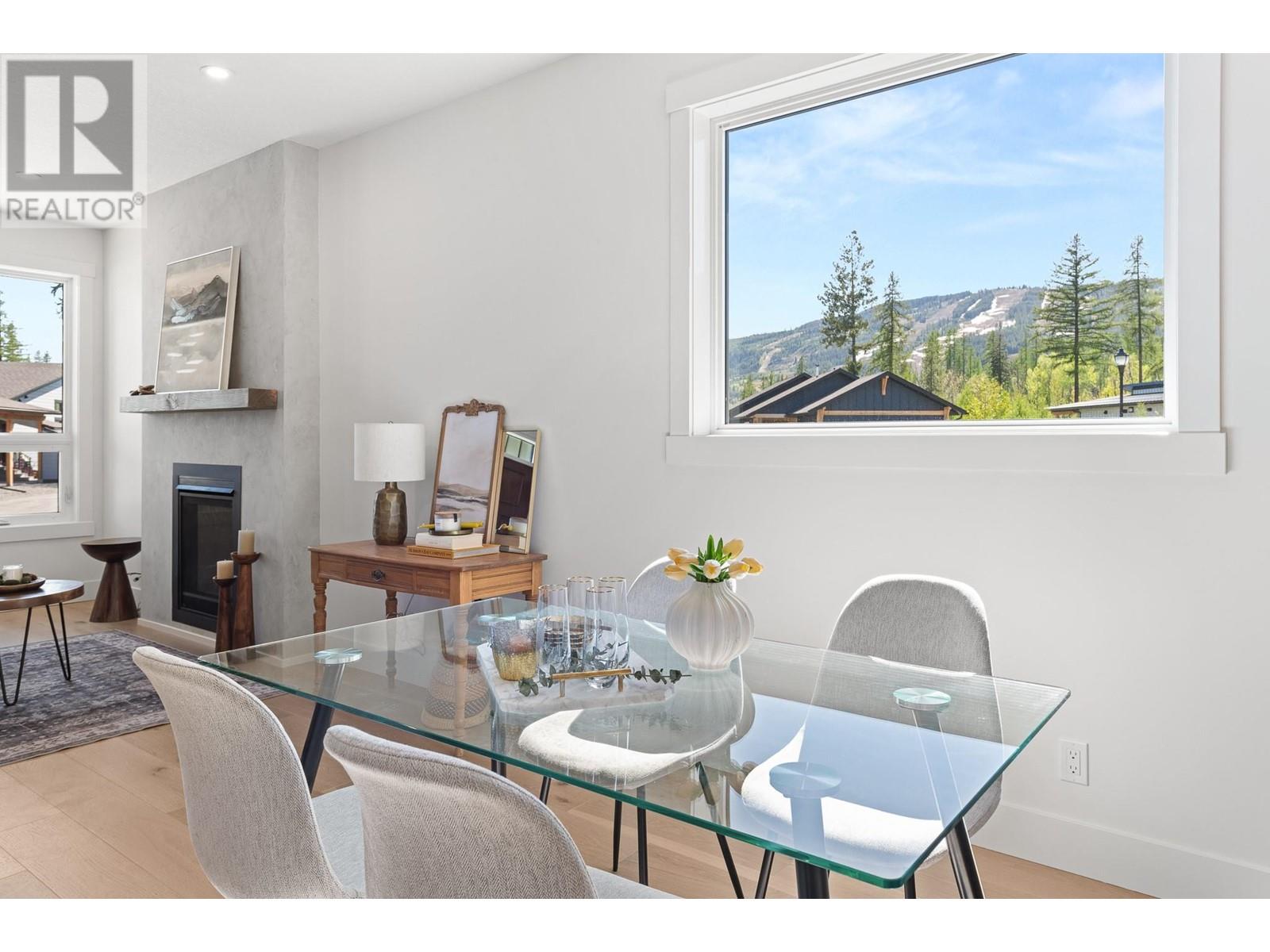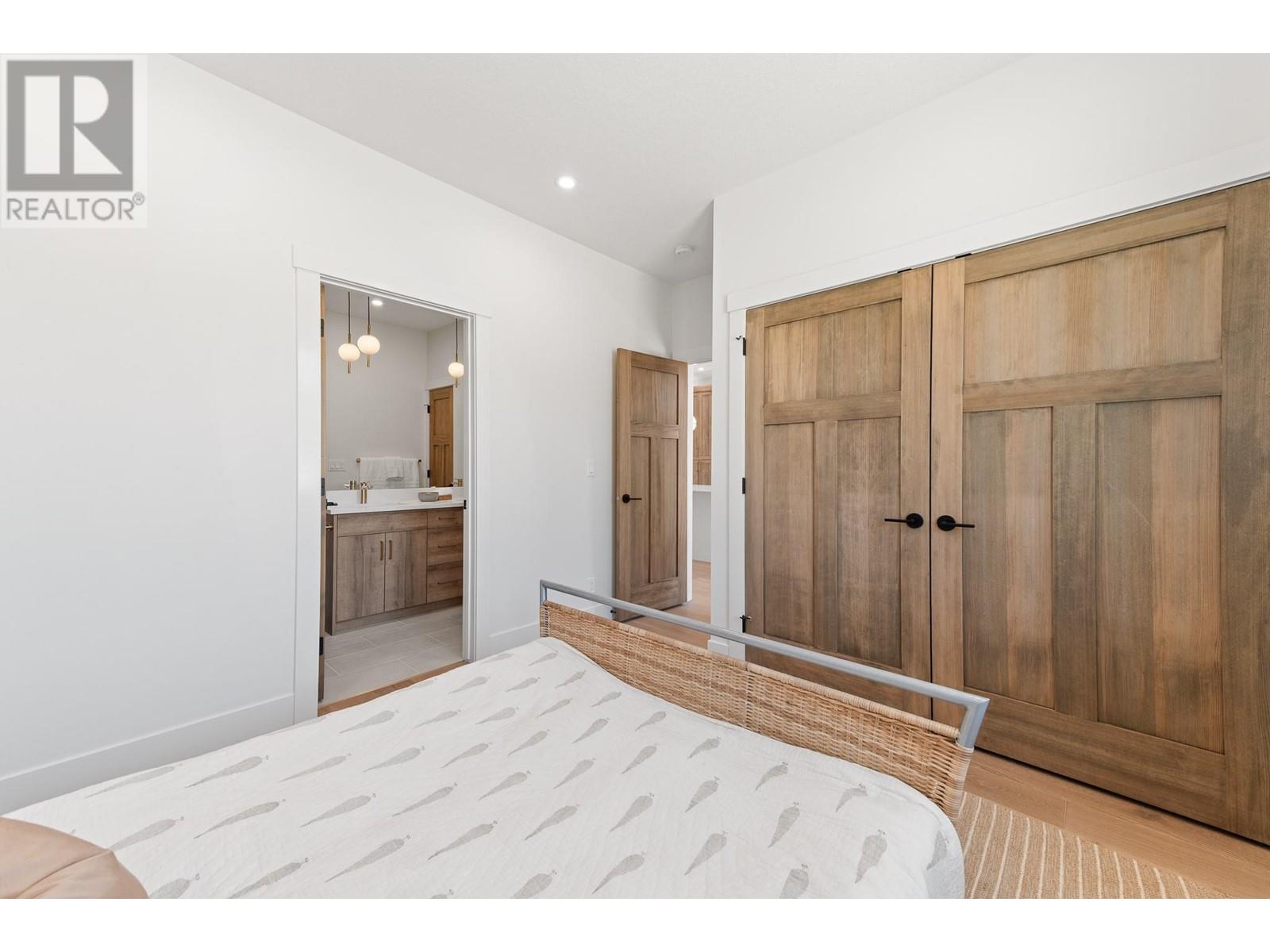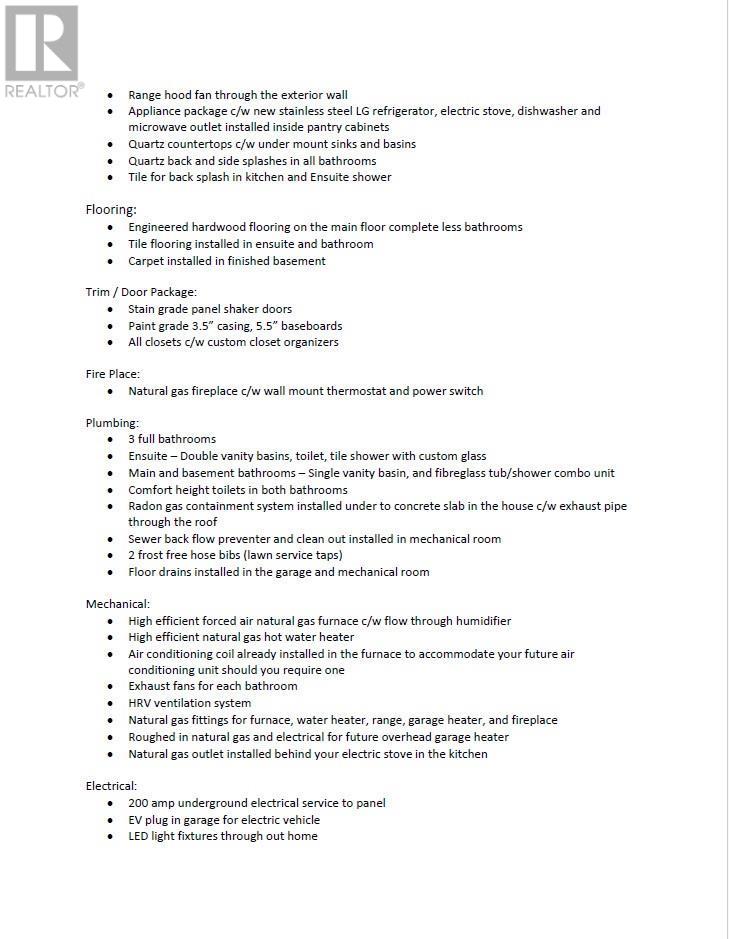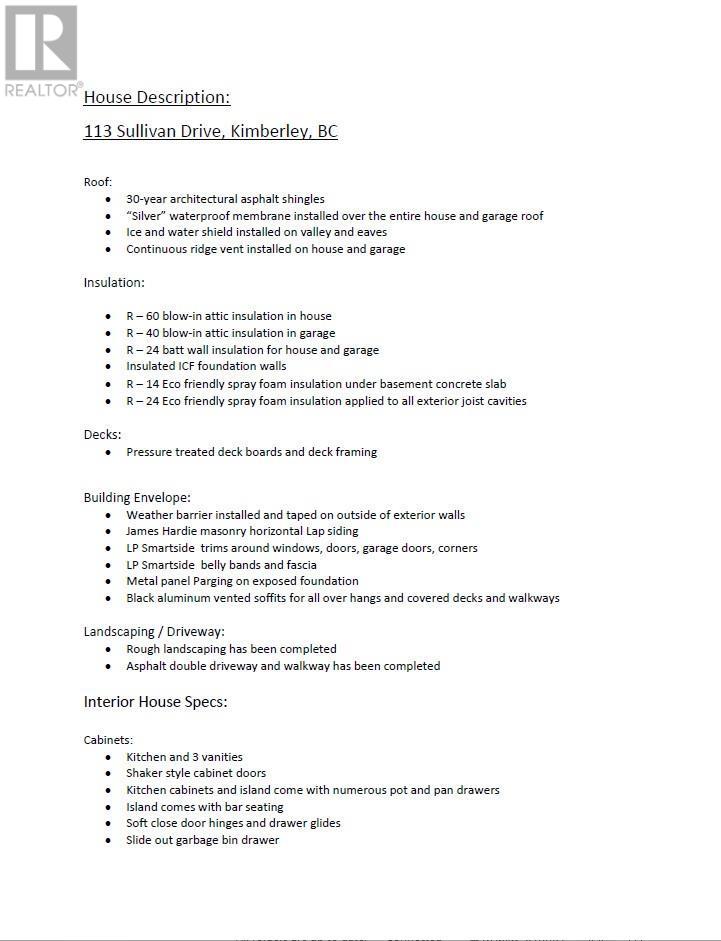113 Sullivan Drive Kimberley, British Columbia V1A 0A7
$699,000Maintenance, Reserve Fund Contributions, Ground Maintenance, Other, See Remarks
$155.61 Monthly
Maintenance, Reserve Fund Contributions, Ground Maintenance, Other, See Remarks
$155.61 MonthlyWelcome to this remarkable residence in the highly sought-after Sullivan Landing, where modern elegance meets the tranquility of mountain living. This gorgeous new construction by Cypress Homes features an inviting open floor plan, ideal for hosting gatherings. The main level includes a spacious master suite with a spa-inspired bathroom and custom double door closet, complemented by a second bedroom and a full guest bathroom. The contemporary kitchen is a chef's dream, showcasing quartz countertops, a generous eat-in island, stainless steel appliances, and a chic hood-vent. Unwind in the cozy living area, highlighted by a gas fireplace and large windows that bathe the space in natural light. The fully finished basement presents two more generously sized bedrooms, a full bath, and a large bonus room, the perfect additional living space to unwind with family and friends. Every bedroom is equipped with a custom closet, making storage and organization simple. With a focus on energy efficiency, this chalet-style home features state-of-the-art mechanical systems, including an HRV and pre-installed AC options, boasting a remarkable efficiency rating of 27.3% above current building standards. Enjoy low strata fees that include snow removal for your driveway, and make the most of your outdoor space with fire pits and the possibility of a 4-foot fence. Seize this opportunity to embrace the Kootenay lifestyle at its best. GST applies. Schedule your private tour today! (id:53709)
Property Details
| MLS® Number | 10348440 |
| Property Type | Single Family |
| Neigbourhood | Kimberley |
| Community Name | Sullivan Landing |
| Amenities Near By | Golf Nearby, Recreation, Schools, Ski Area |
| Community Features | Family Oriented |
| Features | Central Island |
| Parking Space Total | 3 |
| View Type | Mountain View, View (panoramic) |
Building
| Bathroom Total | 3 |
| Bedrooms Total | 4 |
| Appliances | Range, Refrigerator, Dishwasher, Oven, Hood Fan |
| Architectural Style | Bungalow |
| Basement Type | Full |
| Constructed Date | 2023 |
| Construction Style Attachment | Detached |
| Exterior Finish | Other |
| Fireplace Fuel | Gas |
| Fireplace Present | Yes |
| Fireplace Type | Unknown |
| Flooring Type | Hardwood, Tile |
| Heating Type | Forced Air, See Remarks |
| Roof Material | Asphalt Shingle |
| Roof Style | Unknown |
| Stories Total | 1 |
| Size Interior | 2144 Sqft |
| Type | House |
| Utility Water | Municipal Water |
Parking
| Attached Garage | 1 |
Land
| Acreage | No |
| Land Amenities | Golf Nearby, Recreation, Schools, Ski Area |
| Sewer | Municipal Sewage System |
| Size Irregular | 0.15 |
| Size Total | 0.15 Ac|under 1 Acre |
| Size Total Text | 0.15 Ac|under 1 Acre |
| Zoning Type | Residential |
Rooms
| Level | Type | Length | Width | Dimensions |
|---|---|---|---|---|
| Basement | Utility Room | 8'3'' x 6'1'' | ||
| Basement | Other | 30'4'' x 12' | ||
| Basement | Full Bathroom | Measurements not available | ||
| Basement | Bedroom | 13'6'' x 9'5'' | ||
| Basement | Bedroom | 13'6'' x 10'11'' | ||
| Main Level | 4pc Bathroom | Measurements not available | ||
| Main Level | Bedroom | 14'2'' x 8'11'' | ||
| Main Level | 4pc Ensuite Bath | Measurements not available | ||
| Main Level | Primary Bedroom | 10'9'' x 14' | ||
| Main Level | Dining Room | 12'4'' x 9'5'' | ||
| Main Level | Living Room | 15' x 13'0'' | ||
| Main Level | Kitchen | 17'6'' x 14'10'' |
https://www.realtor.ca/real-estate/28330438/113-sullivan-drive-kimberley-kimberley
Interested?
Contact us for more information
"*" indicates required fields

Amanda Sundstrom
https://kimberleybcrealestate.com/
https://www.facebook.com/kimberleybcrealestate/
https://www.linkedin.com/in/amanda-sundstrom-b1aab2327/
https://www.instagram.com/kimberleybcrealestate/

290 Wallinger Avenue
Kimberley, British Columbia V1A 1Z1
(250) 427-0070












































