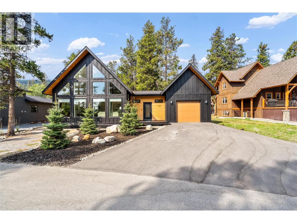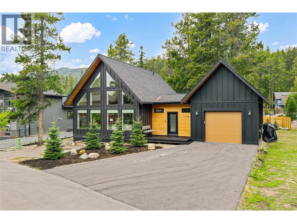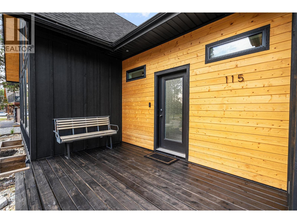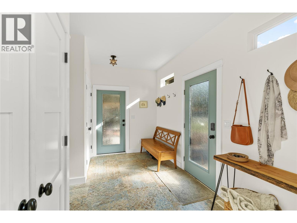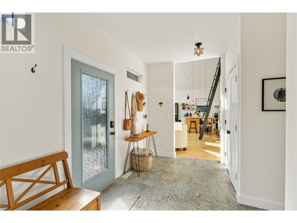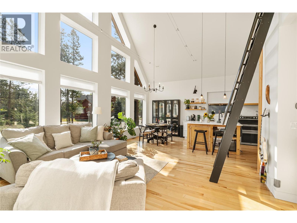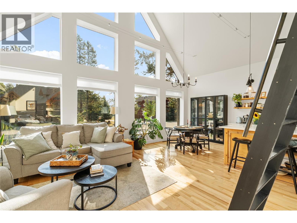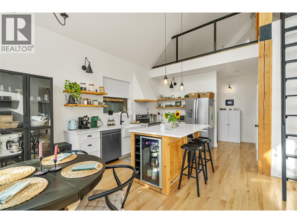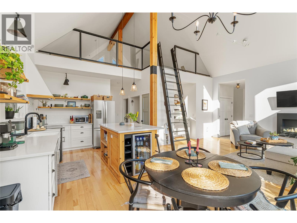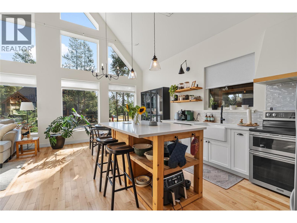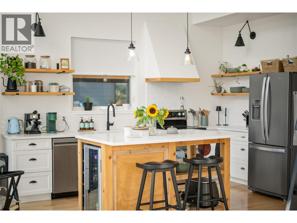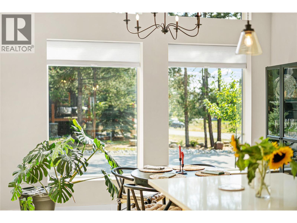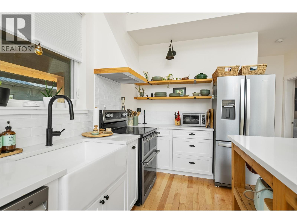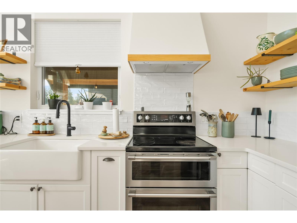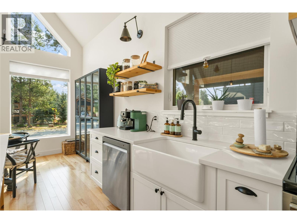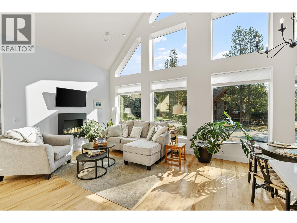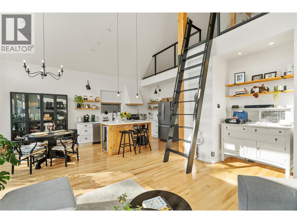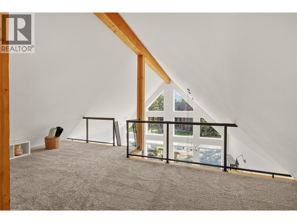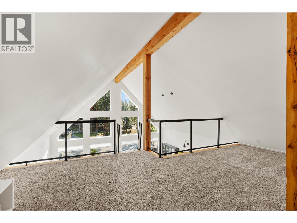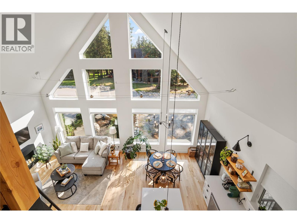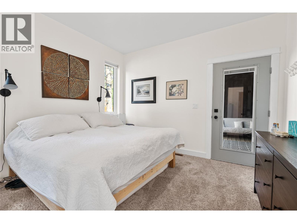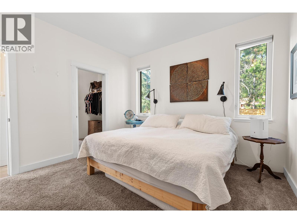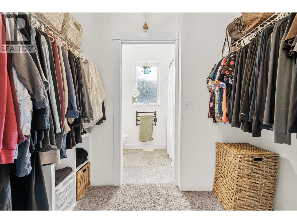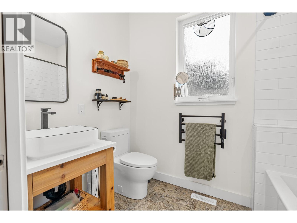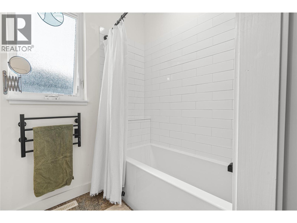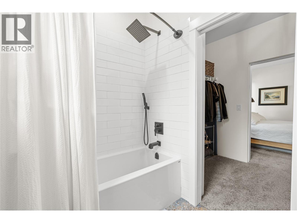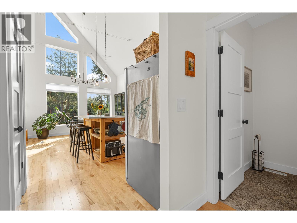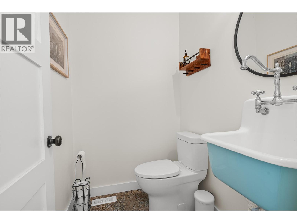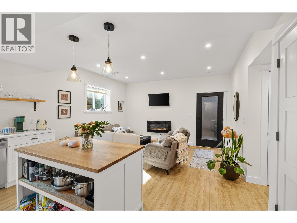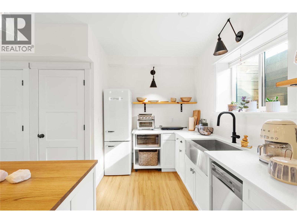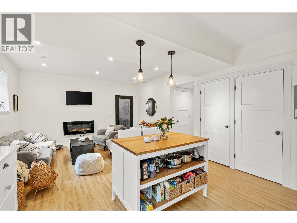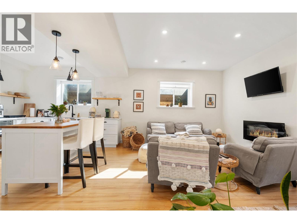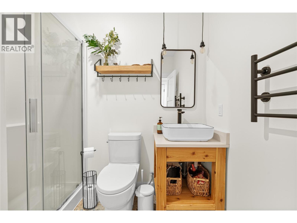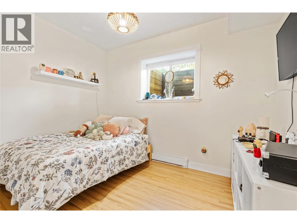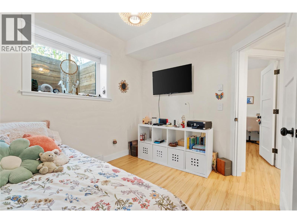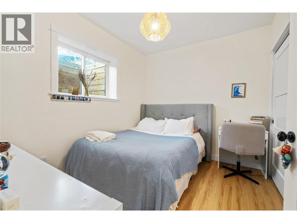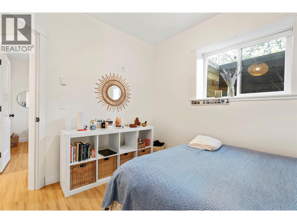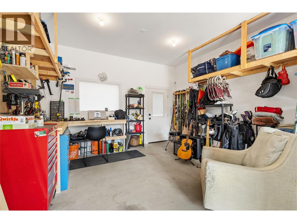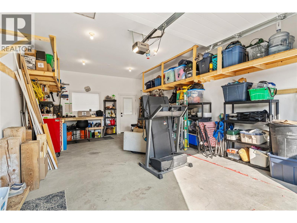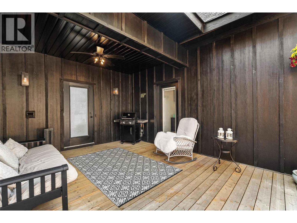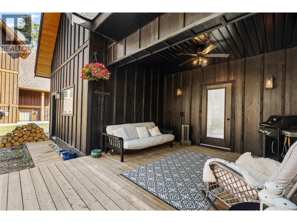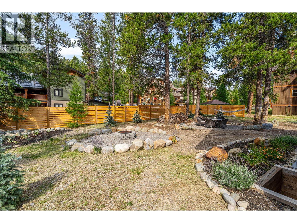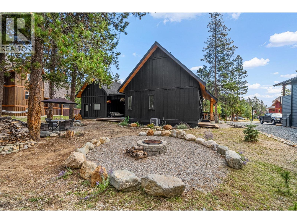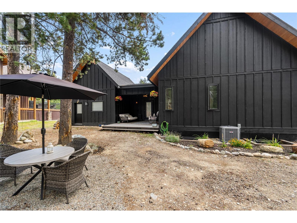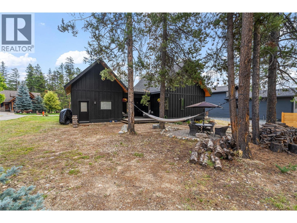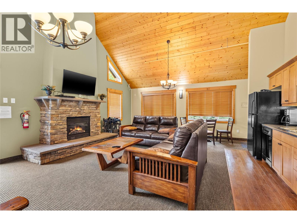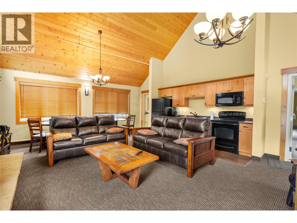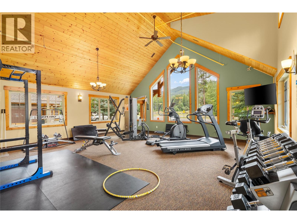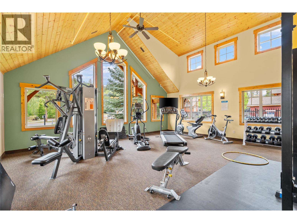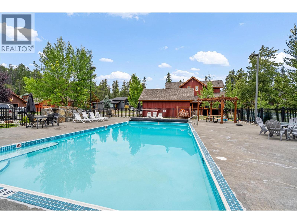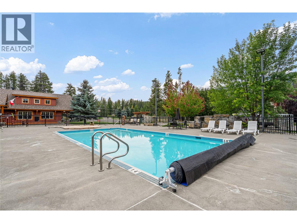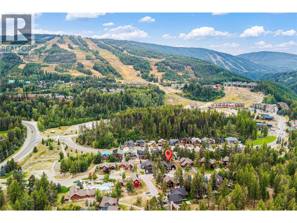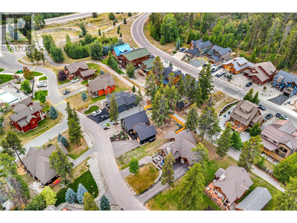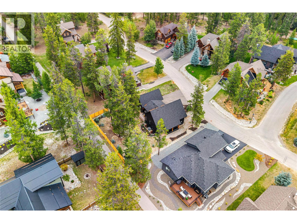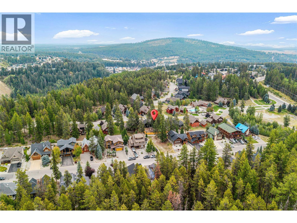115 Dreamcatcher Way Kimberley, British Columbia V1A 0B2
$899,000Maintenance,
$464 Monthly
Maintenance,
$464 MonthlyYour wait is over—this stunning 3-year-old Dreamcatcher family home is finally available! Blending modern style with thoughtful details, this property offers both elegance and practical living. As you step inside, you're welcomed by a spacious entryway highlighted by beautiful Spanish tile. The open-concept living space is filled with natural light from floor-to-ceiling windows, creating a seamless flow between the living room, dining area, and chef-inspired kitchen. The kitchen features sleek quartz countertops and stainless steel appliances. A custom ladder leads to a versatile loft, perfect as a home office or creative studio. The main bedroom is a true sanctuary, featuring a walk-in closet, full ensuite bath, and private access to a covered deck overlooking the backyard. The backyard is designed for easy care and social gatherings, and features a cozy firepit area. Residents also enjoy access to community amenities including a pool, fitness center, and clubhouse. The lower level adds exceptional flexibility with bright 2-bedrooms, living room, laundry, and a bathroom with warm in-floor heating. With a separate entrance, this space is perfect for extended family, guests, or as a potential income-generating rental. This home truly combines modern amenities, timeless details, and a location with endless recreation opportunities. (id:53709)
Property Details
| MLS® Number | 10361210 |
| Property Type | Single Family |
| Neigbourhood | Alpine Resort Area |
| Community Name | Dreamcatcher |
| Amenities Near By | Golf Nearby, Airport, Recreation, Ski Area |
| Community Features | Pets Allowed, Rentals Allowed |
| Features | Level Lot |
| Pool Type | Pool |
| Structure | Clubhouse |
Building
| Bathroom Total | 3 |
| Bedrooms Total | 3 |
| Amenities | Clubhouse, Whirlpool |
| Architectural Style | Other |
| Basement Type | Full |
| Constructed Date | 2022 |
| Construction Style Attachment | Detached |
| Cooling Type | Central Air Conditioning |
| Exterior Finish | Wood |
| Flooring Type | Carpeted, Hardwood, Laminate, Mixed Flooring |
| Half Bath Total | 1 |
| Heating Type | Forced Air |
| Roof Material | Asphalt Shingle |
| Roof Style | Unknown |
| Stories Total | 2 |
| Size Interior | 2300 Sqft |
| Type | House |
| Utility Water | Municipal Water |
Parking
| Additional Parking |
Land
| Access Type | Easy Access |
| Acreage | No |
| Fence Type | Rail |
| Land Amenities | Golf Nearby, Airport, Recreation, Ski Area |
| Landscape Features | Level |
| Sewer | Municipal Sewage System |
| Size Irregular | 0.23 |
| Size Total | 0.23 Ac|under 1 Acre |
| Size Total Text | 0.23 Ac|under 1 Acre |
| Zoning Type | Unknown |
Rooms
| Level | Type | Length | Width | Dimensions |
|---|---|---|---|---|
| Second Level | Loft | 12'0'' x 16'0'' | ||
| Basement | Storage | 8'0'' x 12'0'' | ||
| Basement | Bedroom | 11'3'' x 9'2'' | ||
| Basement | Bedroom | 11'3'' x 9'2'' | ||
| Basement | 4pc Bathroom | Measurements not available | ||
| Basement | Living Room | 12'0'' x 12'0'' | ||
| Basement | Kitchen | 8'0'' x 12'0'' | ||
| Main Level | Foyer | 14'0'' x 7'0'' | ||
| Main Level | 2pc Bathroom | Measurements not available | ||
| Main Level | 4pc Ensuite Bath | Measurements not available | ||
| Main Level | Primary Bedroom | 11'9'' x 12'0'' | ||
| Main Level | Living Room | 15'0'' x 11'0'' | ||
| Main Level | Dining Room | 10'0'' x 10'0'' | ||
| Main Level | Kitchen | 11'9'' x 9'0'' |
https://www.realtor.ca/real-estate/28806184/115-dreamcatcher-way-kimberley-alpine-resort-area
Interested?
Contact us for more information
"*" indicates required fields

Meagan Honeyman

290 Wallinger Avenue
Kimberley, British Columbia V1A 1Z1
(250) 427-0070

