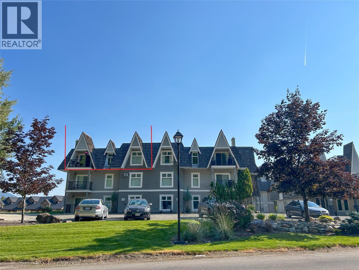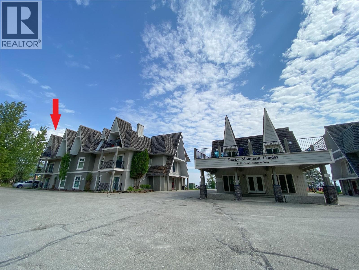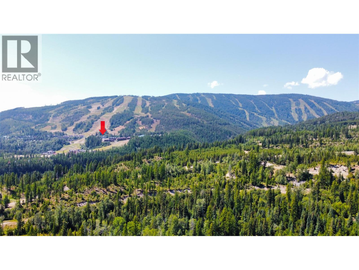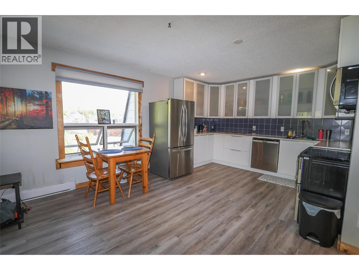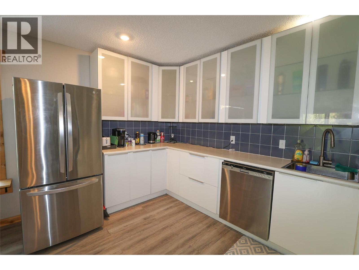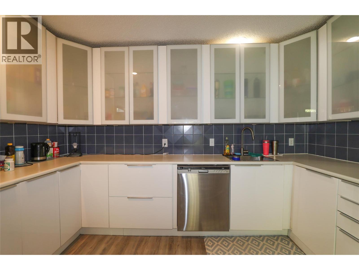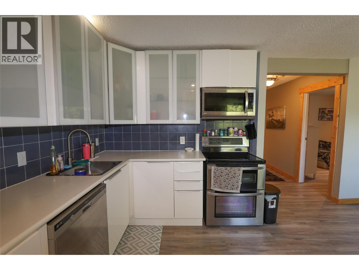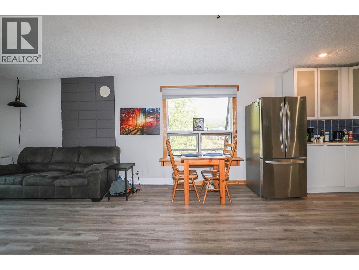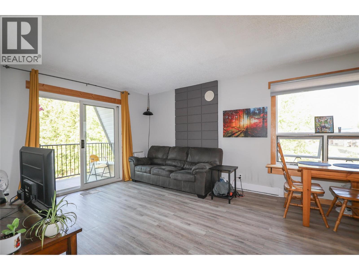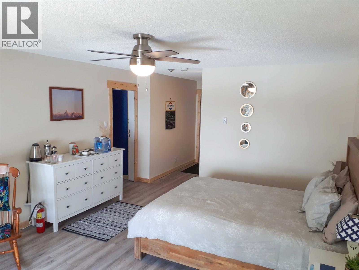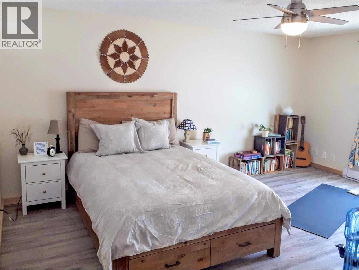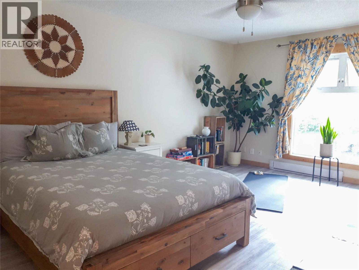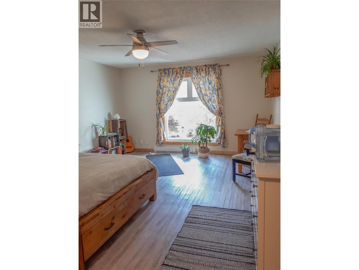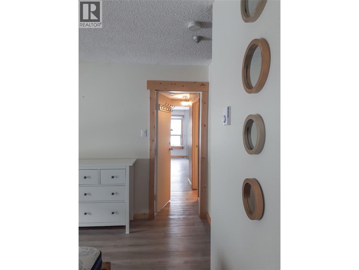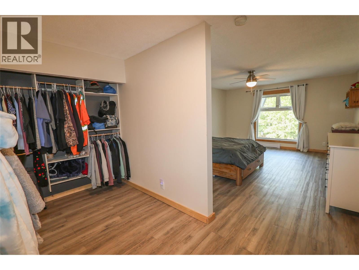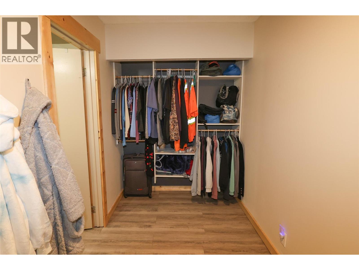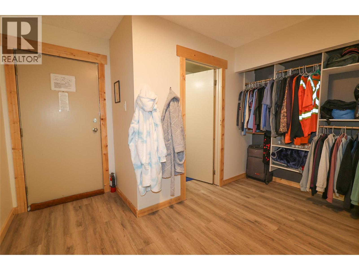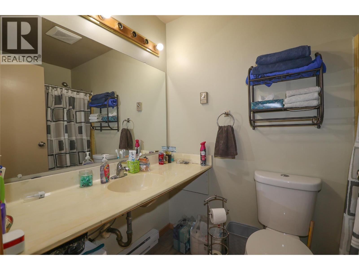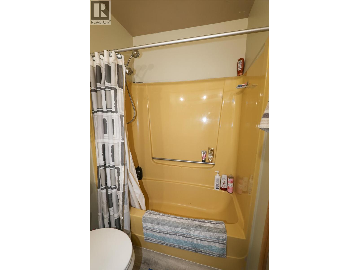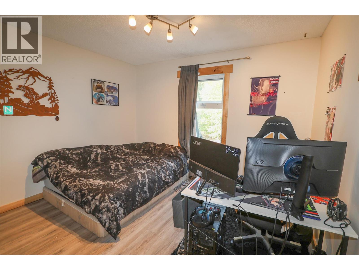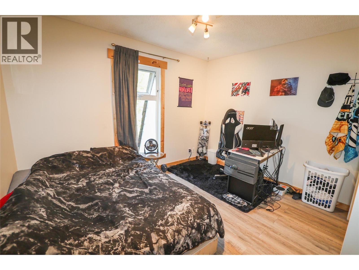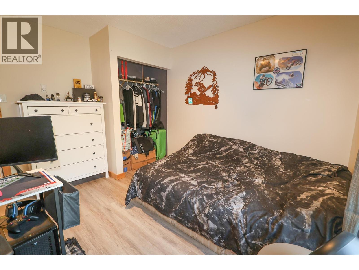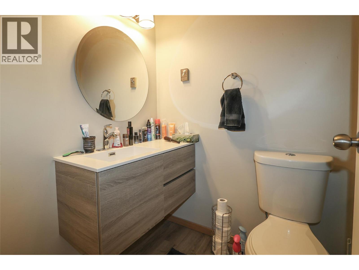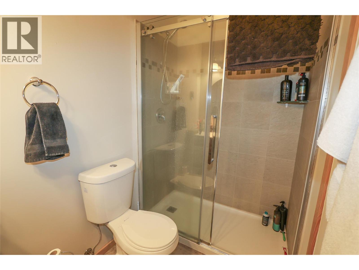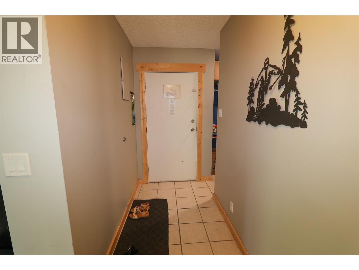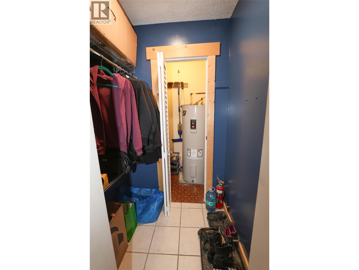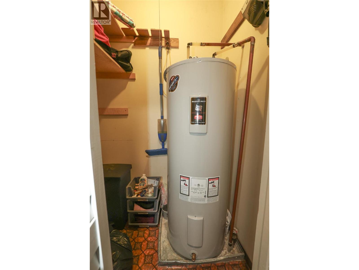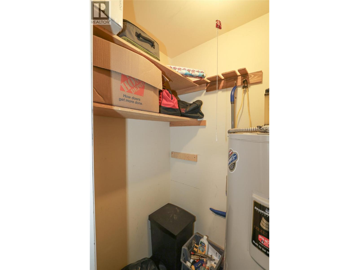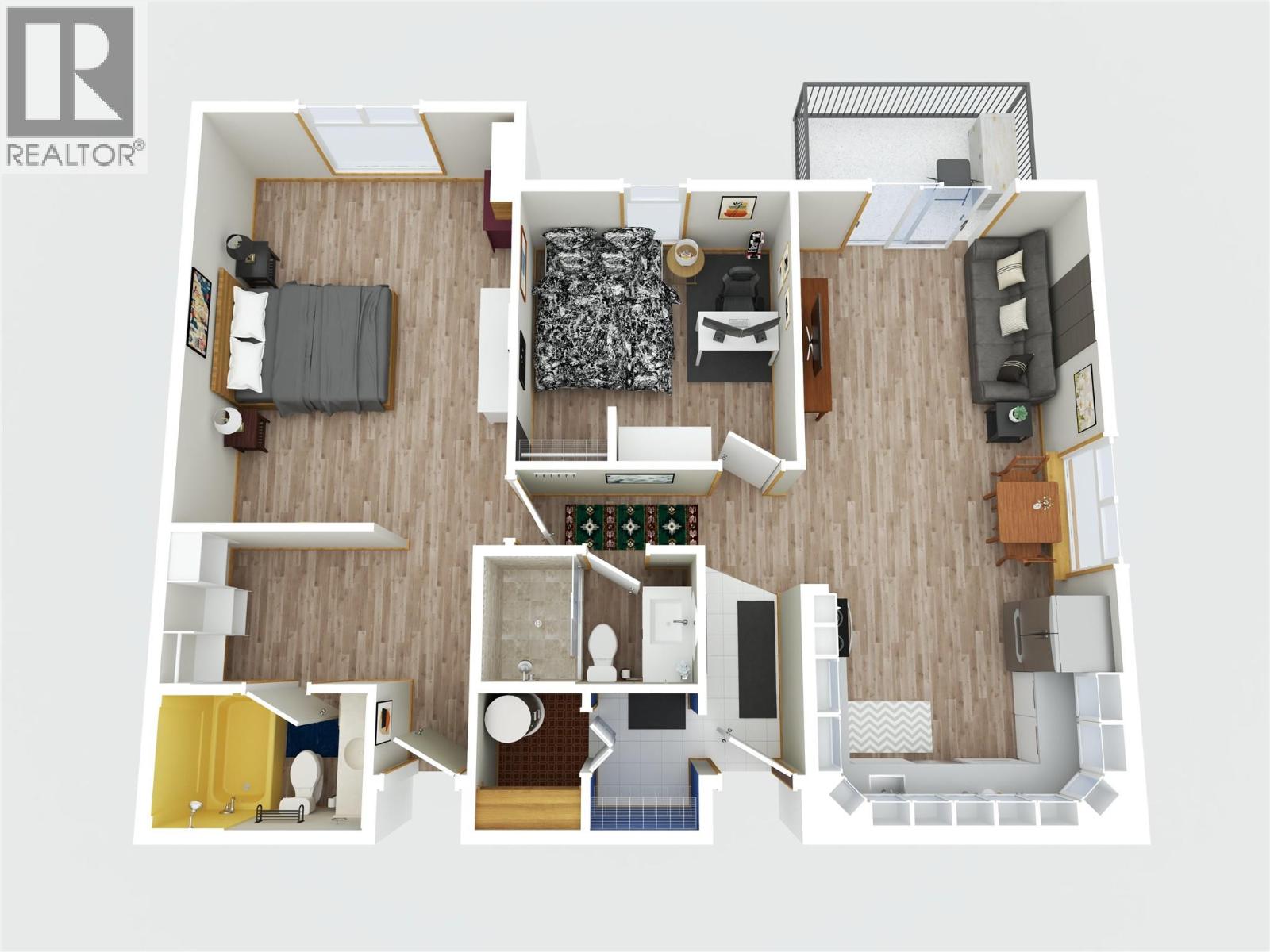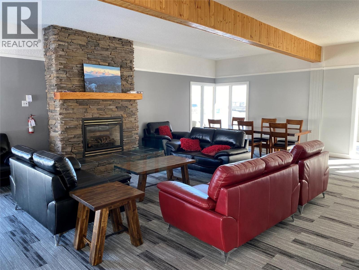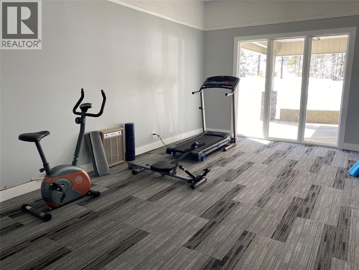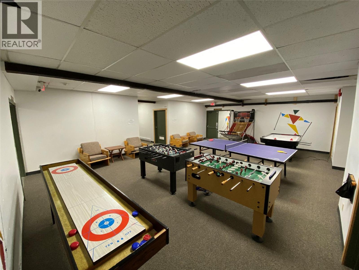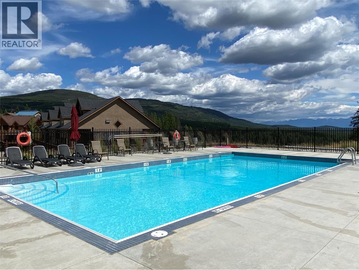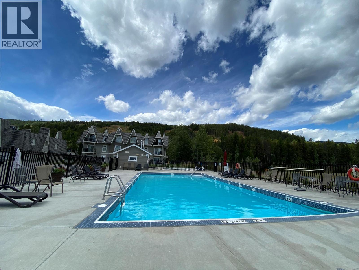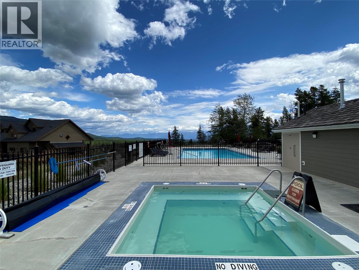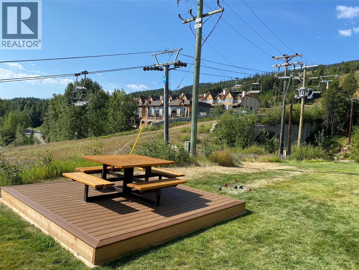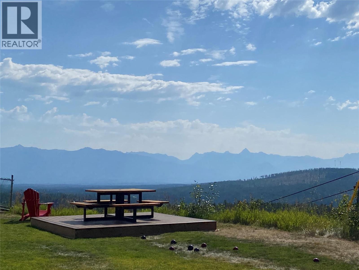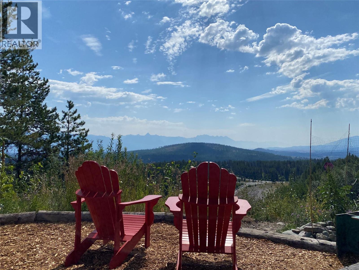1151 Gerry Sorensen Way Unit# 502/504 Kimberley, British Columbia V1A 3E9
$331,000Maintenance, Reserve Fund Contributions, Insurance, Ground Maintenance, Property Management, Other, See Remarks, Recreation Facilities, Waste Removal
$729.13 Monthly
Maintenance, Reserve Fund Contributions, Insurance, Ground Maintenance, Property Management, Other, See Remarks, Recreation Facilities, Waste Removal
$729.13 MonthlyThis top floor corner unit has seen some tasteful renovations, including flooring, trim, new kitchen, a bathroom with new vanity and walk in shower, and newer hot water tank. It has an open concept kitchen, living and dining area, one nice sized bedroom and full bathroom, plus another huge bedroom and a second full bathroom. You can use both sides of the condo combined as one large home, or secure the locking door in the hallway and have 2 separate units for versatility and rental flexibility. You will also enjoy the quaint ski hill facing deck for those morning coffees, or end of the day relaxation times. The complex has a seasonal outdoor pool, a year round hot tub, a games room in the basement, and a common/meet up area with couches and a fireplace, a small exercise room, picnic tables outside, shared BBQs for your use, and bike storage. Rocky Mountain condos are ideally situated for easy access to the Alpine Resort (ski in ski out), plus hiking/cycling trails are close by, as is Trickle Creek Golf Resort. Live in it full time, part time, rent it long or short term, the choice is yours. Current tenants pay $2000/mo plus electricity but are vacating for October 1st. *video tour is computer generated* (id:53709)
Property Details
| MLS® Number | 10361328 |
| Property Type | Single Family |
| Neigbourhood | Alpine Resort Area |
| Community Name | Rocky Mountain condos |
| Community Features | Recreational Facilities, Pets Not Allowed, Rentals Allowed |
| Features | Balcony |
| Parking Space Total | 1 |
| Pool Type | Inground Pool, Outdoor Pool |
| Storage Type | Storage, Locker |
Building
| Bathroom Total | 2 |
| Bedrooms Total | 2 |
| Amenities | Laundry - Coin Op, Party Room, Recreation Centre |
| Appliances | Refrigerator, Dishwasher, Range - Electric, Water Heater - Electric, Microwave |
| Architectural Style | Other |
| Constructed Date | 1979 |
| Flooring Type | Vinyl |
| Heating Type | Baseboard Heaters |
| Stories Total | 1 |
| Size Interior | 1044 Sqft |
| Type | Apartment |
| Utility Water | Municipal Water |
Land
| Acreage | No |
| Sewer | Municipal Sewage System |
| Size Total Text | Under 1 Acre |
| Zoning Type | Unknown |
Rooms
| Level | Type | Length | Width | Dimensions |
|---|---|---|---|---|
| Main Level | Kitchen | 12'4'' x 9'1'' | ||
| Main Level | Living Room | 12'4'' x 12'3'' | ||
| Main Level | Utility Room | 3'10'' x 4'11'' | ||
| Main Level | Foyer | 6'11'' x 4'3'' | ||
| Main Level | Bedroom | 11'9'' x 11'6'' | ||
| Main Level | Full Bathroom | 4'11'' x 7'10'' | ||
| Main Level | Primary Bedroom | 17'4'' x 13'6'' | ||
| Main Level | Foyer | 3'8'' x 4'1'' | ||
| Main Level | 4pc Bathroom | 4'10'' x 7'9'' |
Interested?
Contact us for more information
"*" indicates required fields
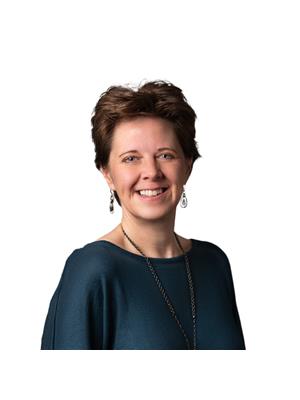
Tara Sykes
www.tarasykes.com/
https://www.facebook.com/tara.sykes2/

290 Wallinger Avenue
Kimberley, British Columbia V1A 1Z1
(250) 427-0070

