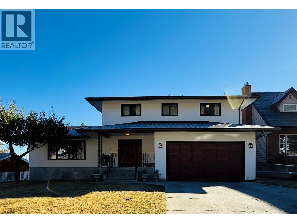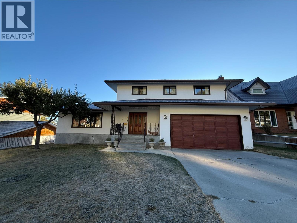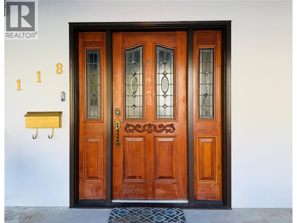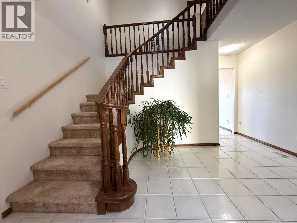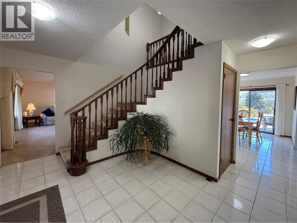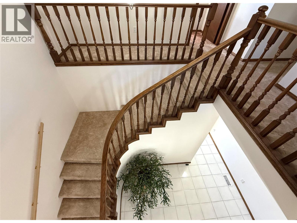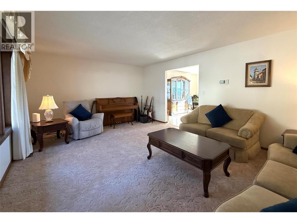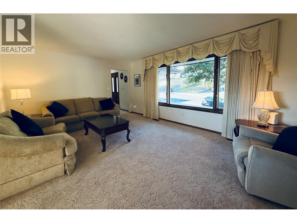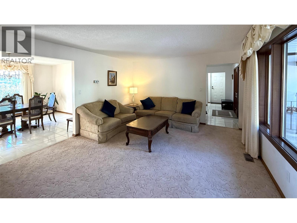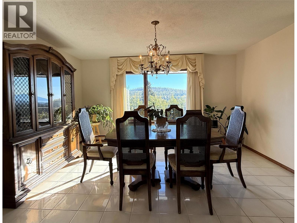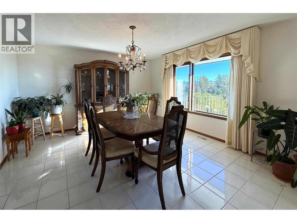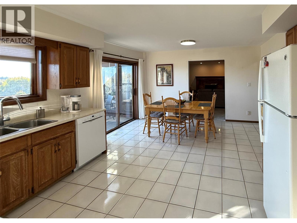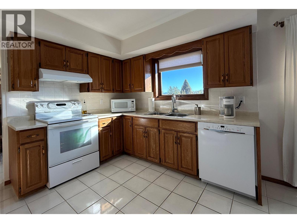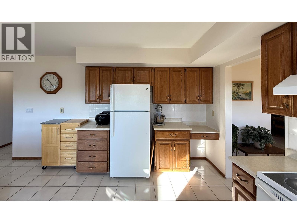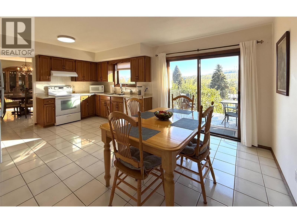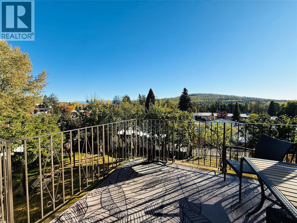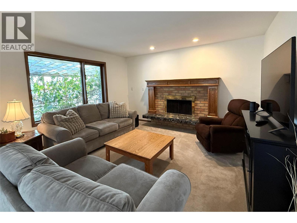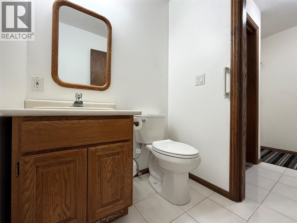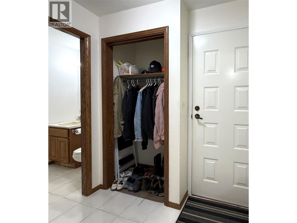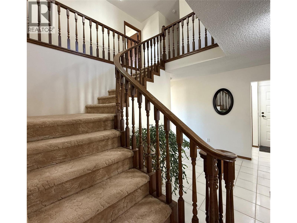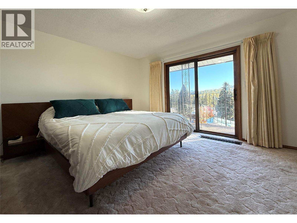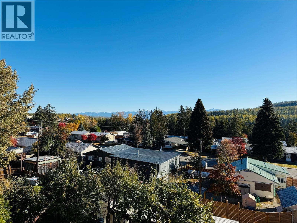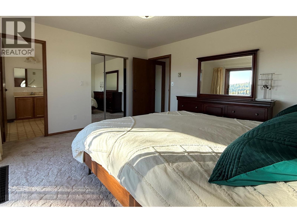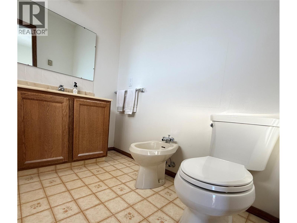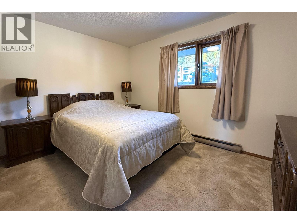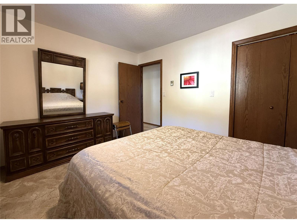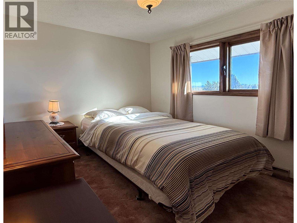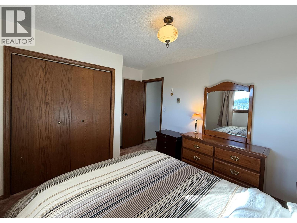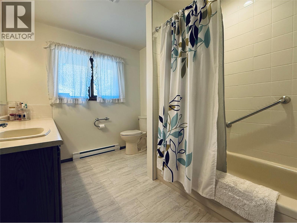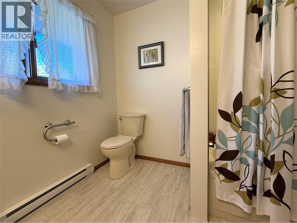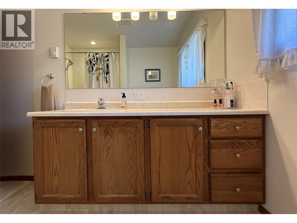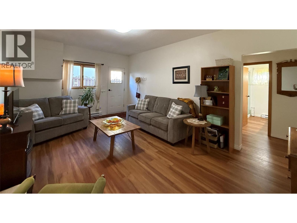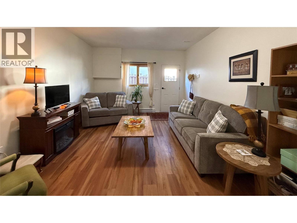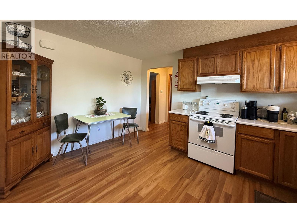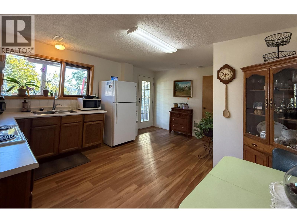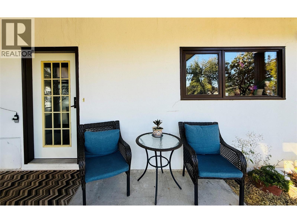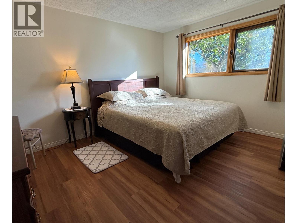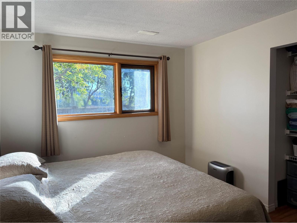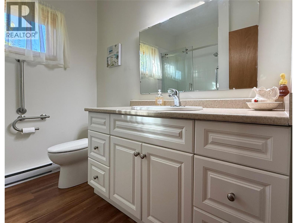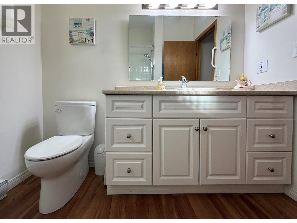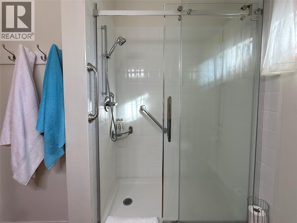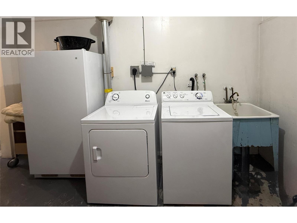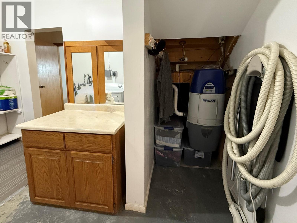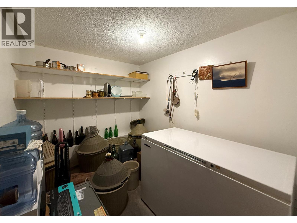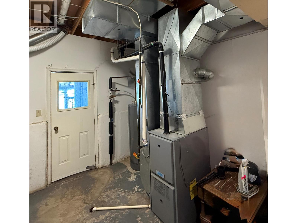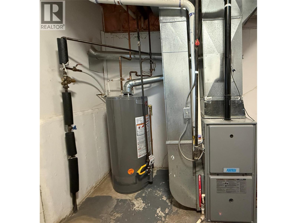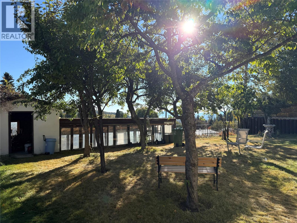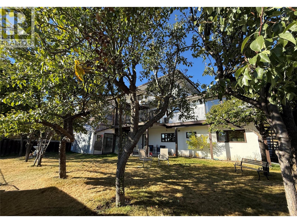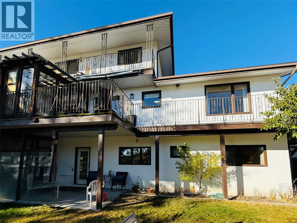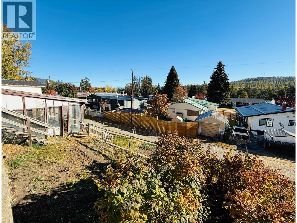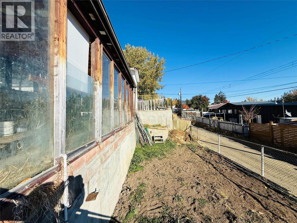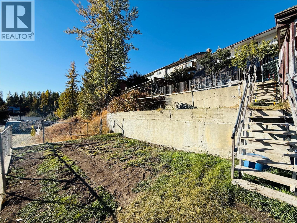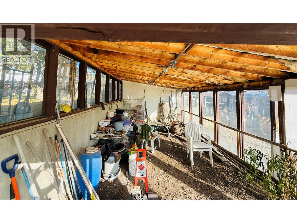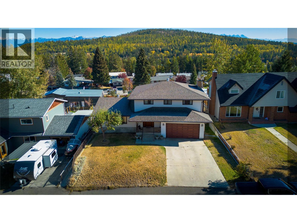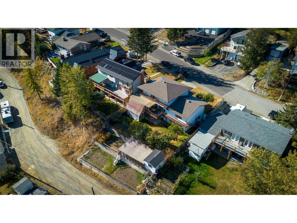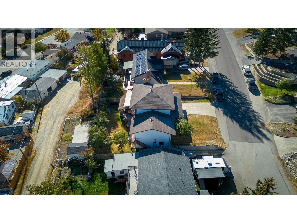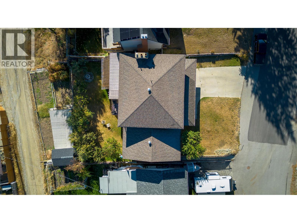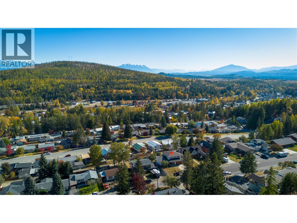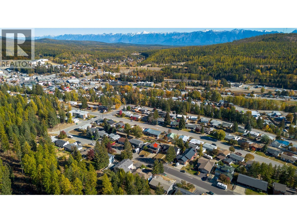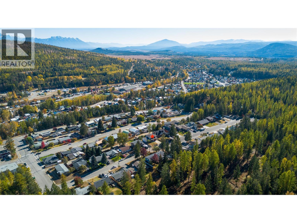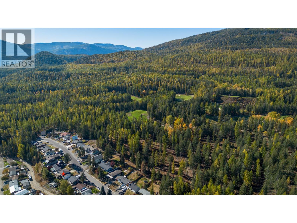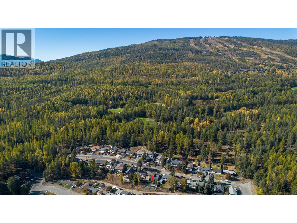118 Levirs Avenue Kimberley, British Columbia V1A 1X5
$899,000
Much loved one-owner home in one of Kimberley’s most preferred locations! Built in the 1980s, this immaculate home retains its original charm while offering a spacious floor plan with endless potential. You’re welcomed at the covered front entrance by an expansive foyer and graceful curved staircase leading to the upper floor. Sunshine spills through the east-facing kitchen and dining room windows, filling the large front living room with warmth & light. The main floor also offers a cozy family room with wood-burning fireplace. Prefer a primary bedroom on this level? The family room could easily be converted to create a main-floor retreat with space for a walk-in closet & ensuite. Upstairs offers 3 bedrooms, 2 bathrooms, and a bright area for a home office or study space, while the primary suite includes a walk-in closet, ensuite, and private balcony. On the lower level of this sprawling home, you’ll be delighted to find a beautifully appointed 1 bedroom non-conforming suite offering complete privacy for family or guests, with 2 separate outside entrances. Large laundry room, storage space & utility room with outside access to lower level. Enjoy a stunning east-facing backyard with breathtaking Rocky Mountain views, high-producing fruit trees, large greenhouse & garden shed. A gardener’s paradise. Minutes from Nature Park, ski resort, golf courses, & a short walk to downtown, this home perfectly blends mountain living with convenience. (id:53709)
Property Details
| MLS® Number | 10365770 |
| Property Type | Single Family |
| Neigbourhood | Kimberley |
| Amenities Near By | Golf Nearby, Recreation, Ski Area |
| Community Features | Family Oriented, Rentals Allowed |
| Parking Space Total | 2 |
| View Type | Mountain View, Valley View, View (panoramic) |
Building
| Bathroom Total | 4 |
| Bedrooms Total | 4 |
| Constructed Date | 1982 |
| Construction Style Attachment | Detached |
| Half Bath Total | 2 |
| Heating Fuel | Electric, Other |
| Heating Type | Baseboard Heaters, Forced Air, See Remarks |
| Roof Material | Asphalt Shingle |
| Roof Style | Unknown |
| Stories Total | 3 |
| Size Interior | 2242 Sqft |
| Type | House |
| Utility Water | Municipal Water |
Parking
| Attached Garage | 2 |
Land
| Acreage | No |
| Land Amenities | Golf Nearby, Recreation, Ski Area |
| Landscape Features | Landscaped |
| Sewer | Municipal Sewage System |
| Size Irregular | 0.21 |
| Size Total | 0.21 Ac|under 1 Acre |
| Size Total Text | 0.21 Ac|under 1 Acre |
| Zoning Type | Residential |
Rooms
| Level | Type | Length | Width | Dimensions |
|---|---|---|---|---|
| Second Level | Bedroom | 9'10'' x 12'4'' | ||
| Second Level | Bedroom | 10'3'' x 12'5'' | ||
| Second Level | Full Bathroom | 9'9'' x 8'10'' | ||
| Second Level | 3pc Ensuite Bath | 7'1'' x 5'10'' | ||
| Second Level | Primary Bedroom | 13'4'' x 13'1'' | ||
| Lower Level | Utility Room | 9'3'' x 13' | ||
| Lower Level | Storage | 7' x 8'6'' | ||
| Lower Level | Laundry Room | 13' x 9'4'' | ||
| Lower Level | Full Bathroom | 8' x 7'8'' | ||
| Main Level | 2pc Bathroom | 4'11'' x 5'11'' | ||
| Main Level | Family Room | 13'3'' x 19'6'' | ||
| Main Level | Kitchen | 13'4'' x 18' | ||
| Main Level | Dining Room | 14'5'' x 13'4'' | ||
| Main Level | Living Room | 13'3'' x 19'2'' | ||
| Main Level | Foyer | 9'10'' x 13'5'' |
https://www.realtor.ca/real-estate/29001673/118-levirs-avenue-kimberley-kimberley
Interested?
Contact us for more information
"*" indicates required fields

Cathy Graham
Personal Real Estate Corporation
www.cathygraham.ca/

290 Wallinger Avenue
Kimberley, British Columbia V1A 1Z1
(250) 427-0070

