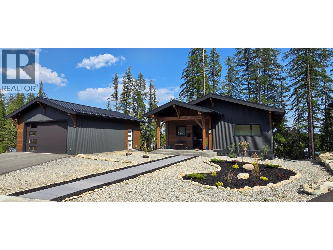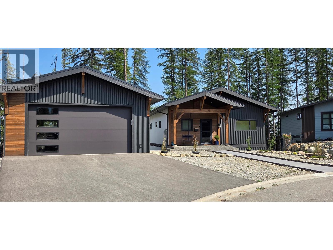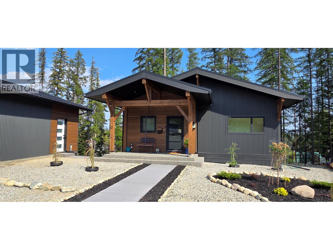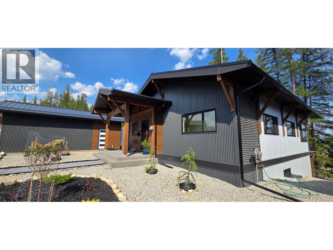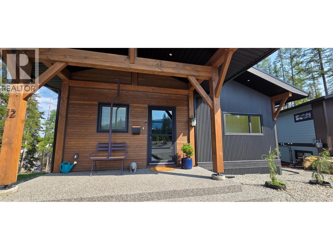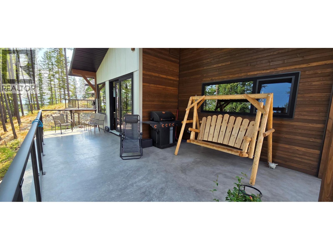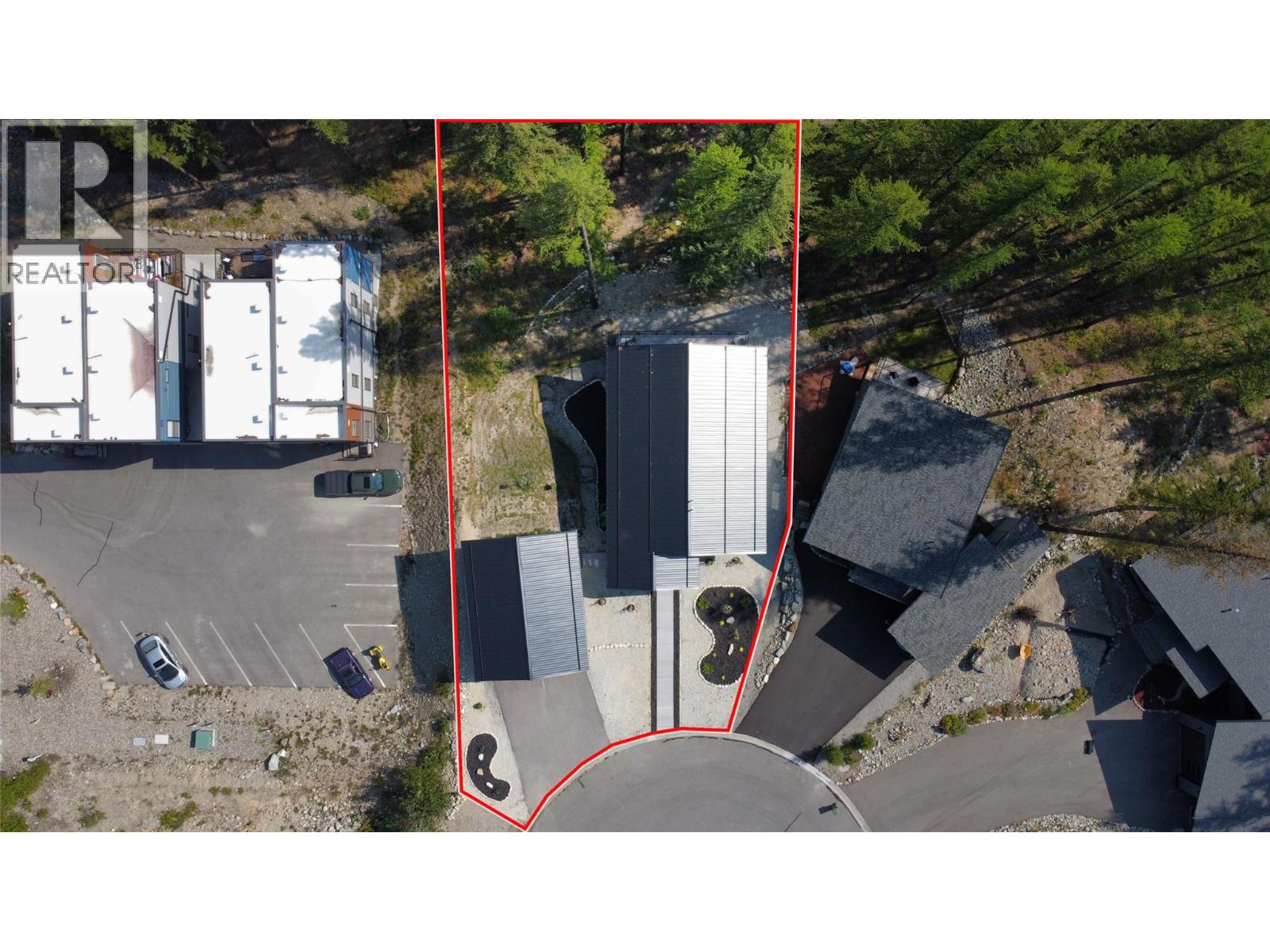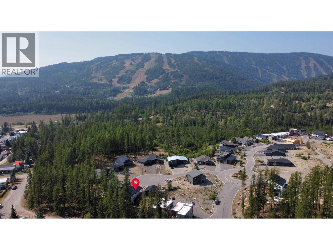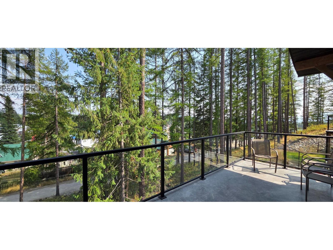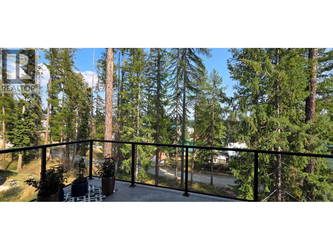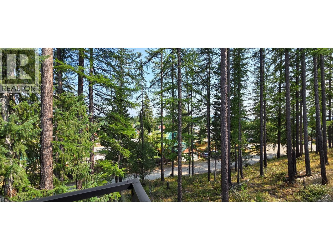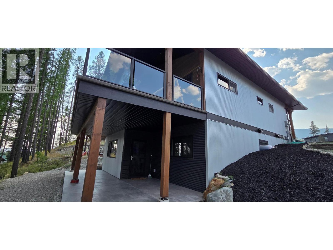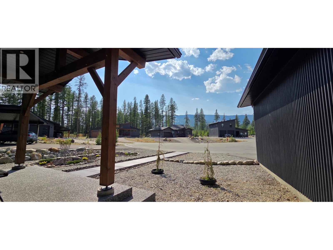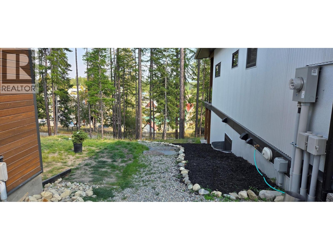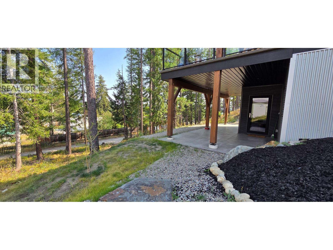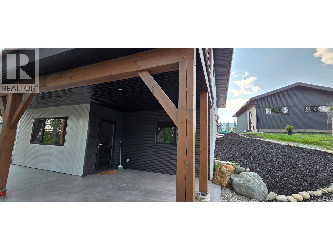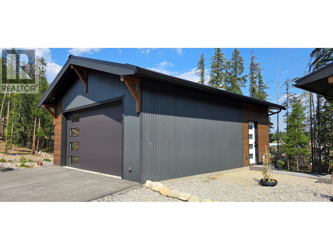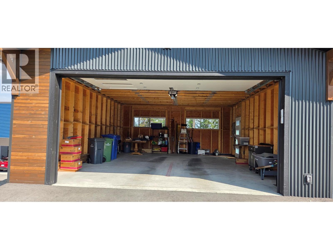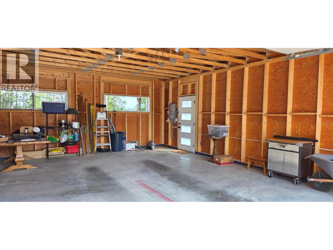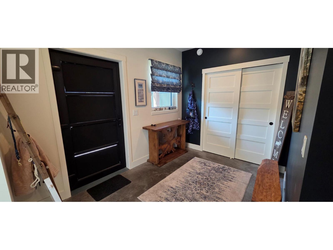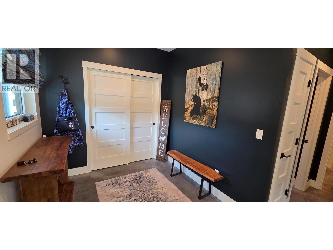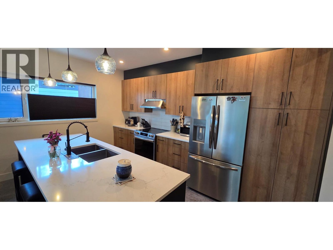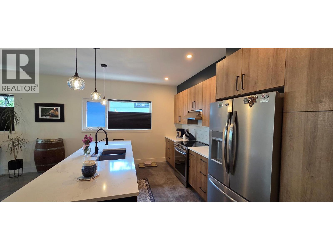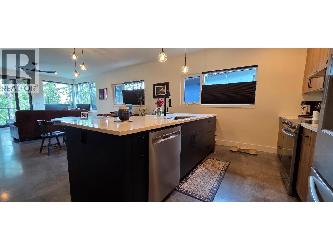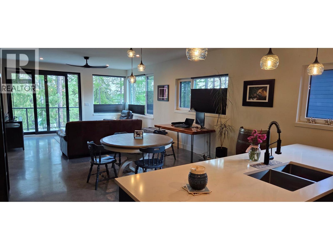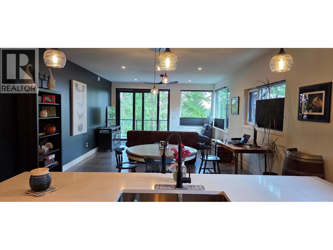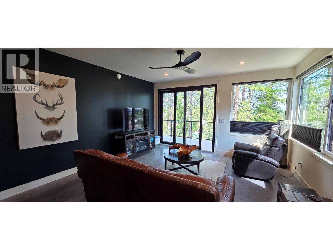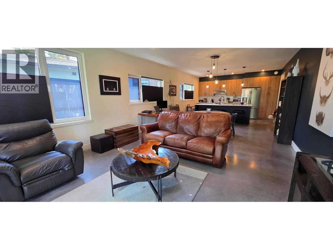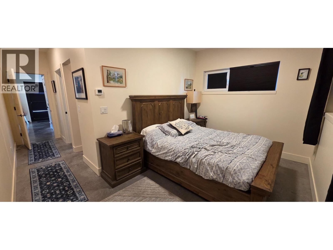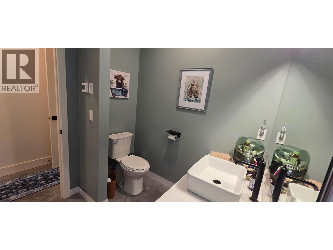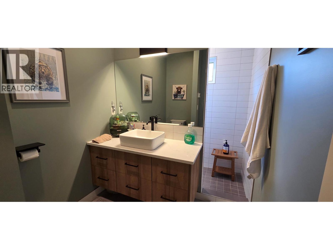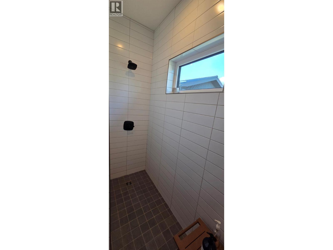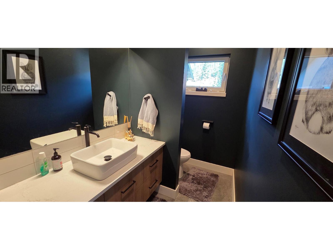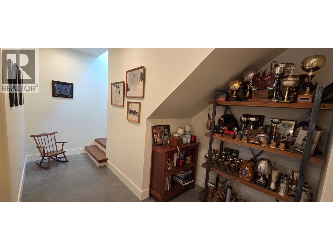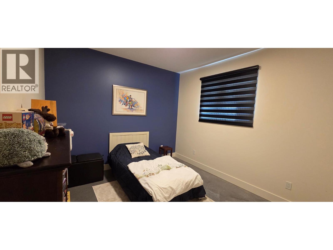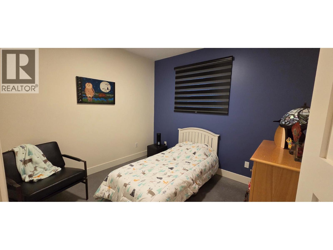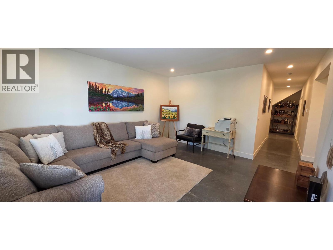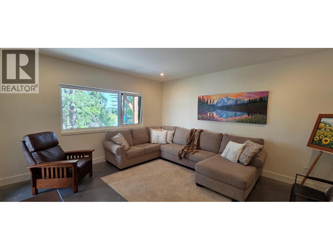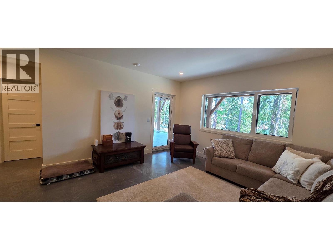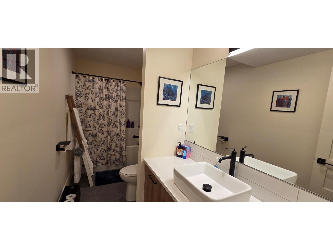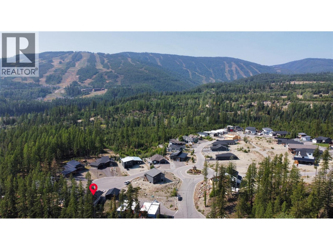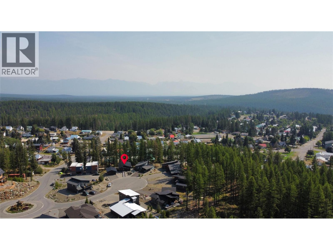12 Sullivan View Kimberley, British Columbia V1A 0A7
$919,000Maintenance, Other, See Remarks
$155.61 Monthly
Maintenance, Other, See Remarks
$155.61 MonthlyA beautiful very well built 2022 home in a boutique cul-d-sac, of one of Kimberley's finest new developments. This home has been built to the STEP code 4 energy use, which features a custom European style tilt and turn triple glaze window package and In-floor radiant heat. Concrete floors are amazing! Enjoy the open and spacious living area. The primary bedroom has large walk-in closest and a well appointed ensuite. Beautifully landscaped for low maintenance, and the back portion of the rear yard is felt in a natural state. The cul-d sac is now almost built out, with other beautiful custom homes. The positioning of this property is west facing with a great view of the ski resort from the front covered entry, as well another great view of the Rocky Mountains from rear elevated deck. This will be a great place to entertain family and friends. Round out the fabulous property with a 24x22 detached garage and you have an outstanding property. (id:53709)
Property Details
| MLS® Number | 10360776 |
| Property Type | Single Family |
| Neigbourhood | Kimberley |
| Community Name | Sullivan Landing |
| Features | Central Island, One Balcony |
| Parking Space Total | 4 |
| View Type | Mountain View |
Building
| Bathroom Total | 3 |
| Bedrooms Total | 4 |
| Architectural Style | Bungalow |
| Basement Type | Full |
| Constructed Date | 2022 |
| Construction Style Attachment | Detached |
| Exterior Finish | Metal, Other |
| Flooring Type | Concrete |
| Half Bath Total | 1 |
| Heating Type | In Floor Heating, See Remarks |
| Roof Material | Metal |
| Roof Style | Unknown |
| Stories Total | 1 |
| Size Interior | 2274 Sqft |
| Type | House |
| Utility Water | Municipal Water |
Parking
| Attached Garage | 2 |
Land
| Acreage | No |
| Sewer | Municipal Sewage System |
| Size Irregular | 0.31 |
| Size Total | 0.31 Ac|under 1 Acre |
| Size Total Text | 0.31 Ac|under 1 Acre |
| Zoning Type | Unknown |
Rooms
| Level | Type | Length | Width | Dimensions |
|---|---|---|---|---|
| Basement | Utility Room | 14'0'' x 8'0'' | ||
| Basement | Bedroom | 11'10'' x 6'0'' | ||
| Basement | Bedroom | 10'0'' x 10'9'' | ||
| Basement | Bedroom | 10'0'' x 10'5'' | ||
| Basement | Recreation Room | 16'2'' x 14'6'' | ||
| Basement | 4pc Bathroom | Measurements not available | ||
| Main Level | Foyer | 11'0'' x 8'0'' | ||
| Main Level | 2pc Bathroom | Measurements not available | ||
| Main Level | 3pc Ensuite Bath | Measurements not available | ||
| Main Level | Primary Bedroom | 13'6'' x 9'0'' | ||
| Main Level | Living Room | 15'0'' x 13'0'' | ||
| Main Level | Dining Room | 15'0'' x 12'6'' | ||
| Main Level | Kitchen | 15'0'' x 10'0'' |
https://www.realtor.ca/real-estate/28812264/12-sullivan-view-kimberley-kimberley
Interested?
Contact us for more information
"*" indicates required fields

Shane Murray

290 Wallinger Avenue
Kimberley, British Columbia V1A 1Z1
(250) 427-0070

