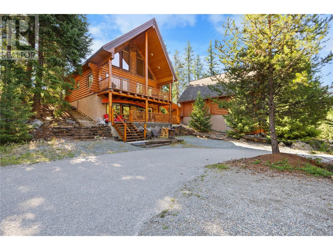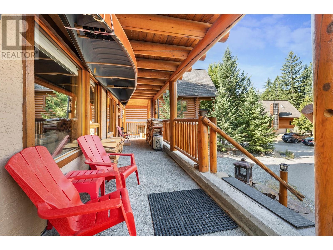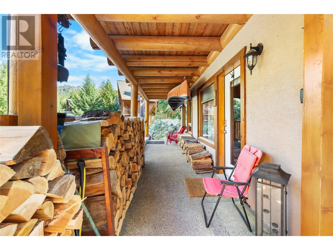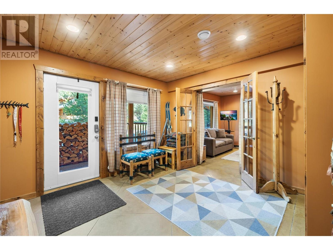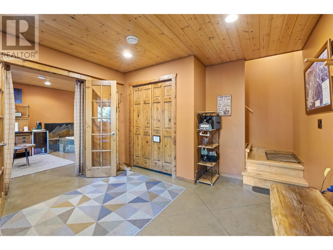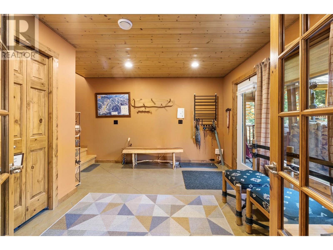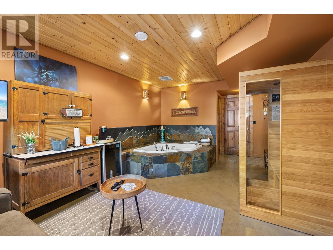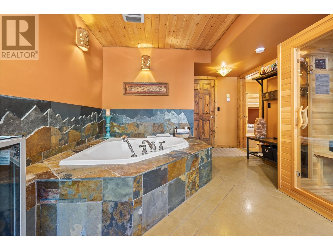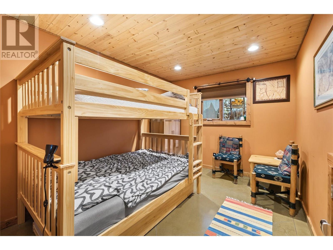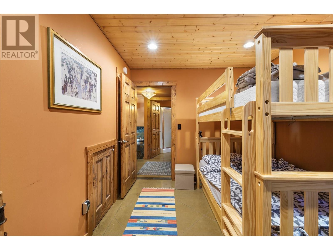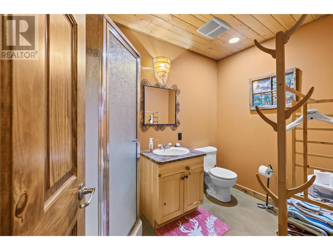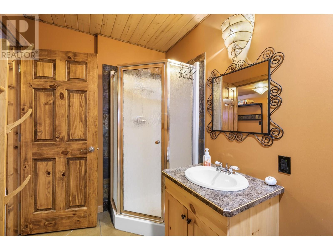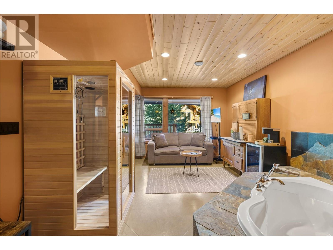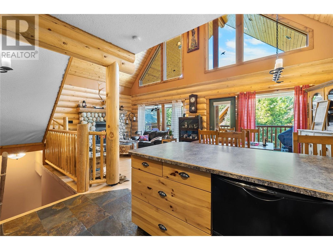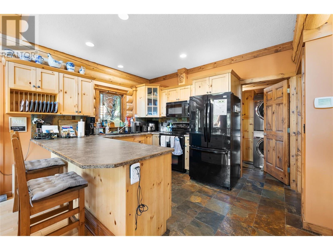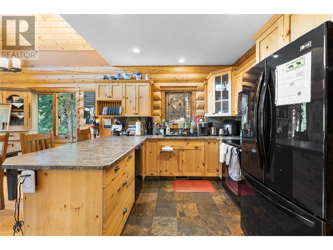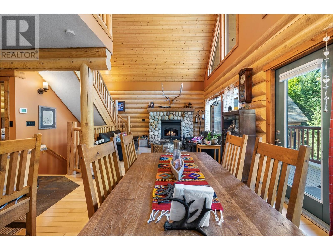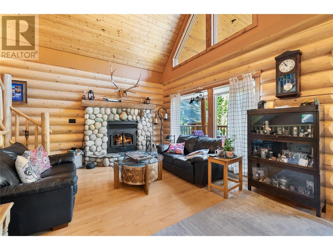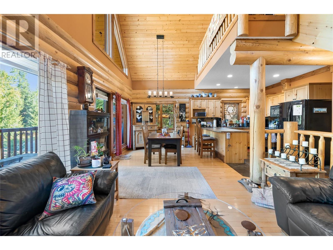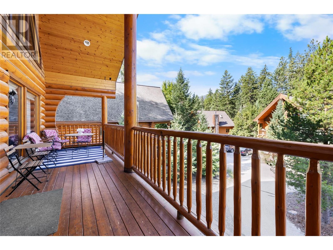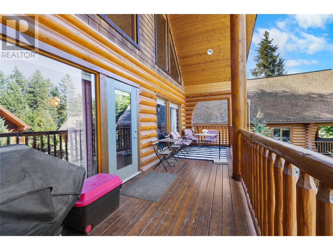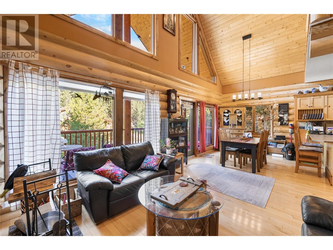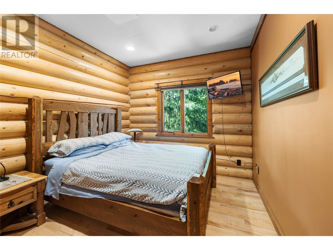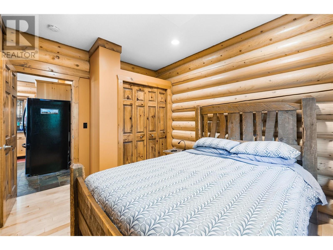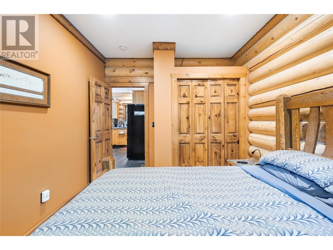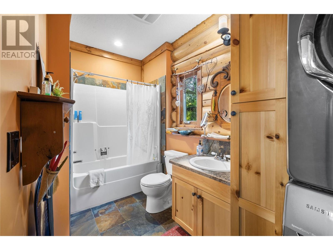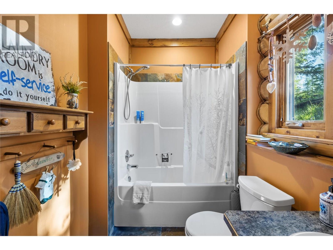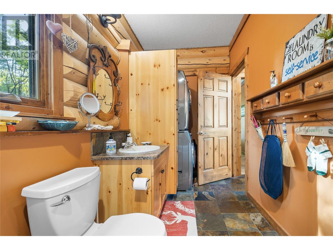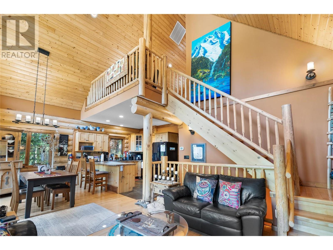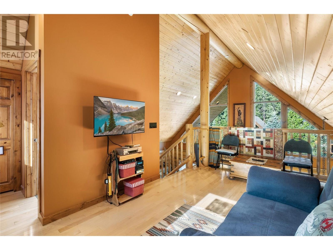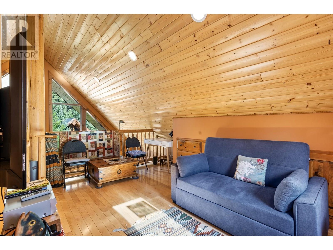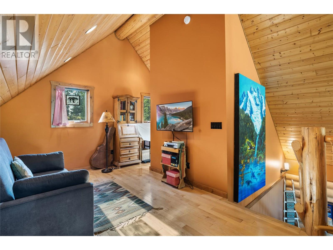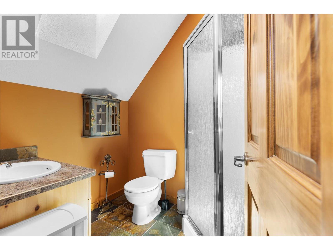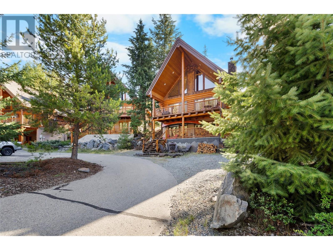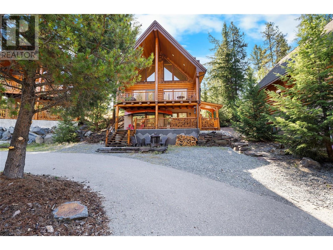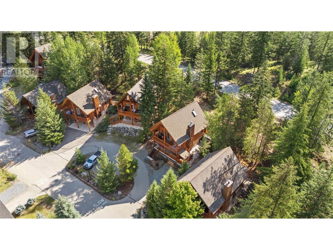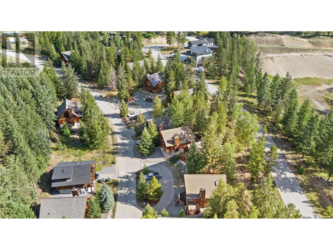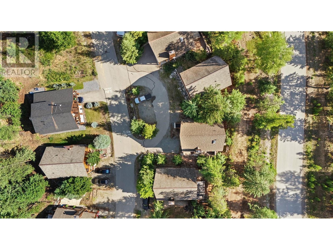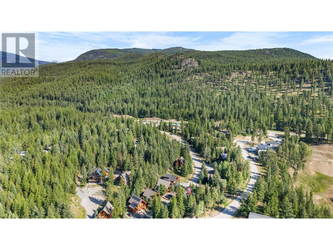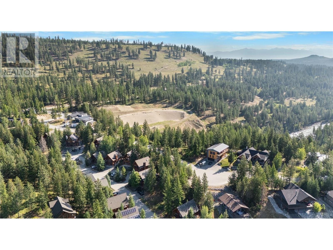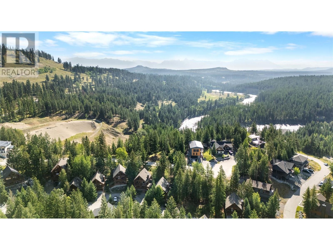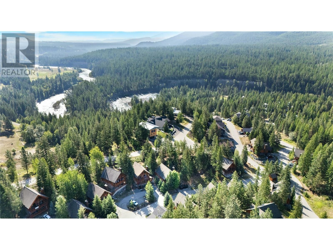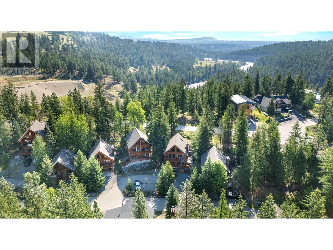128 Riverbend Lane Kimberley, British Columbia V1A 0A6
$679,000Maintenance, Property Management, Other, See Remarks, Waste Removal
$70 Monthly
Maintenance, Property Management, Other, See Remarks, Waste Removal
$70 MonthlyNestled in one of Kimberley’s most picturesque areas, this beautifully crafted log home sits on a low-maintenance lot just minutes from the St. Mary River, extensive nature park hiking and biking trails, and several top-tier golf courses. You’ll also be just 20 minutes from the Canadian Rockies International Airport and the Kimberley and Kimberley Alpine Resort. Inside, the home features two comfortable bedrooms plus a loft-style third bedroom, three full bathrooms and an additional jacuzzi tub. The vaulted ceilings, hardwood/tile flooring and wood-burning river rock fireplace create a warm, rustic charm that’s both functional and stylish. The spacious kitchen, living, and dining areas flow seamlessly into a cozy family room and a large, covered deck—perfect for entertaining or simply relaxing in nature. Geothermal heating and cooling keep energy costs down while maintaining year-round comfort. This unique property also offers; In-floor heating on the entrance level, upgraded appliances, solid wood doors, allergy-conscious paint throughout, custom blinds, built-in storage drawers in the loft, infrared sauna for two, a landscaped yard with parking for two vehicles and flexible usage—ideal for a full-time home, vacation getaway, home-based business, or tourist accommodation as an accessory use. (id:53709)
Property Details
| MLS® Number | 10356625 |
| Property Type | Single Family |
| Neigbourhood | Marysville |
| Community Name | Canadian Mountain Cabins |
| Amenities Near By | Recreation |
| Community Features | Pet Restrictions, Pets Allowed With Restrictions |
| Features | Private Setting, Two Balconies |
| View Type | Mountain View |
Building
| Bathroom Total | 3 |
| Bedrooms Total | 2 |
| Appliances | Refrigerator, Dishwasher, Dryer, Range - Electric, Microwave, Washer |
| Architectural Style | Cabin |
| Constructed Date | 2007 |
| Construction Style Attachment | Detached |
| Cooling Type | See Remarks |
| Exterior Finish | Other |
| Fireplace Fuel | Wood |
| Fireplace Present | Yes |
| Fireplace Type | Conventional |
| Flooring Type | Hardwood, Slate |
| Heating Fuel | Geo Thermal |
| Heating Type | Heat Pump, See Remarks |
| Roof Material | Asphalt Shingle |
| Roof Style | Unknown |
| Stories Total | 2 |
| Size Interior | 1592 Sqft |
| Type | House |
| Utility Water | Municipal Water |
Parking
| Stall |
Land
| Acreage | No |
| Land Amenities | Recreation |
| Sewer | Municipal Sewage System |
| Size Irregular | 0.06 |
| Size Total | 0.06 Ac|under 1 Acre |
| Size Total Text | 0.06 Ac|under 1 Acre |
| Zoning Type | Residential |
Rooms
| Level | Type | Length | Width | Dimensions |
|---|---|---|---|---|
| Second Level | Full Bathroom | Measurements not available | ||
| Second Level | Bedroom | 10'3'' x 9'8'' | ||
| Second Level | Dining Room | 9'1'' x 8'11'' | ||
| Second Level | Living Room | 15'1'' x 12'10'' | ||
| Second Level | Kitchen | 12'6'' x 10'0'' | ||
| Lower Level | Full Bathroom | Measurements not available | ||
| Lower Level | Loft | 16'4'' x 9'5'' | ||
| Main Level | Full Bathroom | Measurements not available | ||
| Main Level | Recreation Room | 16'4'' x 11'11'' | ||
| Main Level | Foyer | 12'2'' x 10'2'' | ||
| Main Level | Primary Bedroom | 11'11'' x 9'4'' |
https://www.realtor.ca/real-estate/28660095/128-riverbend-lane-kimberley-marysville
Interested?
Contact us for more information
"*" indicates required fields

Jarrod Leppard

290 Wallinger Avenue
Kimberley, British Columbia V1A 1Z1
(250) 427-0070

