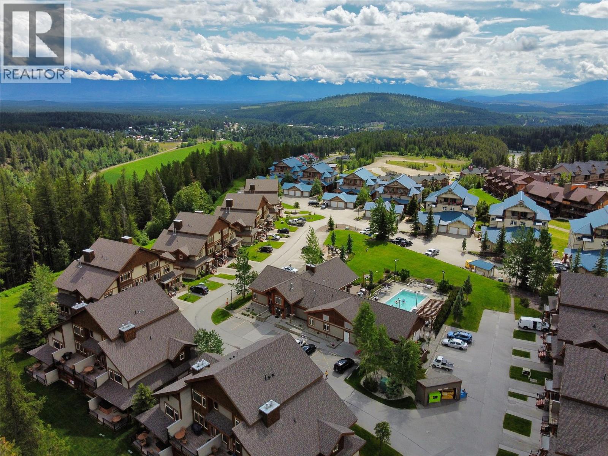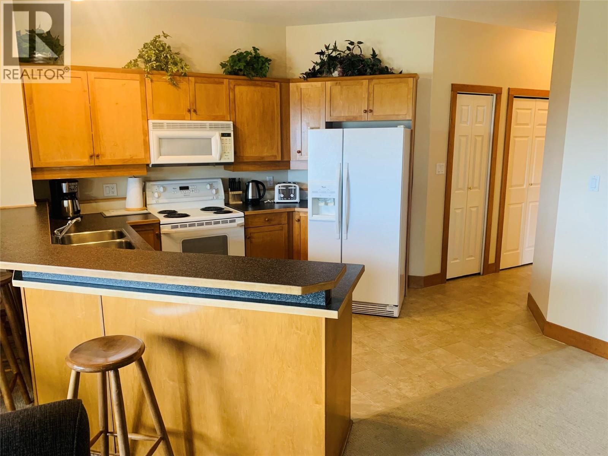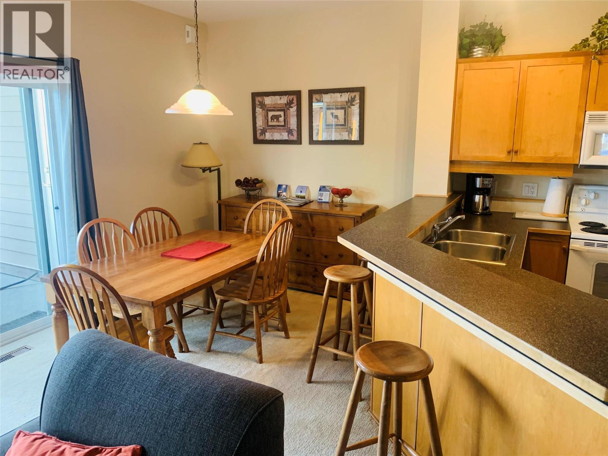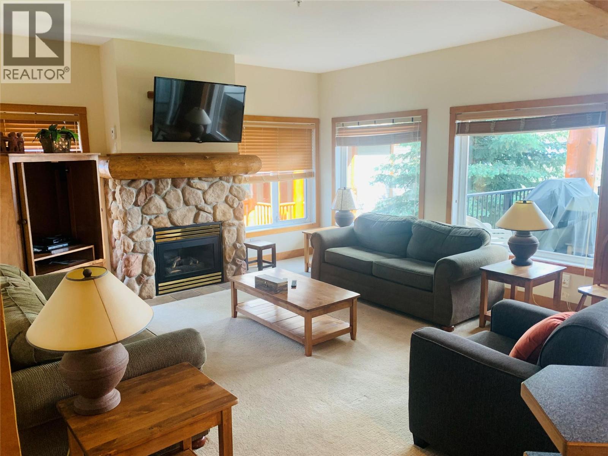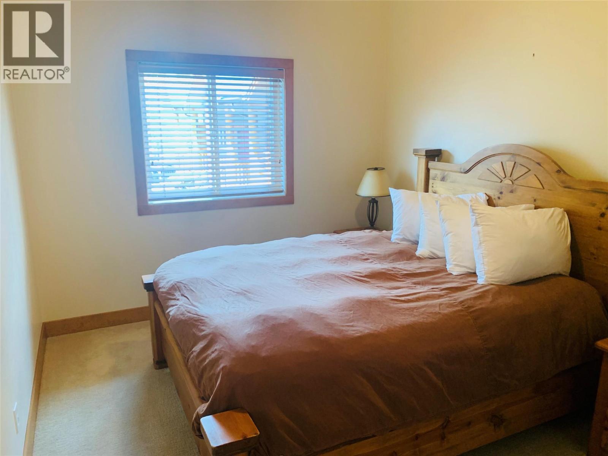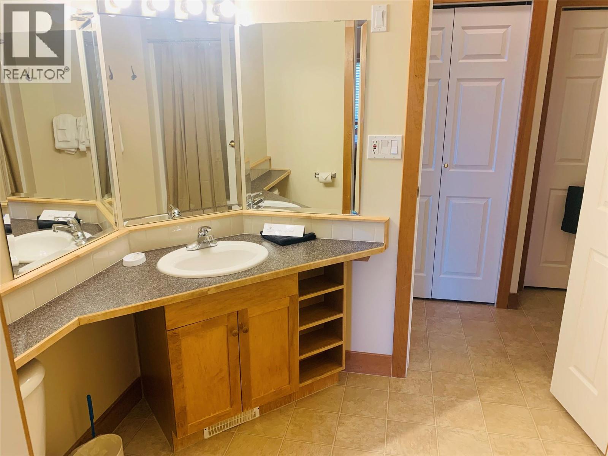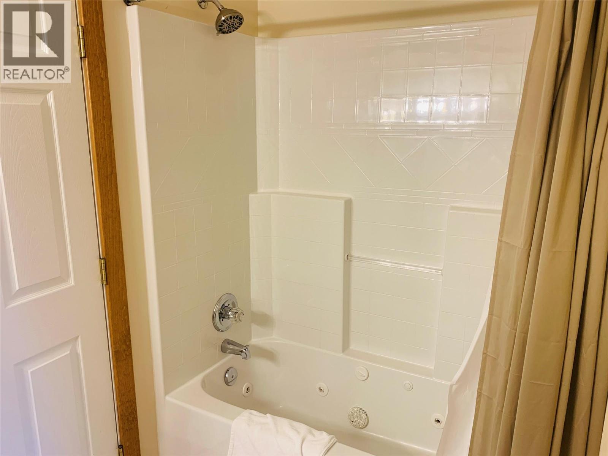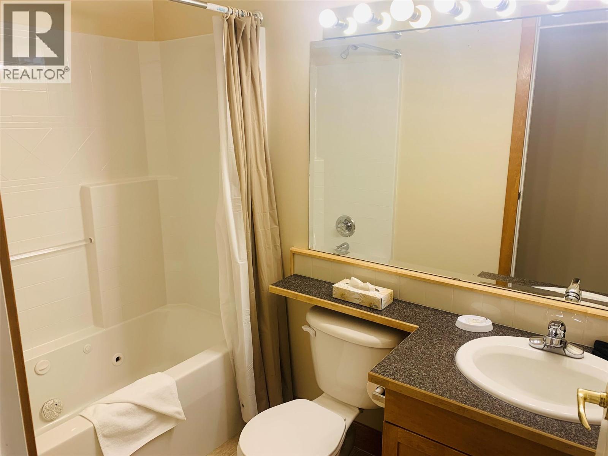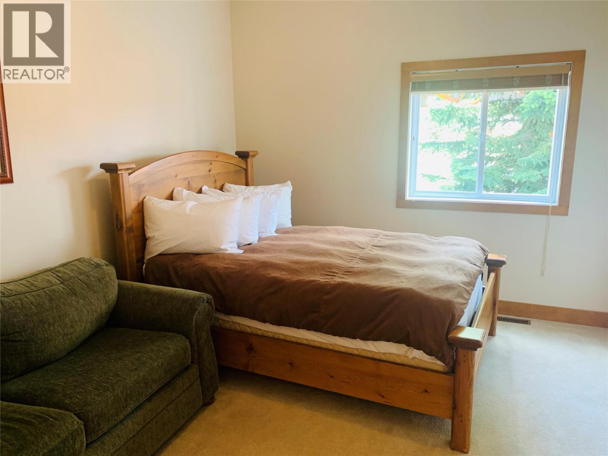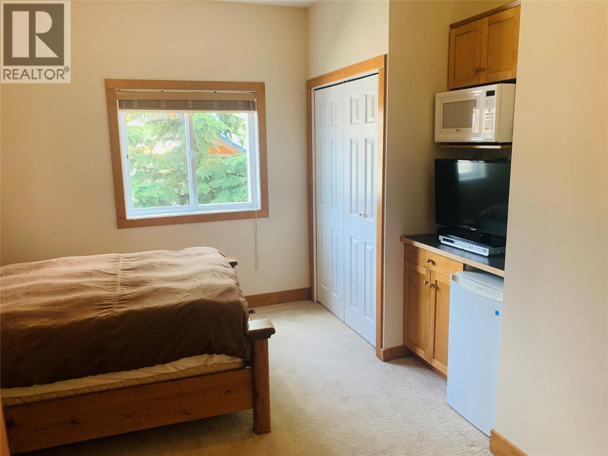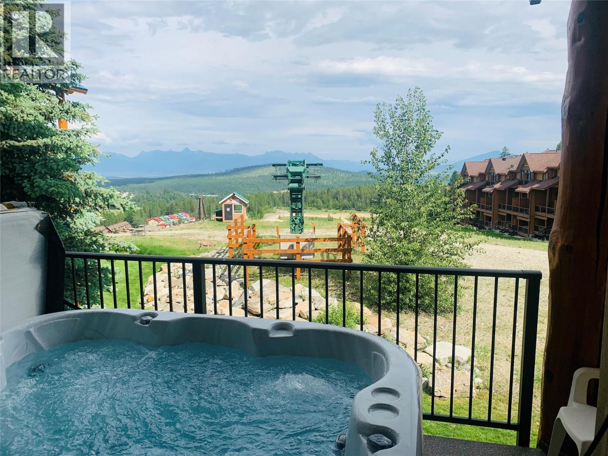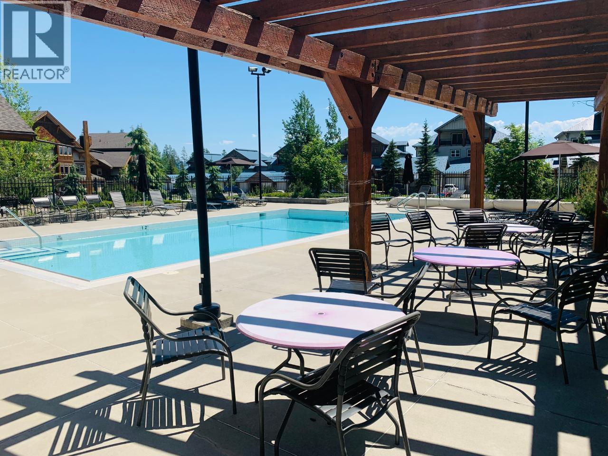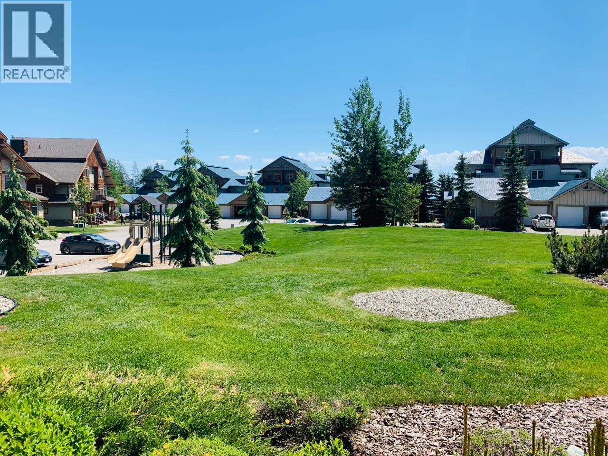1351 Gerry Sorensen Way Unit# C4-D Kimberley, British Columbia V1A 2Y6
$54,000Maintenance, Cable TV, Reserve Fund Contributions, Electricity, Heat, Insurance, Ground Maintenance, Property Management, Other, See Remarks, Recreation Facilities, Sewer, Waste Removal, Water
$525.60 Monthly
Maintenance, Cable TV, Reserve Fund Contributions, Electricity, Heat, Insurance, Ground Maintenance, Property Management, Other, See Remarks, Recreation Facilities, Sewer, Waste Removal, Water
$525.60 MonthlyC4 is a second floor 1/4 share unit located at the top of Kimberley Alpine Resort T-Bar with amazing mountain views! It is just steps away from the Alpine Club, an outdoor heated swimming pool and a large green space with a park. This 2 bedroom 2 bathroom condo can sleep 8, comes fully furnished and has a private hot tub on the deck w/ natural gas BBQ. Owning at Northstar Mountain Village gives you a variety of different uses for your condo including the ability to use your condo throughout the year, a revenue generating hospitality service and eligibility for Interval International vacation exchanges. The summer months are very popular with golfing, fishing, hiking, biking and all sorts of other wonderful outdoor activities Kimberley has to offer. Call your REALTOR? today, book a showing and be on your way to an affordable getaway! (id:53709)
Property Details
| MLS® Number | 10364464 |
| Property Type | Single Family |
| Neigbourhood | Alpine Resort Area |
| Community Name | Northstar Mountain Village |
| Amenities Near By | Golf Nearby, Airport, Recreation, Ski Area |
| Parking Space Total | 1 |
| Pool Type | Above Ground Pool |
| Storage Type | Storage, Locker |
| View Type | Mountain View |
Building
| Bathroom Total | 2 |
| Bedrooms Total | 2 |
| Appliances | Refrigerator, Dishwasher, Dryer, Range - Electric, Microwave, Washer |
| Constructed Date | 2003 |
| Construction Style Attachment | Attached |
| Exterior Finish | Other |
| Fireplace Fuel | Gas |
| Fireplace Present | Yes |
| Fireplace Total | 1 |
| Fireplace Type | Unknown |
| Heating Type | Forced Air |
| Roof Material | Asphalt Shingle |
| Roof Style | Unknown |
| Stories Total | 1 |
| Size Interior | 1151 Sqft |
| Type | Row / Townhouse |
| Utility Water | Municipal Water |
Parking
| Detached Garage | 1 |
Land
| Access Type | Easy Access |
| Acreage | No |
| Land Amenities | Golf Nearby, Airport, Recreation, Ski Area |
| Landscape Features | Landscaped |
| Sewer | Municipal Sewage System |
| Size Total Text | Under 1 Acre |
| Zoning Type | Unknown |
Rooms
| Level | Type | Length | Width | Dimensions |
|---|---|---|---|---|
| Main Level | Foyer | 5'0'' x 16'0'' | ||
| Main Level | 4pc Ensuite Bath | Measurements not available | ||
| Main Level | 4pc Bathroom | Measurements not available | ||
| Main Level | Bedroom | 11'0'' x 12'0'' | ||
| Main Level | Primary Bedroom | 10'0'' x 13'0'' | ||
| Main Level | Living Room | 15'0'' x 15'0'' | ||
| Main Level | Dining Room | 13'0'' x 8'0'' | ||
| Main Level | Kitchen | 11'0'' x 12'0'' |
Interested?
Contact us for more information
"*" indicates required fields

Jarrod Leppard

290 Wallinger Avenue
Kimberley, British Columbia V1A 1Z1
(250) 427-0070

