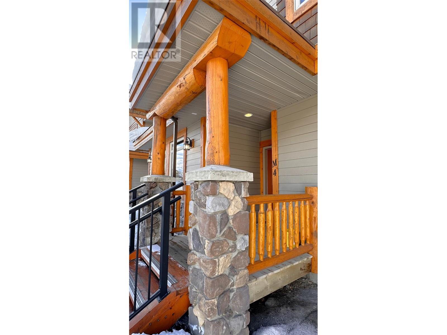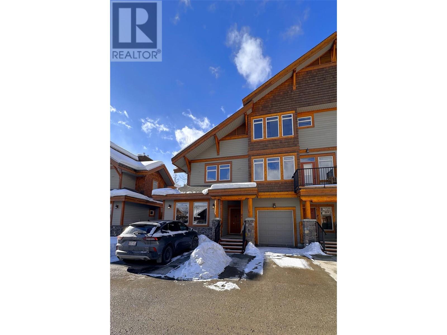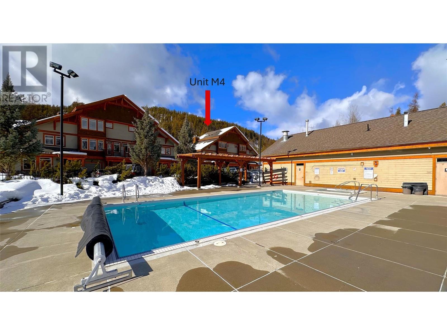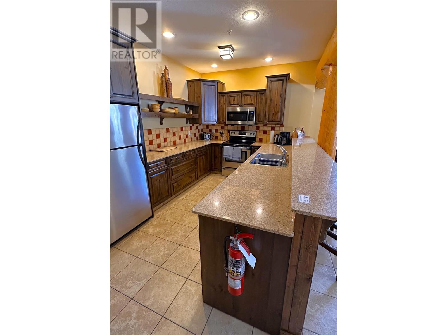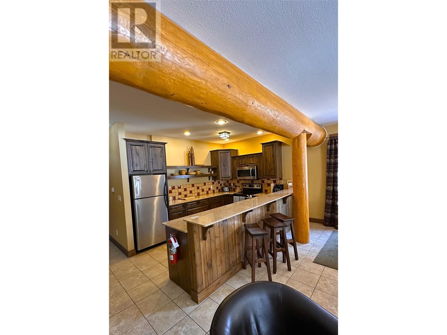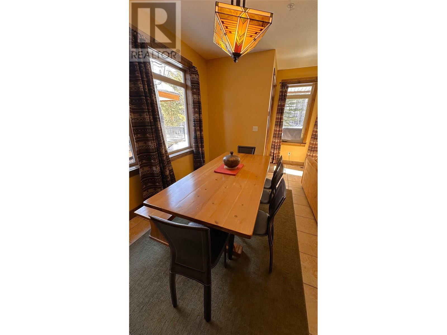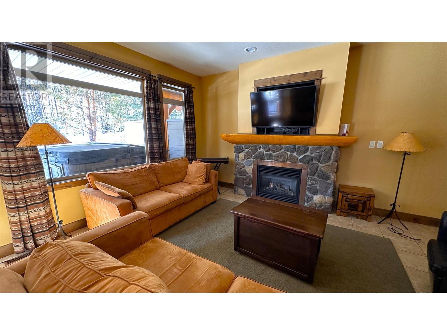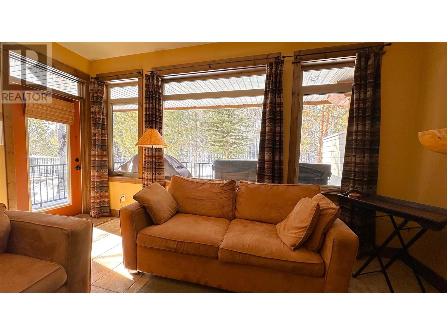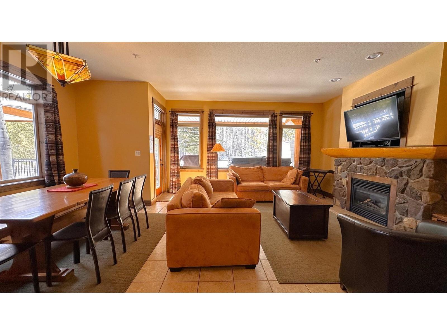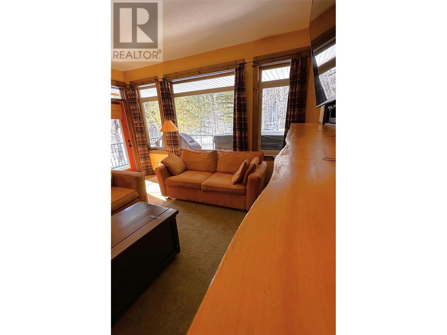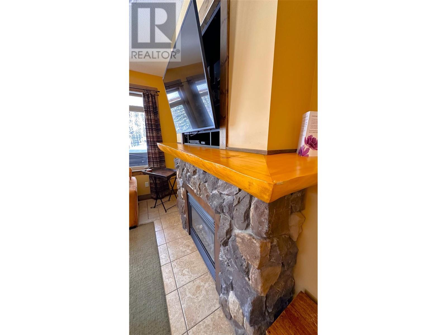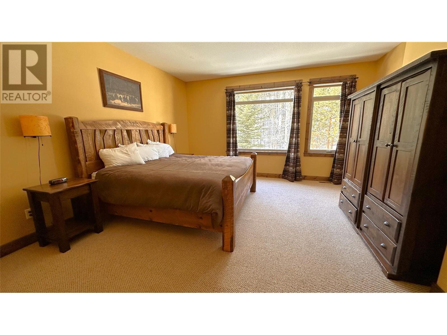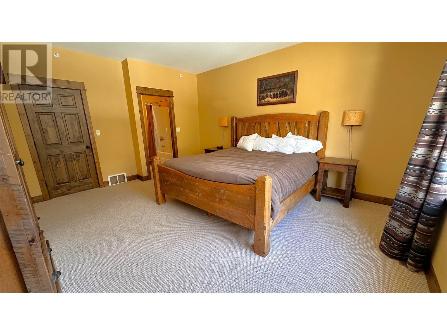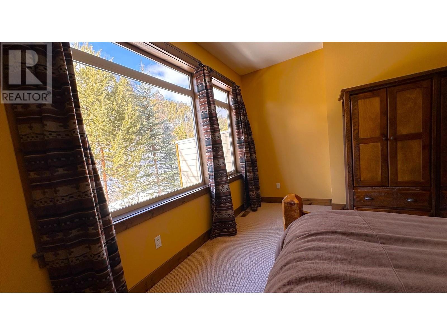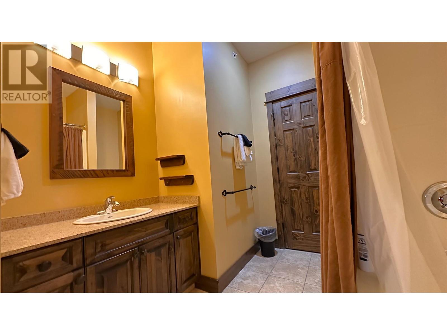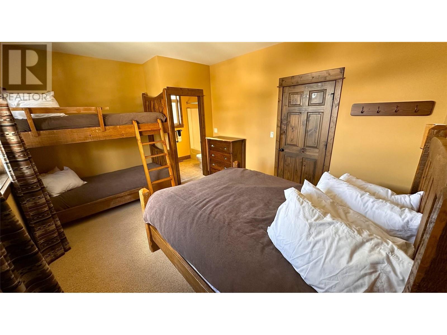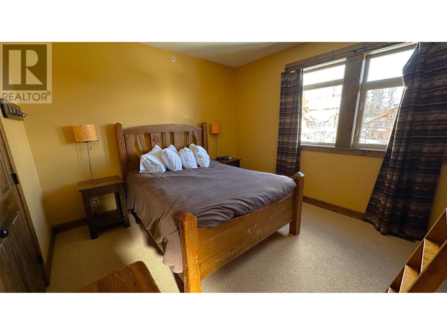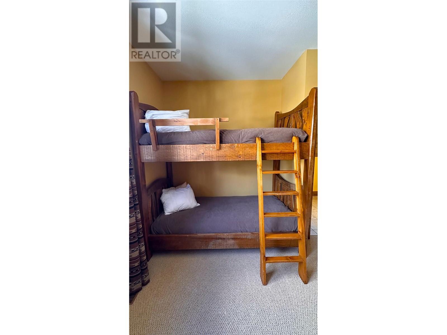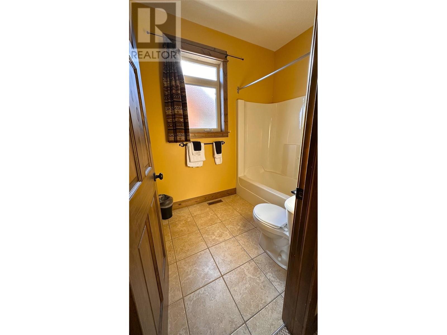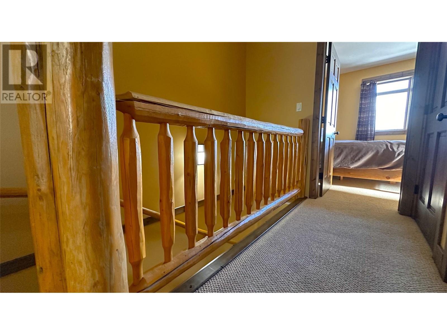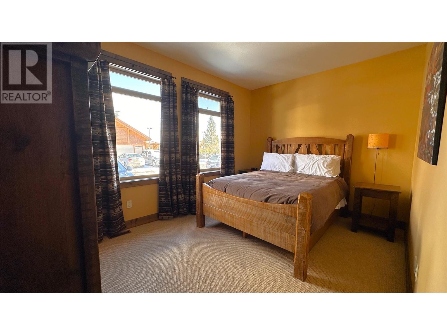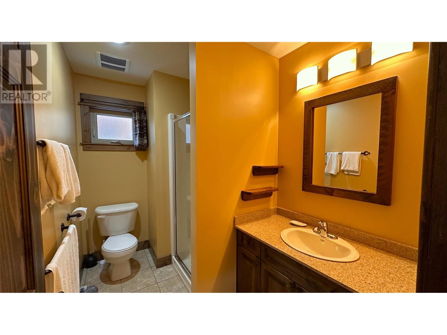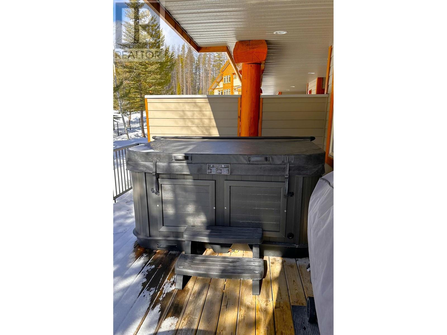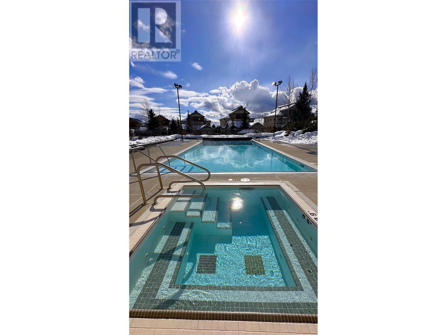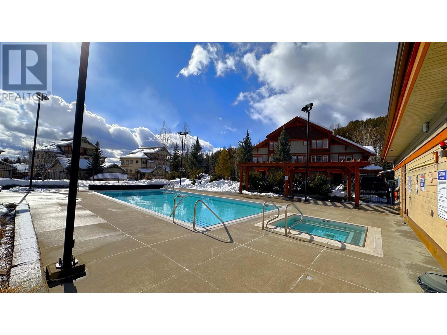1351 Gerry Sorensen Way Unit# M4-D Kimberley, British Columbia V1A 2Y6
$65,000Maintenance, Cable TV, Reserve Fund Contributions, Electricity, Heat, Insurance, Ground Maintenance, Property Management, Other, See Remarks, Recreation Facilities, Sewer, Waste Removal, Water
$615.31 Monthly
Maintenance, Cable TV, Reserve Fund Contributions, Electricity, Heat, Insurance, Ground Maintenance, Property Management, Other, See Remarks, Recreation Facilities, Sewer, Waste Removal, Water
$615.31 MonthlyEnjoy the best of mountain living with this 1/4 share ownership condo at Northstar Mountain Village. Whether you're using it as your personal getaway, a revenue-generating hospitality property, or taking advantage of Interval International vacation exchanges, this is the perfect investment in leisure and adventure. During the winter months you can walk right out your door with your ski boots on and you're on the slopes in under a minute. In the summer, you're just a 4-minute drive from the renowned Trickle Creek Golf Course, with Purcell and Bootleg Gap golf courses only minutes beyond. Prefer to relax? Spend your day by the heated outdoor pool at the Alpine Club, soaking in the mountain views. Don't miss this chance to own an affordable retreat in Kimberley! Call your REALTOR® today to book a viewing. (id:53709)
Property Details
| MLS® Number | 10339021 |
| Property Type | Single Family |
| Neigbourhood | Kimberley |
| Community Name | NorthStar Mountain Village |
| Community Features | Pets Not Allowed |
| Features | Balcony |
| Pool Type | Above Ground Pool, Outdoor Pool |
| Storage Type | Storage, Locker |
| View Type | Mountain View, Valley View |
Building
| Bathroom Total | 3 |
| Bedrooms Total | 3 |
| Architectural Style | Split Level Entry |
| Constructed Date | 2007 |
| Construction Style Attachment | Attached |
| Construction Style Split Level | Other |
| Fireplace Fuel | Gas |
| Fireplace Present | Yes |
| Fireplace Type | Unknown |
| Heating Type | Forced Air |
| Stories Total | 2 |
| Size Interior | 1,522 Ft2 |
| Type | Row / Townhouse |
| Utility Water | Municipal Water |
Land
| Acreage | No |
| Sewer | Municipal Sewage System |
| Size Total Text | Under 1 Acre |
Rooms
| Level | Type | Length | Width | Dimensions |
|---|---|---|---|---|
| Second Level | 4pc Ensuite Bath | Measurements not available | ||
| Second Level | Bedroom | 15'5'' x 11'8'' | ||
| Second Level | 4pc Ensuite Bath | Measurements not available | ||
| Second Level | Primary Bedroom | 15'7'' x 14'5'' | ||
| Main Level | 3pc Bathroom | Measurements not available | ||
| Main Level | Bedroom | 14'3'' x 9'11'' | ||
| Main Level | Dining Room | 12'10'' x 8'0'' | ||
| Main Level | Living Room | 17'11'' x 13'0'' | ||
| Main Level | Kitchen | 12'0'' x 9'10'' |
https://www.realtor.ca/real-estate/28033039/1351-gerry-sorensen-way-unit-m4-d-kimberley-kimberley
Interested?
Contact us for more information
"*" indicates required fields

Mark Davies
Personal Real Estate Corporation
www.kimberleyrealestate.ca/
www.facebook.com/daviesrealtor
290 Wallinger Avenue
Kimberley, British Columbia V1A 1Z1
(250) 427-0070

