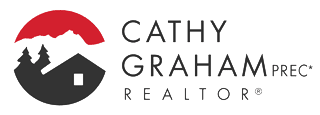1351 Gerry Sorensen Way Way Unit# L4-A Kimberley, British Columbia V1A 2Y6
$70,000Maintenance, Cable TV, Reserve Fund Contributions, Electricity, Heat, Insurance, Ground Maintenance, Property Management, Other, See Remarks, Recreation Facilities, Sewer, Waste Removal, Water
$674.41 Monthly
Maintenance, Cable TV, Reserve Fund Contributions, Electricity, Heat, Insurance, Ground Maintenance, Property Management, Other, See Remarks, Recreation Facilities, Sewer, Waste Removal, Water
$674.41 Monthly1/4 ownership at Northstar Mountain Village! This fully furnished 3 bed, 3 bath condo sleeps 10, and is the perfect year round mountain retreat. The main floor features a bedroom, full bathroom, open kitchen and living area with access to your private back deck and hot tub. upstairs you'll find two spacious bedrooms, each with its own ensuite, along with a convenient stackable washer and dryer. Enjoy the flexibility of using the property yourself, placing it in the rental pool for revenue, or trading weeks through Interval International's vacation exchange program. With easy access to the ski lifts, a heated outdoor pool, and all of kimberley's four season recreation at your doorstep, this is an affordable way to own your piece of the mountains! (id:53709)
Property Details
| MLS® Number | 10362868 |
| Property Type | Single Family |
| Neigbourhood | Alpine Resort Area |
| Community Name | Northstar Mountain Village |
| Amenities Near By | Airport, Park, Recreation, Shopping, Ski Area |
| Community Features | Family Oriented, Pets Not Allowed |
| Pool Type | Inground Pool |
| Storage Type | Storage, Locker |
| View Type | View (panoramic) |
Building
| Bathroom Total | 3 |
| Bedrooms Total | 3 |
| Appliances | Refrigerator, Dishwasher, Oven - Electric, Microwave, Washer/dryer Stack-up |
| Constructed Date | 2007 |
| Construction Style Attachment | Attached |
| Exterior Finish | Stone, Wood, Other |
| Fireplace Fuel | Gas |
| Fireplace Present | Yes |
| Fireplace Total | 1 |
| Fireplace Type | Unknown |
| Flooring Type | Carpeted, Ceramic Tile |
| Half Bath Total | 1 |
| Heating Type | Forced Air |
| Roof Material | Asphalt Shingle |
| Roof Style | Unknown |
| Stories Total | 2 |
| Size Interior | 1512 Sqft |
| Type | Row / Townhouse |
| Utility Water | Municipal Water |
Parking
| Surfaced |
Land
| Acreage | No |
| Fence Type | Not Fenced |
| Land Amenities | Airport, Park, Recreation, Shopping, Ski Area |
| Sewer | Municipal Sewage System |
| Size Total Text | Under 1 Acre |
| Zoning Type | Unknown |
Rooms
| Level | Type | Length | Width | Dimensions |
|---|---|---|---|---|
| Second Level | Full Ensuite Bathroom | Measurements not available | ||
| Second Level | Bedroom | 15'8'' x 11'3'' | ||
| Second Level | Full Ensuite Bathroom | Measurements not available | ||
| Second Level | Primary Bedroom | 15'6'' x 17' | ||
| Main Level | Foyer | 11' x 13' | ||
| Main Level | Partial Bathroom | Measurements not available | ||
| Main Level | Bedroom | 14'6'' x 10'2'' | ||
| Main Level | Living Room | 15'6'' x 17'7'' | ||
| Main Level | Dining Room | 4'9'' x 13'1'' | ||
| Main Level | Kitchen | 19'3'' x 9'5'' |
Interested?
Contact us for more information
"*" indicates required fields

Amanda Sundstrom
https://kimberleybcrealestate.com/
https://www.facebook.com/kimberleybcrealestate/
https://www.linkedin.com/in/amanda-sundstrom-b1aab2327/
https://www.instagram.com/kimberleybcrealestate/

290 Wallinger Avenue
Kimberley, British Columbia V1A 1Z1
(250) 427-0070

































































