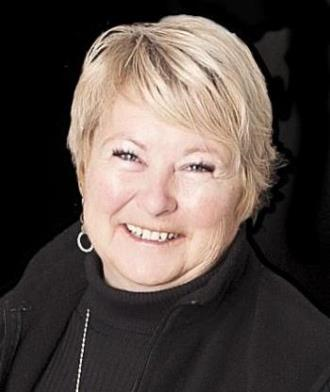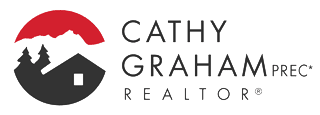17 102nd Avenue Kimberley, British Columbia V1A 1A7
$719,900
This home in Chapman Camp has it all! Enter the foyer then the spacious living room with lots of natural light. The kitchen has loads of counter space & a walk in pantry, everything you need for a family is in this area. The door opens to a big deck and accesses the large fenced yard with multiple areas for entertaining. The office could easily become a 4th bedroom with access to the deck as well. The main floor bathroom features a pedestal sink, a claw foot bathtub & a freestanding shower. The 2nd floor addition has a large bright primary bedroom and a very unique setup for the other 2 bedrooms. They create the perfect space for so many different ideas, doors between the two open to become a bedroom with a sitting area/kitchenette. This could be great space for your kids from infants to teens. The bathroom includes a tiled shower. This home has been in the same family for 38 years & they have operated their business out of the huge garage. Does 42’ x 16‘ sound like a big enough space for a man cave or parking? This could be the dream space for a woodworker or a car enthusiast plus storage for your bikes & yard tools. The final touch is the accessibility to everything Kimberley has to offer, minutes to the Rails to Trails, skate park, pool & rink as well as a private school & daycare. The bus picks up a short walk from your door for the elementary school and McKim is just a short walk/bike ride for the older kids. Don't be disappointed, call your REALTOR to view. (id:53709)
Property Details
| MLS® Number | 10350498 |
| Property Type | Single Family |
| Neigbourhood | Kimberley |
| Parking Space Total | 2 |
Building
| Bathroom Total | 2 |
| Bedrooms Total | 4 |
| Basement Type | Partial |
| Constructed Date | 1945 |
| Construction Style Attachment | Detached |
| Exterior Finish | Vinyl Siding |
| Flooring Type | Mixed Flooring |
| Heating Type | Forced Air |
| Roof Material | Metal |
| Roof Style | Unknown |
| Stories Total | 2 |
| Size Interior | 2204 Sqft |
| Type | House |
| Utility Water | Municipal Water |
Parking
| Attached Garage | 2 |
Land
| Acreage | No |
| Sewer | Municipal Sewage System |
| Size Irregular | 0.16 |
| Size Total | 0.16 Ac|under 1 Acre |
| Size Total Text | 0.16 Ac|under 1 Acre |
| Zoning Type | Unknown |
Rooms
| Level | Type | Length | Width | Dimensions |
|---|---|---|---|---|
| Second Level | Bedroom | 11'5'' x 7'10'' | ||
| Second Level | Full Bathroom | Measurements not available | ||
| Second Level | Bedroom | 7'10'' x 11'5'' | ||
| Second Level | Primary Bedroom | 13'11'' x 10'11'' | ||
| Basement | Family Room | 20'4'' x 10'10'' | ||
| Basement | Laundry Room | 5' x 4' | ||
| Main Level | Foyer | 6'11'' x 5'4'' | ||
| Main Level | Full Bathroom | Measurements not available | ||
| Main Level | Bedroom | 13'10'' x 9'7'' | ||
| Main Level | Living Room | 15'5'' x 15'2'' | ||
| Main Level | Dining Room | 9' x 9'2'' | ||
| Main Level | Kitchen | 9'10'' x 13'2'' |
https://www.realtor.ca/real-estate/28445764/17-102nd-avenue-kimberley-kimberley
Interested?
Contact us for more information
"*" indicates required fields

Joanne Kitt

290 Wallinger Avenue
Kimberley, British Columbia V1A 1Z1
(250) 427-0070



























































