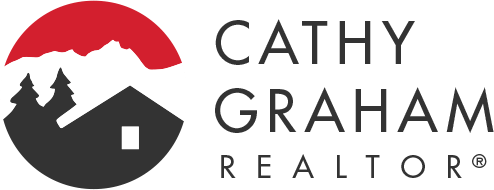221 Stemwinder Drive Kimberley, British Columbia V1A 3E9
$1,550,000
Welcome home to this beautiful contemporary home located steps from the base of Kimberley's ski hill with flexible zoning which allows you so much freedom to choose how this property works for you!! Nestled in the picturesque surroundings of Stemwinder Drive, this extraordinary home embodies mountain living at its finest. Designed with a modern and minimalist aesthetic, the elegant concrete floors and sweeping lofted ceiling creates an ambiance of elegance and functionality. Ascend the floating staircase to the top patio, where panoramic views of the ski hill await, best enjoyed from the comfort of your 7-person hot tub, creating a serene oasis for relaxation and indulgence after a day on the hill or the links. Through the loft space, discover your private retreat in the primary bedroom, complete with a functional walk-in closet and an ensuite bathroom designed to pamper and rejuvenate. Two additional bedrooms on the main floor provide ample space for guests or family members. During the winter months, cozy up by the warmth of the wood-burning stove, while in the summer, retreat to the covered patio equipped with natural gas for BBQs and a fire table, perfectly catering to indoor-outdoor living. The 2 bedroom, 1 bathroom legal suite downstairs provides endless options. Make this your own forever home, a mortgage helper, or an investment property, as zoning allows for nightly rentals! (id:53709)
Property Details
| MLS® Number | 2475529 |
| Property Type | Single Family |
| Community Name | Alpine Resort Area |
Building
| Bathroom Total | 3 |
| Bedrooms Total | 5 |
| Appliances | Dryer, Microwave, Refrigerator, Washer, Stove, Dishwasher, Garage Door Opener |
| Basement Development | Finished |
| Basement Features | Separate Entrance |
| Basement Type | Full (finished) |
| Constructed Date | 2021 |
| Construction Material | Wood Frame |
| Exterior Finish | Hardboard |
| Flooring Type | Concrete, Carpeted |
| Foundation Type | See Remarks |
| Heating Fuel | Natural Gas |
| Heating Type | Forced Air |
| Roof Material | Asphalt Shingle |
| Roof Style | Unknown |
| Size Interior | 3324 |
| Type | House |
| Utility Water | Municipal Water |
Land
| Acreage | No |
| Size Irregular | 9278 |
| Size Total | 9278 Sqft |
| Size Total Text | 9278 Sqft |
| Zoning Type | Residential |
Rooms
| Level | Type | Length | Width | Dimensions |
|---|---|---|---|---|
| Above | Bedroom | 15'2 x 15'2 | ||
| Above | Loft | 17'7 x 15'4 | ||
| Above | Other | 15'2 x 7'4 | ||
| Above | Ensuite | Measurements not available | ||
| Lower Level | Utility Room | 12'7 x 5'5 | ||
| Lower Level | Laundry Room | 12'7 x 6'9 | ||
| Main Level | Kitchen | 10'3 x 16'5 | ||
| Main Level | Dining Room | 7'7 x 16'5 | ||
| Main Level | Living Room | 19'3 x 18'7 | ||
| Main Level | Bedroom | 13'1 x 15'2 | ||
| Main Level | Bedroom | 9'5 x 12'5 | ||
| Main Level | Full Bathroom | Measurements not available | ||
| Main Level | Foyer | 7'4 x 8'1 | ||
| Main Level | Other | 5'5 x 12'6 | ||
| Other | Bedroom | 12'7 x 10'6 | ||
| Other | Bedroom | 12'6 x 7'8 | ||
| Other | Full Bathroom | Measurements not available | ||
| Other | Family Room | 21'2 x 15 | ||
| Other | Foyer | 12'8 x 3'11 |
Utilities
| Sewer | Available |
https://www.realtor.ca/real-estate/26635341/221-stemwinder-drive-kimberley-alpine-resort-area
Interested?
Contact us for more information
"*" indicates required fields


Cathy Graham
Personal Real Estate Corporation
www.cathygraham.ca


290 Wallinger Avenue
Kimberley, British Columbia V1A 1Z1
(250) 427-0070


