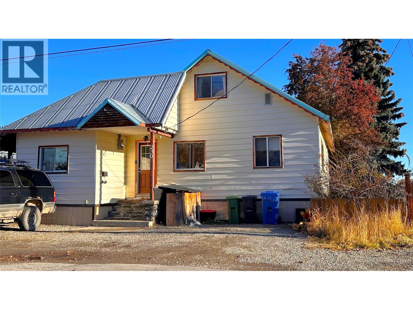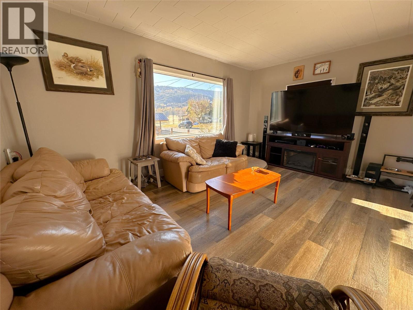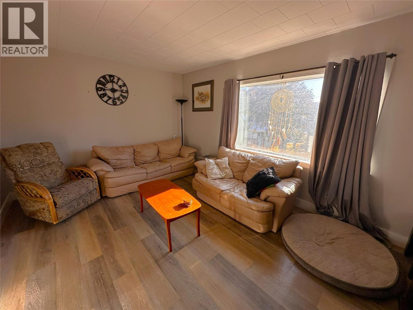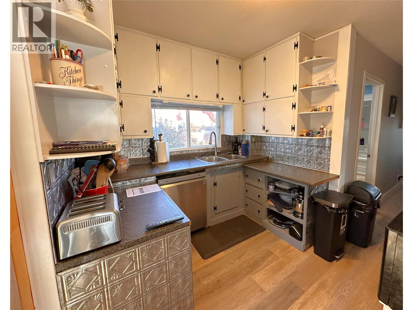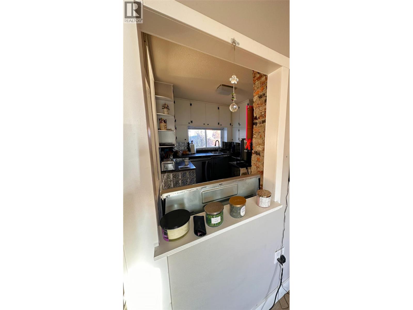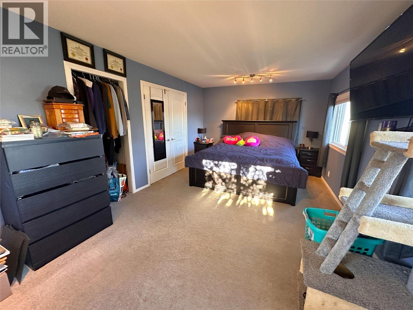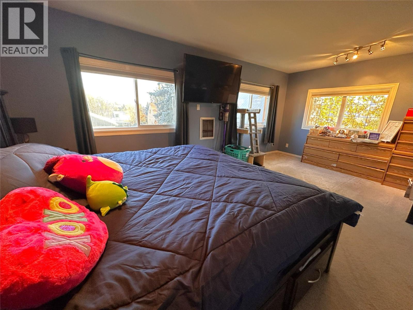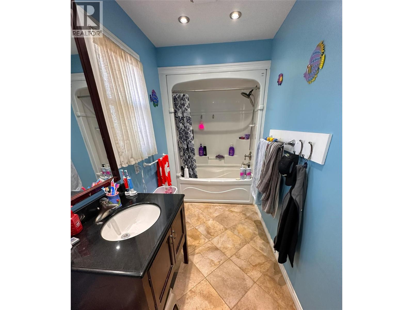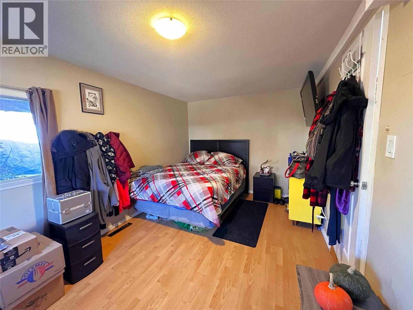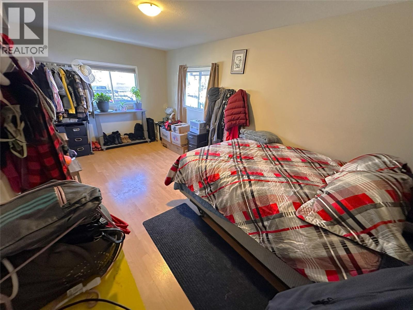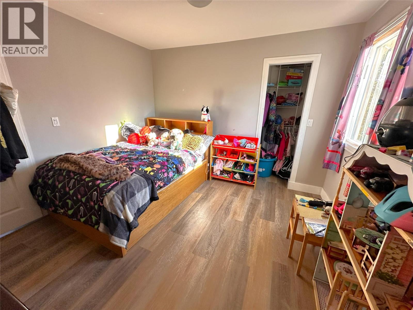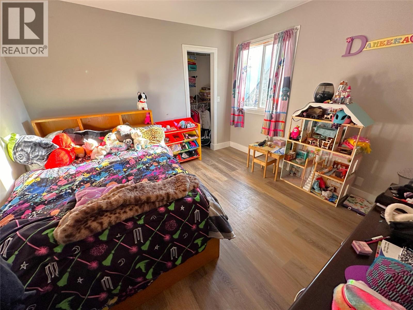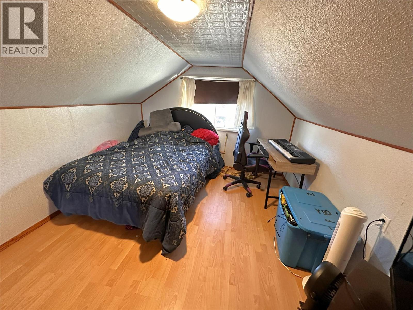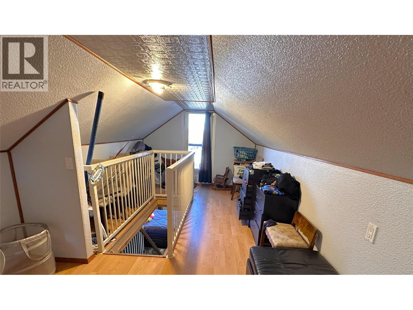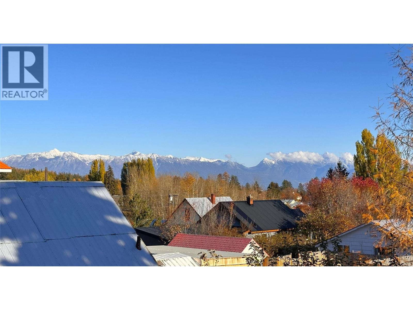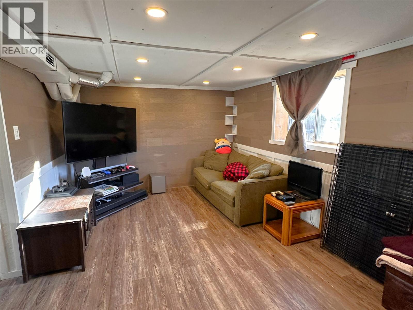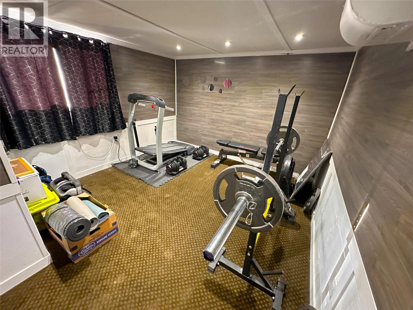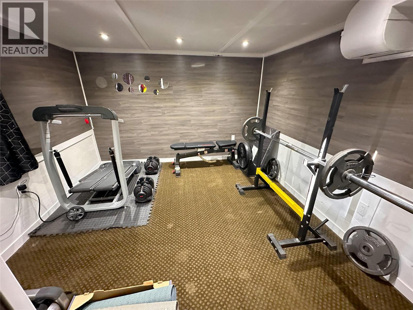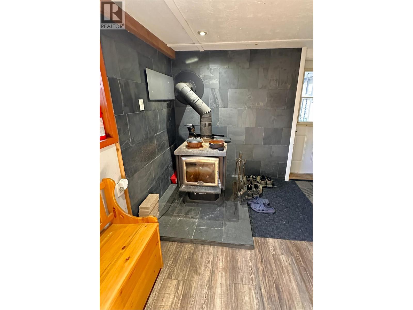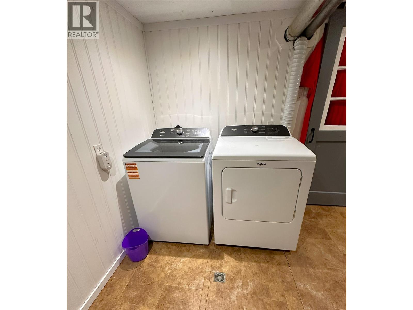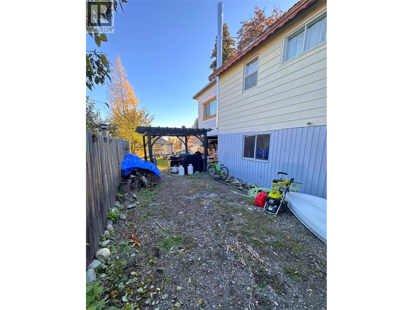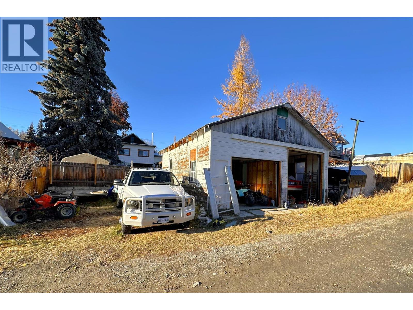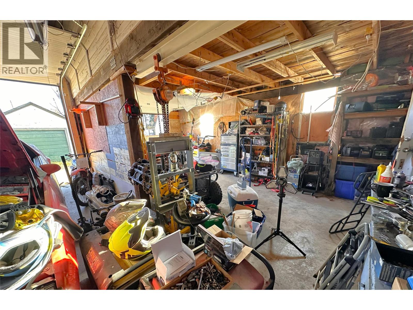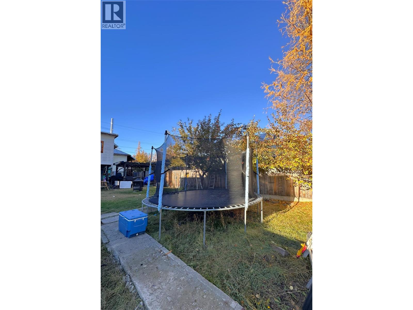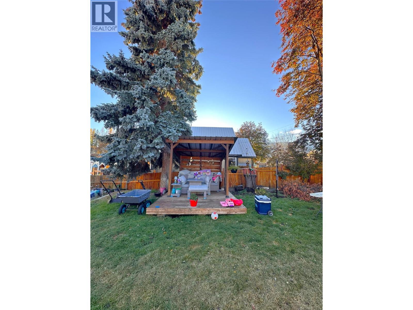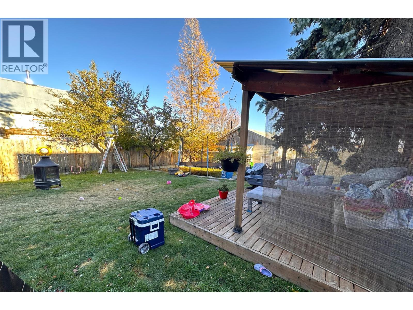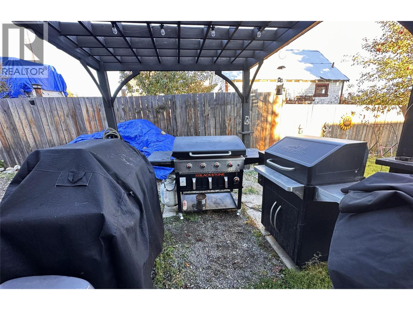230 Cranbrook Street Kimberley, British Columbia V1A 2P1
$525,000
This warm and welcoming family home really does tick all the boxes! On the main floor, you’ll find three very large bedrooms and a full bathroom with a warm and cozy heated tile floor. The bright living room is filled with natural light from large windows that also give you a beautiful, direct view of the Kimberley Ski Resort — perfect for watching the seasons change. Downstairs, the fully finished walkout basement offers even more space for the whole family, with another large bedroom, a rec room for the kids, and tons of storage for all your gear. Upstairs, the huge loft can be used as a home office, guest room, or the ultimate teenager’s hangout spot. You’ll love the big mudroom with its wood-burning stove — a great place to warm up and dry out after a day out playing in the snow. Out back, there’s a two-car garage with oversized doors, a loft for extra storage, and plenty of additional parking for your RV or toys. The large, fully fenced, south-facing backyard is ready for the whole family. There’s room for a trampoline, mature trees (including some fruit trees), a patio for your BBQ or outdoor kitchen, a gazebo for shade in the summer, and wiring in place if you’d like to add a hot tub later on. Homes like this don’t come up often — so call your REALTOR® and book a showing today! (id:53709)
Property Details
| MLS® Number | 10367618 |
| Property Type | Single Family |
| Neigbourhood | Kimberley |
| Parking Space Total | 7 |
Building
| Bathroom Total | 2 |
| Bedrooms Total | 4 |
| Basement Type | Full |
| Constructed Date | 1930 |
| Construction Style Attachment | Detached |
| Heating Fuel | Wood |
| Heating Type | Forced Air, Stove |
| Stories Total | 2 |
| Size Interior | 1,817 Ft2 |
| Type | House |
| Utility Water | Municipal Water |
Parking
| Additional Parking | |
| Detached Garage | 2 |
| R V | 1 |
Land
| Acreage | No |
| Sewer | Municipal Sewage System |
| Size Irregular | 0.16 |
| Size Total | 0.16 Ac|under 1 Acre |
| Size Total Text | 0.16 Ac|under 1 Acre |
Rooms
| Level | Type | Length | Width | Dimensions |
|---|---|---|---|---|
| Second Level | Loft | 31'1'' x 9'11'' | ||
| Basement | Storage | 16'9'' x 10'4'' | ||
| Basement | Laundry Room | 10'7'' x 10'6'' | ||
| Basement | Mud Room | 13'8'' x 7'6'' | ||
| Basement | Recreation Room | 17'2'' x 10'7'' | ||
| Basement | 3pc Bathroom | Measurements not available | ||
| Basement | Bedroom | 12'7'' x 10'9'' | ||
| Main Level | Bedroom | 16'7'' x 9'8'' | ||
| Main Level | Bedroom | 11'5'' x 11'2'' | ||
| Main Level | 4pc Bathroom | Measurements not available | ||
| Main Level | Primary Bedroom | 19'0'' x 1'6'' | ||
| Main Level | Foyer | 8'3'' x 4'9'' | ||
| Main Level | Dining Room | 8'3'' x 7'0'' | ||
| Main Level | Kitchen | 11'3'' x 8'0'' | ||
| Main Level | Living Room | 16'0'' x 11'5'' |
https://www.realtor.ca/real-estate/29072690/230-cranbrook-street-kimberley-kimberley
Interested?
Contact us for more information
"*" indicates required fields

Mark Davies
Personal Real Estate Corporation
www.kimberleyrealestate.ca/
www.facebook.com/daviesrealtor
290 Wallinger Avenue
Kimberley, British Columbia V1A 1Z1
(250) 427-0070

