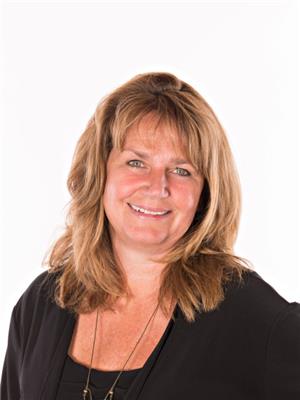2383 Treichel Road Kimberley, British Columbia V1A 3L5
$889,000
Absolutely beautiful property in Meadowbrook - located on a quiet dead end road & borders crown lands - over 7 acres of incredible views, nicely landscaped around the home with gardens, green house and pastures for your horses. Large 3 plus 1 bedroom home with a lovely kitchen with loads of custom cabinets, lots of working space and the dining area opens up to a huge covered deck - so much room for your family and friends!!!! There is a full basement, carport and garage plus an approximately 1200 sq ft detached artisans shop - really a pleasure to work in this bright beautiful space!! Located only a 10 minute drive from Kimberley, 10 minute walk from the Cherry Creek Falls and seconds to miles and miles of crown land trails. It is an opportunity for your own peace of heaven in the country that doesn't come up very often. Call your REALTOR!! Direction regarding presentation of offers by June 26th at 11:30 am. (id:53709)
Property Details
| MLS® Number | 10352814 |
| Property Type | Single Family |
| Neigbourhood | Kimberley Rural |
| Features | Central Island |
| Parking Space Total | 1 |
Building
| Bathroom Total | 3 |
| Bedrooms Total | 4 |
| Appliances | Refrigerator, Cooktop, Dishwasher, Hood Fan, Washer & Dryer, Oven - Built-in |
| Architectural Style | Ranch |
| Basement Type | Full |
| Constructed Date | 1965 |
| Construction Style Attachment | Detached |
| Exterior Finish | Other |
| Fireplace Fuel | Wood |
| Fireplace Present | Yes |
| Fireplace Type | Conventional |
| Flooring Type | Carpeted, Linoleum |
| Foundation Type | See Remarks |
| Heating Type | Forced Air, See Remarks |
| Roof Material | Metal |
| Roof Style | Unknown |
| Stories Total | 1 |
| Size Interior | 2148 Sqft |
| Type | House |
| Utility Water | Well |
Parking
| Carport | |
| Attached Garage | 1 |
| Heated Garage |
Land
| Acreage | Yes |
| Sewer | Septic Tank |
| Size Irregular | 7.33 |
| Size Total | 7.33 Ac|5 - 10 Acres |
| Size Total Text | 7.33 Ac|5 - 10 Acres |
| Zoning Type | Unknown |
Rooms
| Level | Type | Length | Width | Dimensions |
|---|---|---|---|---|
| Second Level | Bedroom | 9'6'' x 12'6'' | ||
| Basement | Other | 11'6'' x 13' | ||
| Basement | Foyer | 18' x 9' | ||
| Basement | Den | 14' x 20' | ||
| Basement | Family Room | 15' x 33' | ||
| Basement | Full Bathroom | Measurements not available | ||
| Basement | Bedroom | 8'6'' x 11' | ||
| Main Level | Laundry Room | 5'6'' x 3'6'' | ||
| Main Level | Bedroom | 10' x 11' | ||
| Main Level | Full Ensuite Bathroom | Measurements not available | ||
| Main Level | Full Bathroom | Measurements not available | ||
| Main Level | Primary Bedroom | 14' x 12' | ||
| Main Level | Foyer | 10' x 7' | ||
| Main Level | Dining Room | 10' x 13' | ||
| Main Level | Living Room | 15' x 17' | ||
| Main Level | Kitchen | 10' x 12' |
https://www.realtor.ca/real-estate/28496853/2383-treichel-road-kimberley-kimberley-rural
Interested?
Contact us for more information
"*" indicates required fields

Rea Jarrett

290 Wallinger Avenue
Kimberley, British Columbia V1A 1Z1
(250) 427-0070




















































