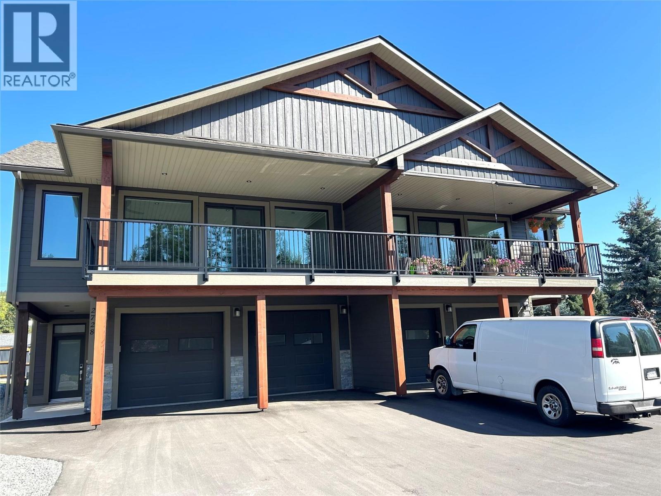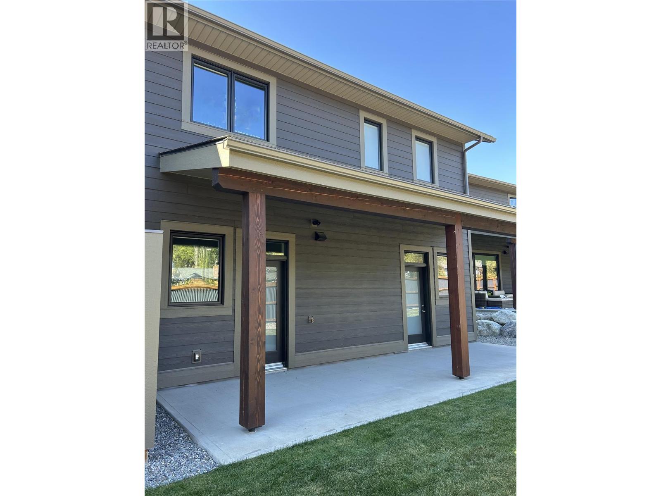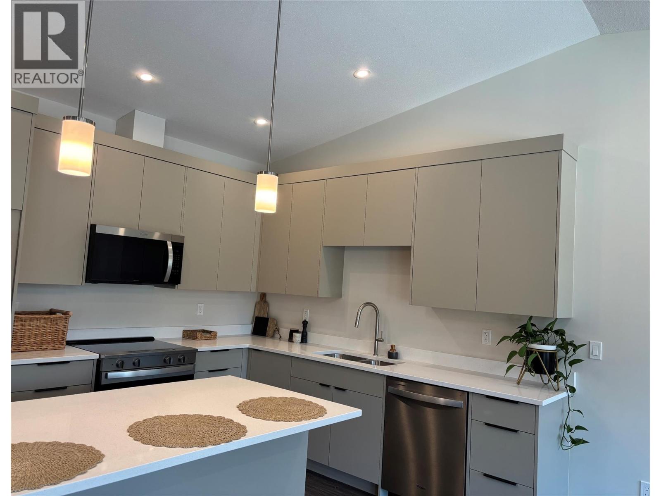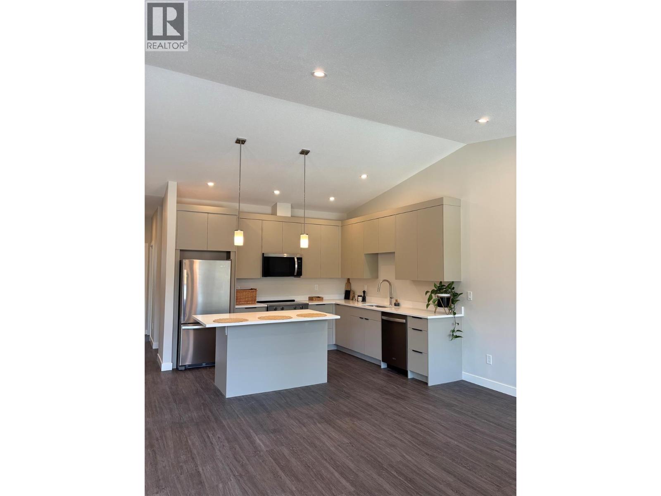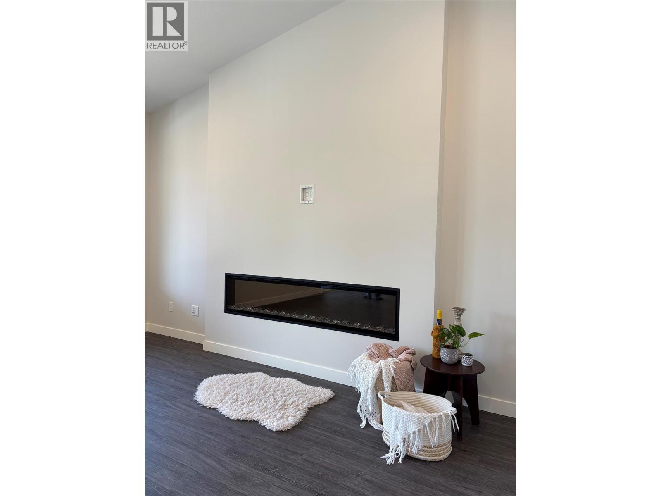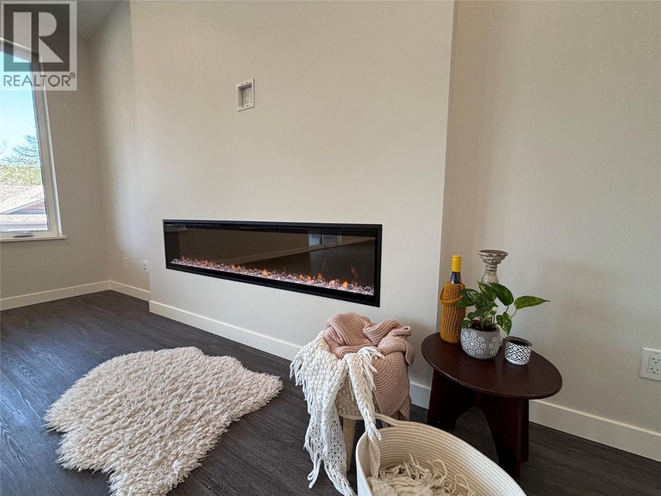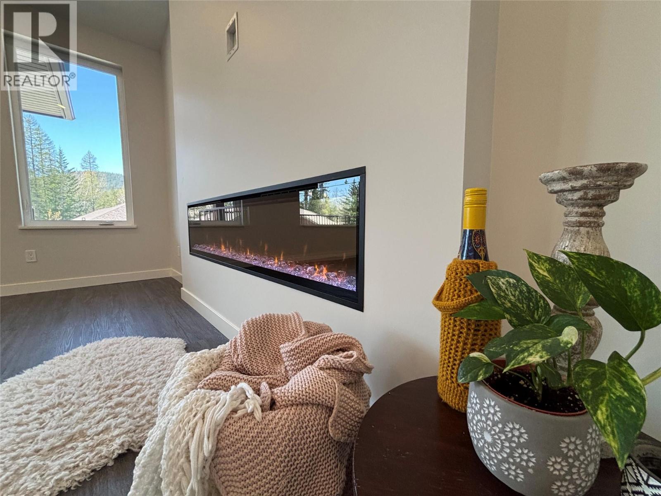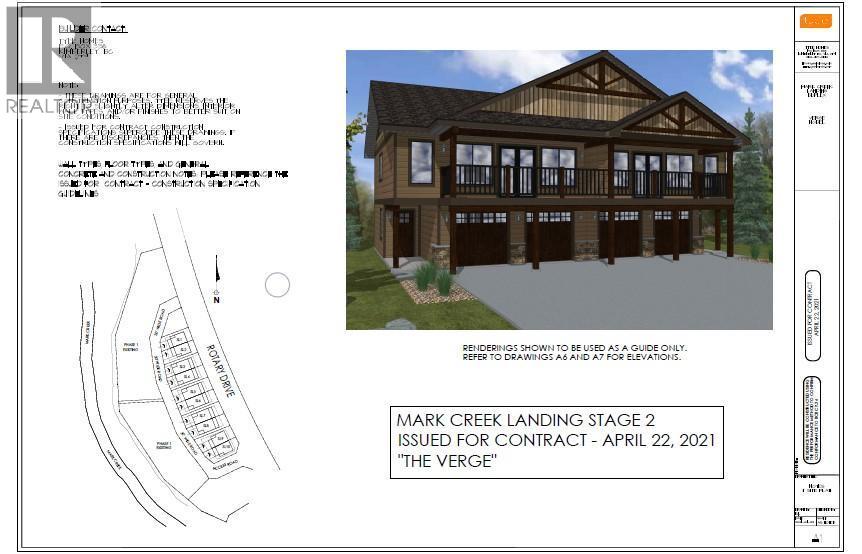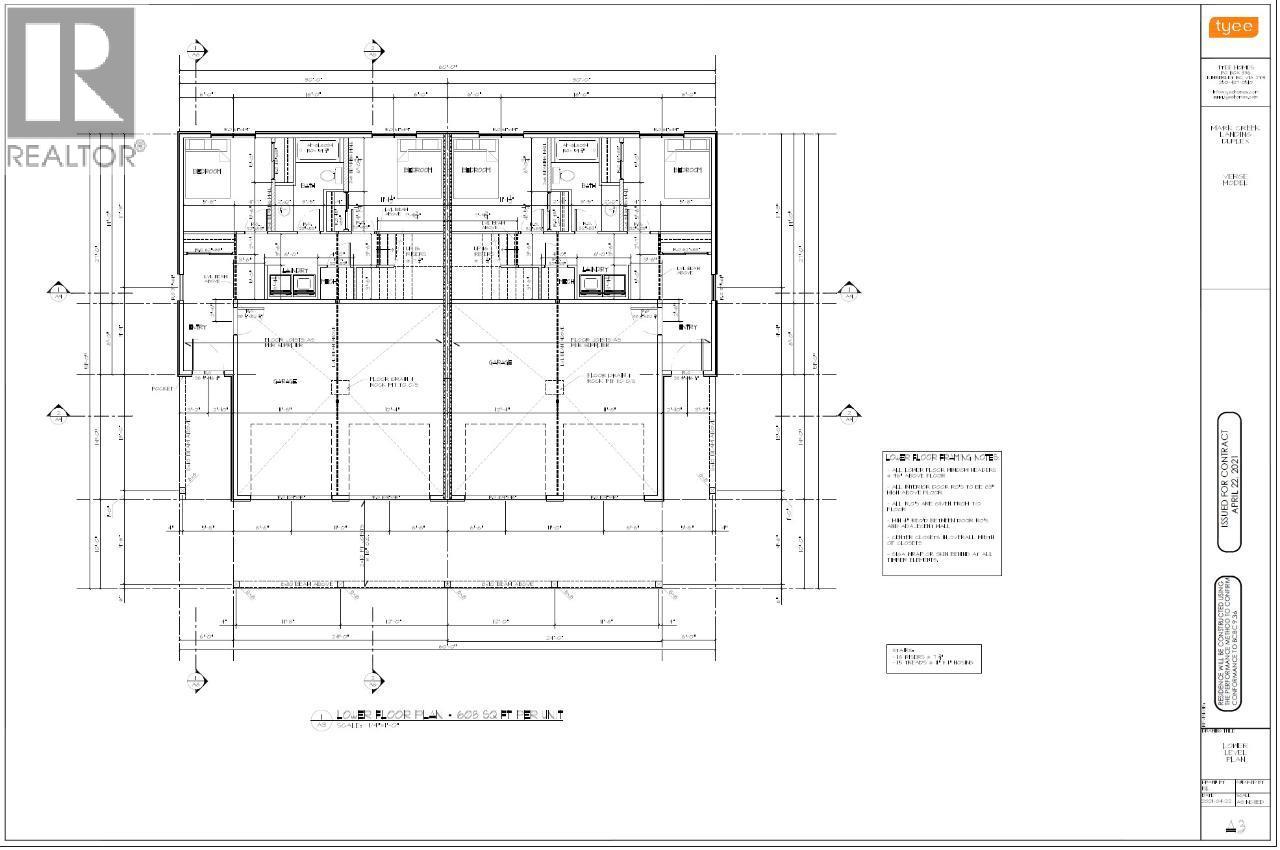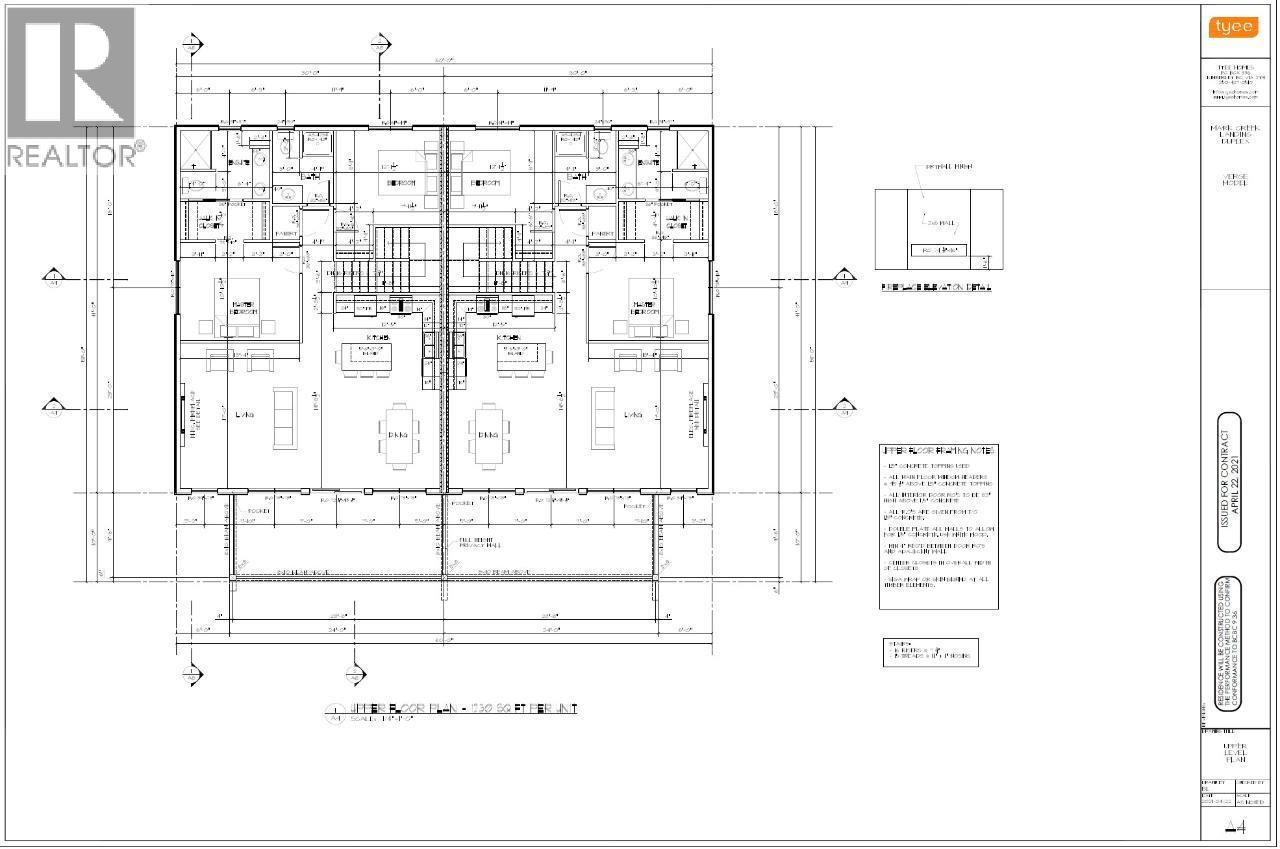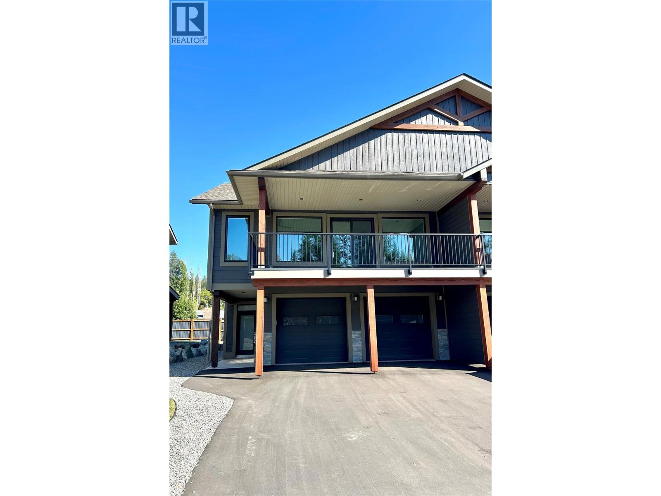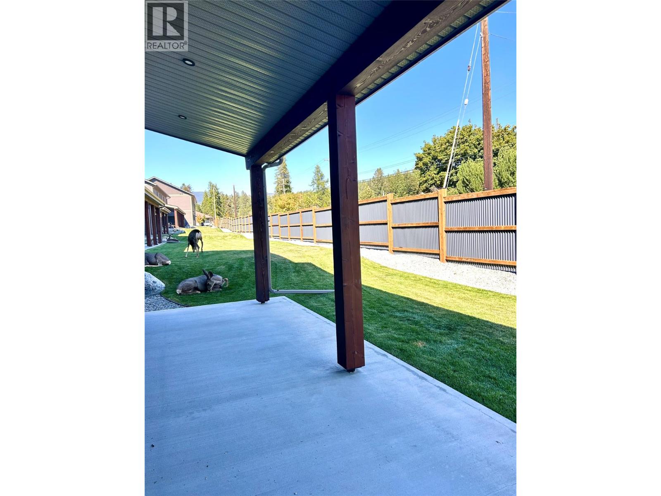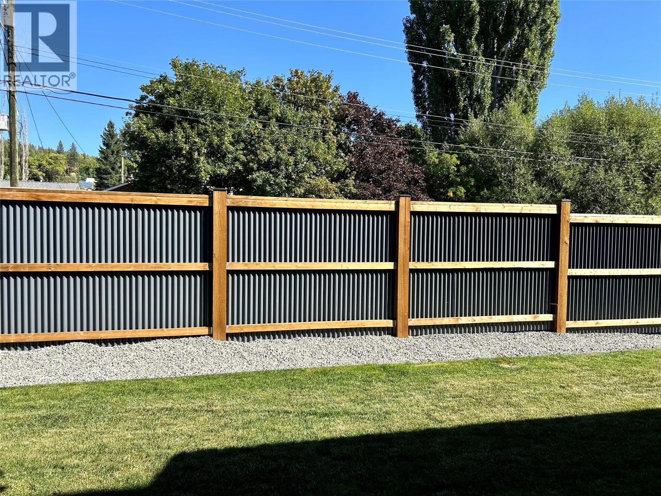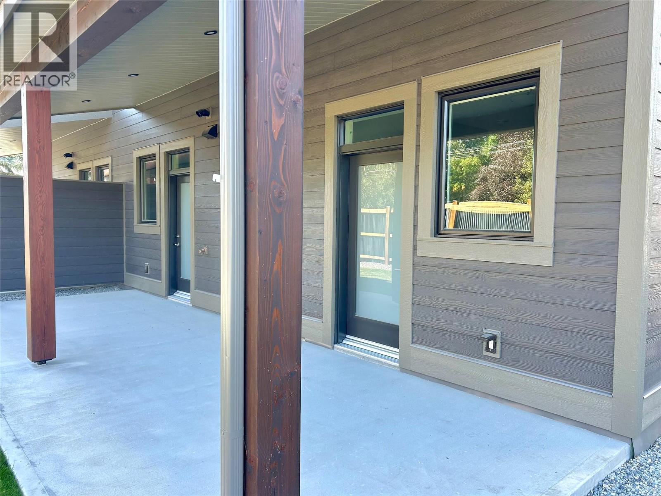2728 Huckleberry Lane Kimberley, British Columbia V1A 3E4
$689,900Maintenance,
$148.50 Monthly
Maintenance,
$148.50 MonthlyWelcome to the last remaining unit in Mark Creek Landing--a stunning 1,838 sqft, half-duplex built to Built Green Canada Platinum standards & designed for effortless, energy-efficient living. On the entry level you’re greeted by an inviting foyer leading to 2 spacious bedrooms, full bath, & laundry room. The heated double garage boasts radiant in-floor heating--1 of 5 individually controlled zones. Upstairs, the vaulted ceilings accentuate the open-concept kitchen, dining, & living area. A hallway pantry provides ample storage just steps from the kitchen prep zone, while a cozy 70? electric f/p anchors the living space. Step out onto the covered deck for morning coffee or host BBQs with ski-hill views. Also on this level, 2 more bedrooms & 2 full baths. Mark Creek Landing is a zero-maintenance, bare-land strata where landscaping, irrigation, and common-area upkeep are all managed for you--yet strata fees are only $148.50/month. A brand-new driveway & premium exterior finishes complete your home’s curb appeal, while just steps away you’ll find scenic walking & biking trails. Built by Tyee Homes, this home exemplifies top-tier construction quality & energy-saving innovation. Its Built Green Platinum rating ensures lower utility bills and a reduced environmental footprint, so you can live in comfort and confidence for years to come. Don’t miss your chance to own the final Mark Creek Landing home--where mountain style meets modern efficiency. (id:53709)
Property Details
| MLS® Number | 10364820 |
| Property Type | Single Family |
| Neigbourhood | Kimberley |
| Community Name | Mark Creek Landing |
| Community Features | Pets Allowed |
| Parking Space Total | 2 |
Building
| Bathroom Total | 3 |
| Bedrooms Total | 4 |
| Constructed Date | 2024 |
| Exterior Finish | Other |
| Flooring Type | Mixed Flooring |
| Heating Type | Other |
| Roof Material | Asphalt Shingle |
| Roof Style | Unknown |
| Stories Total | 2 |
| Size Interior | 1838 Sqft |
| Type | Duplex |
| Utility Water | Municipal Water |
Parking
| Attached Garage | 2 |
Land
| Acreage | No |
| Sewer | Municipal Sewage System |
| Size Irregular | 0.09 |
| Size Total | 0.09 Ac|under 1 Acre |
| Size Total Text | 0.09 Ac|under 1 Acre |
| Zoning Type | Unknown |
Rooms
| Level | Type | Length | Width | Dimensions |
|---|---|---|---|---|
| Second Level | 4pc Ensuite Bath | Measurements not available | ||
| Second Level | Primary Bedroom | 11'0'' x 12'3'' | ||
| Second Level | Living Room | 17'0'' x 16'0'' | ||
| Second Level | Dining Room | 11'0'' x 12'0'' | ||
| Second Level | Kitchen | 12'5'' x 11'0'' | ||
| Second Level | 4pc Bathroom | Measurements not available | ||
| Second Level | Bedroom | 12'1'' x 10'0'' | ||
| Main Level | 4pc Bathroom | Measurements not available | ||
| Main Level | Laundry Room | 6'0'' x 4'0'' | ||
| Main Level | Bedroom | 11'1'' x 10'6'' | ||
| Main Level | Bedroom | 10'3'' x 10'6'' | ||
| Main Level | Foyer | 5'8'' x 9'9'' |
https://www.realtor.ca/real-estate/28944458/2728-huckleberry-lane-kimberley-kimberley
Interested?
Contact us for more information
"*" indicates required fields
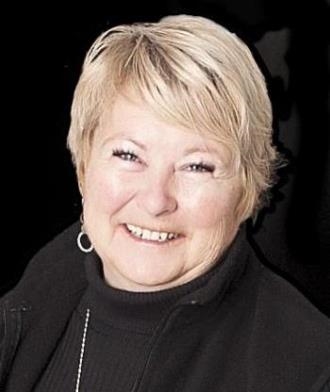
Joanne Kitt

290 Wallinger Avenue
Kimberley, British Columbia V1A 1Z1
(250) 427-0070

