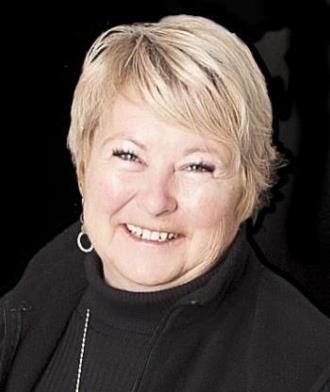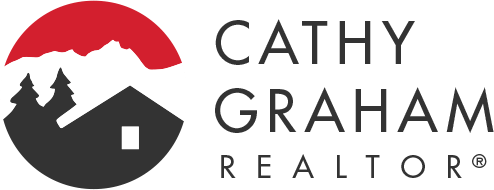2970 Mission Wycliffe Road Wycliffe, British Columbia V1C 7C8
$679,000
This home is situated on 1.76 acres in Wycliffe, halfway between Cranbrook and Kimberley, great accessibility for work in either community. The home is very well kept with a large deck off kitchen and dining room. There are two bedrooms 1 bathroom on the main floor as well as one bedroom and half bath in the basement. Big windows allow for lots of light in the basement which also has an outside basement entry. Everything has been well maintained over the years and the sellers have decided to leave some exercise equipment and pool table. Everyone wants to eat fresh food, you can do that since there is a fenced garden & greenhouse! Just enjoy the evening on your deck or pop into the sunroom for a hot tub. The house has a double attached garage/workshop along with covered RV parking, storage shed and a couple of other small outbuildings. But for the man in the family there is a 24 by 48 garage! Don't miss your chance for something in the country that is affordable, call your REALTOR(R) to view. (id:53709)
Property Details
| MLS® Number | 2475361 |
| Property Type | Single Family |
| Community Name | Wycliffe |
Building
| Bathroom Total | 2 |
| Bedrooms Total | 3 |
| Appliances | Hot Tub |
| Basement Development | Finished |
| Basement Features | Unknown |
| Basement Type | Full (finished) |
| Constructed Date | 1975 |
| Construction Material | Wood Frame |
| Exterior Finish | Wood |
| Flooring Type | Mixed Flooring |
| Foundation Type | Concrete |
| Heating Fuel | Electric |
| Heating Type | Electric Baseboard Units |
| Roof Material | Metal |
| Roof Style | Unknown |
| Size Interior | 1970 |
| Type | House |
| Utility Water | Well |
Land
| Acreage | Yes |
| Landscape Features | Garden Area |
| Sewer | Septic Tank |
| Size Irregular | 76665 |
| Size Total | 76665 Sqft |
| Size Total Text | 76665 Sqft |
| Zoning Type | Rural Residential |
Rooms
| Level | Type | Length | Width | Dimensions |
|---|---|---|---|---|
| Lower Level | Bedroom | 11 x 12 | ||
| Lower Level | Partial Bathroom | Measurements not available | ||
| Lower Level | Family Room | 13 x 11 | ||
| Main Level | Kitchen | 9'7 x 12'2 | ||
| Main Level | Dining Room | 10'3 x 8'5 | ||
| Main Level | Living Room | 20 x 12'5 | ||
| Main Level | Bedroom | 13 x 11 | ||
| Main Level | Bedroom | 10 x 8'5 | ||
| Main Level | Full Bathroom | Measurements not available |
https://www.realtor.ca/real-estate/26601715/2970-mission-wycliffe-road-wycliffe-wycliffe
Interested?
Contact us for more information
"*" indicates required fields


Joanne Kitt


290 Wallinger Avenue
Kimberley, British Columbia V1A 1Z1
(250) 427-0070


