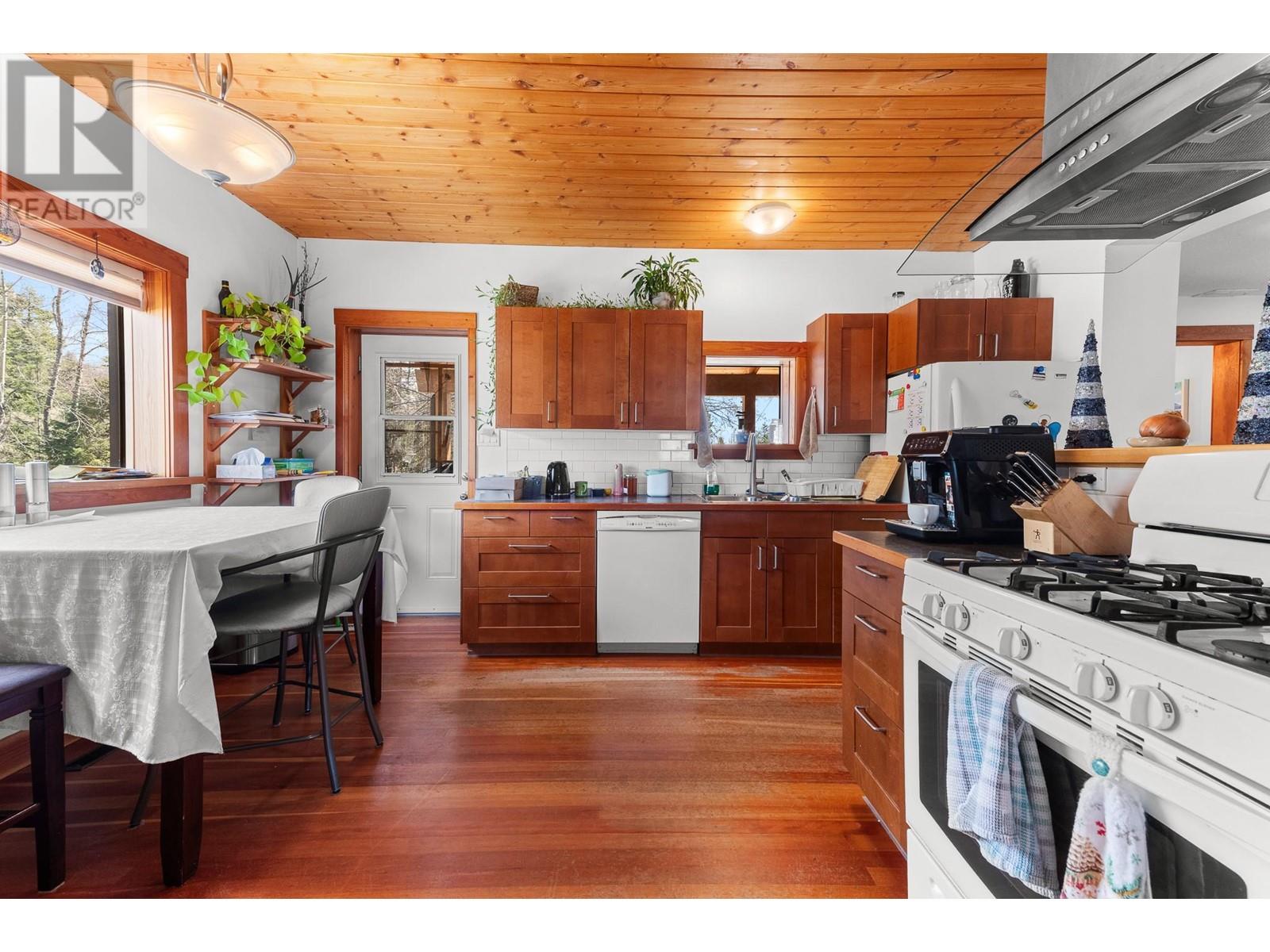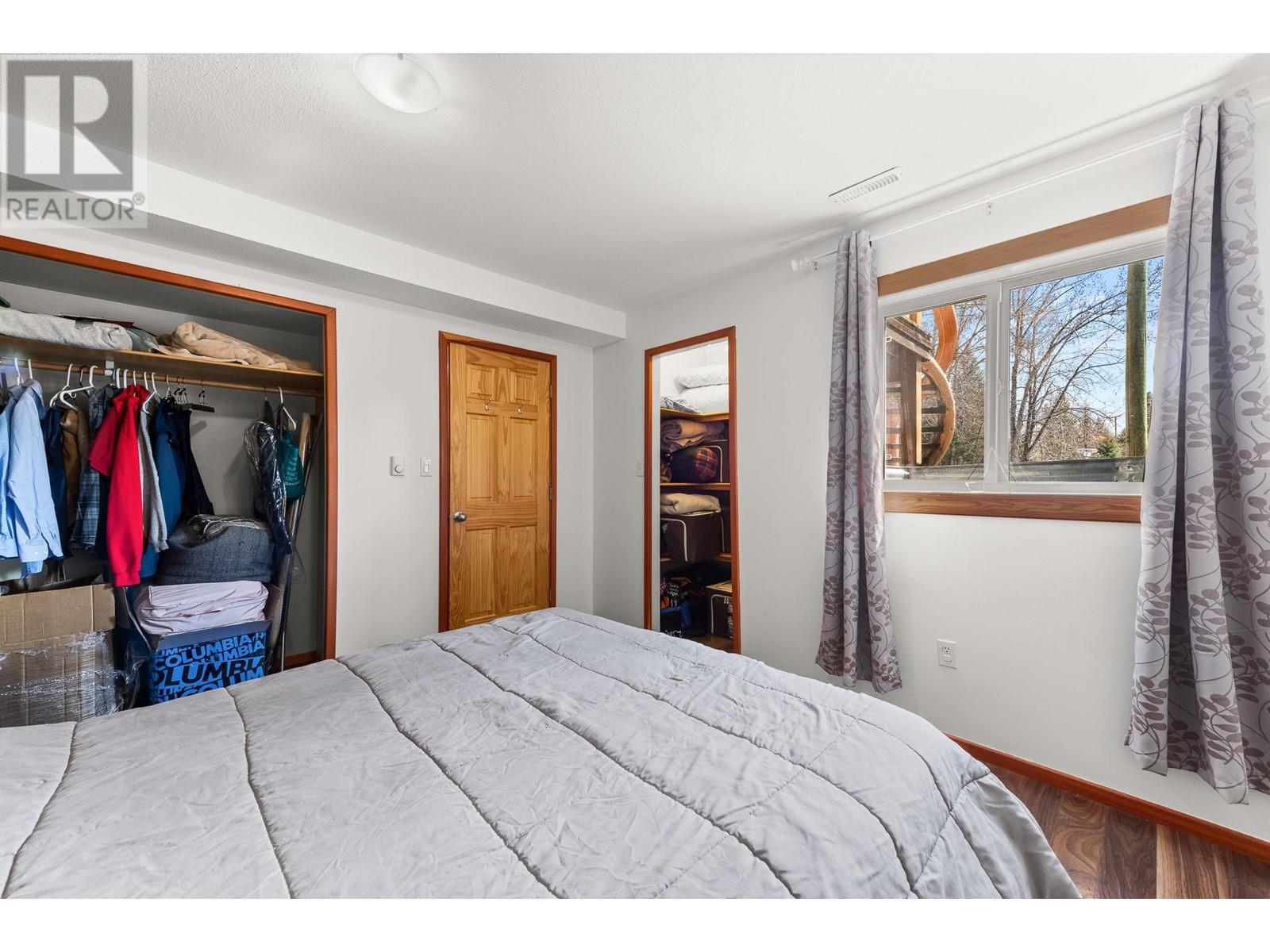351 Caldwell Street Kimberley, British Columbia V1A 1G2
$618,000
Welcome to 351 Caldwell Street! Located a stones' throw from Mark Creek and the Kimberley Bike Park, here you can relax and enjoy the view from the covered deck or more privately soak in the sunshine in the fully fenced back yard! Wrong season? No problem! Fire up the wood stove and enjoy the glowing warmth as you feel the chill of winter melt away in a tastefully done living room. With great natural light flooding in to illuminate the gorgeous cabin aesthetic, how you want to live out your dream in this three bedroom two bathroom home is yours to explore! This beautifully renovated home awaits - Contact your REALTOR® today to book a viewing! (id:53709)
Property Details
| MLS® Number | 10344312 |
| Property Type | Single Family |
| Neigbourhood | Kimberley |
| Features | Two Balconies |
| View Type | River View |
Building
| Bathroom Total | 2 |
| Bedrooms Total | 3 |
| Appliances | Refrigerator, Dishwasher, Range - Gas, Hood Fan, Washer & Dryer |
| Architectural Style | Bungalow |
| Constructed Date | 1935 |
| Construction Style Attachment | Detached |
| Exterior Finish | Metal, Wood |
| Fireplace Fuel | Wood |
| Fireplace Present | Yes |
| Fireplace Type | Conventional |
| Flooring Type | Hardwood, Mixed Flooring, Slate, Tile |
| Foundation Type | Preserved Wood |
| Half Bath Total | 1 |
| Heating Fuel | Wood |
| Heating Type | Forced Air, Stove |
| Roof Material | Asphalt Shingle |
| Roof Style | Unknown |
| Stories Total | 1 |
| Size Interior | 1509 Sqft |
| Type | House |
| Utility Water | Municipal Water |
Parking
| See Remarks | |
| Street | |
| Rear |
Land
| Acreage | No |
| Fence Type | Fence |
| Sewer | Municipal Sewage System |
| Size Irregular | 0.11 |
| Size Total | 0.11 Ac|under 1 Acre |
| Size Total Text | 0.11 Ac|under 1 Acre |
| Zoning Type | Unknown |
Rooms
| Level | Type | Length | Width | Dimensions |
|---|---|---|---|---|
| Lower Level | Utility Room | 8'10'' x 17'1'' | ||
| Lower Level | Laundry Room | 8'5'' x 7'5'' | ||
| Lower Level | Bedroom | 13'6'' x 10'3'' | ||
| Lower Level | Bedroom | 12'3'' x 11'4'' | ||
| Lower Level | 3pc Bathroom | 7'7'' x 6'8'' | ||
| Main Level | Primary Bedroom | 13'10'' x 11'10'' | ||
| Main Level | Living Room | 14'9'' x 12'7'' | ||
| Main Level | Kitchen | 10'3'' x 11'10'' | ||
| Main Level | Dining Room | 5'2'' x 11'4'' | ||
| Main Level | Den | 10'7'' x 12'9'' | ||
| Main Level | 4pc Bathroom | 5' x 11'6'' |
https://www.realtor.ca/real-estate/28211999/351-caldwell-street-kimberley-kimberley
Interested?
Contact us for more information
"*" indicates required fields
Logan Olinger

290 Wallinger Avenue
Kimberley, British Columbia V1A 1Z1
(250) 427-0070




































