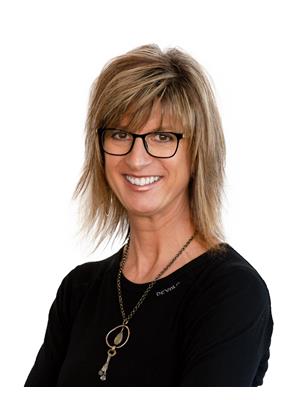430 106th Avenue Kimberley, British Columbia V1A 1B9
$950,000
Pride of ownership shines through in this impeccably maintained single-family home, offered for the first time by its original owner. Nestled on a beautifully landscaped, private lot, this property offers a rare blend of tranquility, space, and stunning mountain-town views. From the moment you arrive, you'll appreciate the generous front parking options—including RV parking, open spaces, and an attached double garage. Step inside to a soaring cathedral ceiling foyer that welcomes you with warmth and light. The kitchen features granite countertops, a gas range plus laundry / pantry cupboard and flows seamlessly into the dining and living areas—both of which open onto a covered rear deck perfect for relaxing or entertaining, complete with breathtaking views over the town and lush greenery. Upstairs, you'll find three spacious bedrooms with ample closet space, including a serene primary suite with ensuite bath and a peaceful outlook over the backyard. A second 4-piece bathroom completes the upper level. The lower level, with 9' ceilings, offers a flexible space ready to suit your needs—whether as expanded living area, recreation space, or a potential income-generating suite. A separate walkout leads to a covered patio and private hot tub area—your own personal retreat. This is a rare opportunity to own a move-in-ready home on one of Kimberley's most desired streets! (id:53709)
Property Details
| MLS® Number | 10347410 |
| Property Type | Single Family |
| Neigbourhood | Kimberley |
| Features | Balcony |
| Parking Space Total | 2 |
| View Type | City View, Mountain View, Valley View |
Building
| Bathroom Total | 4 |
| Bedrooms Total | 3 |
| Appliances | Refrigerator, Dishwasher, Range - Gas, Microwave, Hood Fan, Washer/dryer Stack-up |
| Basement Type | Full |
| Constructed Date | 2000 |
| Construction Style Attachment | Detached |
| Cooling Type | Central Air Conditioning |
| Exterior Finish | Vinyl Siding |
| Fireplace Fuel | Gas |
| Fireplace Present | Yes |
| Fireplace Type | Unknown |
| Flooring Type | Carpeted, Hardwood, Tile, Vinyl |
| Half Bath Total | 2 |
| Heating Type | Forced Air, See Remarks |
| Roof Material | Asphalt Shingle |
| Roof Style | Unknown |
| Stories Total | 3 |
| Size Interior | 2456 Sqft |
| Type | House |
| Utility Water | Municipal Water |
Parking
| See Remarks | |
| Attached Garage | 2 |
| R V | 1 |
Land
| Acreage | No |
| Landscape Features | Underground Sprinkler |
| Sewer | Municipal Sewage System |
| Size Irregular | 0.17 |
| Size Total | 0.17 Ac|under 1 Acre |
| Size Total Text | 0.17 Ac|under 1 Acre |
| Zoning Type | Residential |
Rooms
| Level | Type | Length | Width | Dimensions |
|---|---|---|---|---|
| Second Level | 4pc Bathroom | 8'1'' x 5'1'' | ||
| Second Level | Bedroom | 10' x 16'7'' | ||
| Second Level | Bedroom | 16'5'' x 12'2'' | ||
| Second Level | 4pc Ensuite Bath | 5'1'' x 8'1'' | ||
| Second Level | Primary Bedroom | 17'6'' x 16'11'' | ||
| Lower Level | Utility Room | 11'8'' x 11'10'' | ||
| Lower Level | 2pc Bathroom | 4'8'' x 6'6'' | ||
| Lower Level | Exercise Room | 9'1'' x 10'2'' | ||
| Lower Level | Recreation Room | 28' x 12'9'' | ||
| Main Level | 2pc Bathroom | 4'9'' x 5'1'' | ||
| Main Level | Dining Room | 13'5'' x 12'2'' | ||
| Main Level | Living Room | 16'6'' x 17'1'' | ||
| Main Level | Kitchen | 10'11'' x 17'5'' | ||
| Main Level | Foyer | 10'6'' x 7'11'' |
https://www.realtor.ca/real-estate/28320000/430-106th-avenue-kimberley-kimberley
Interested?
Contact us for more information
"*" indicates required fields

Cathy Graham
Personal Real Estate Corporation
www.cathygraham.ca/

290 Wallinger Avenue
Kimberley, British Columbia V1A 1Z1
(250) 427-0070


























































