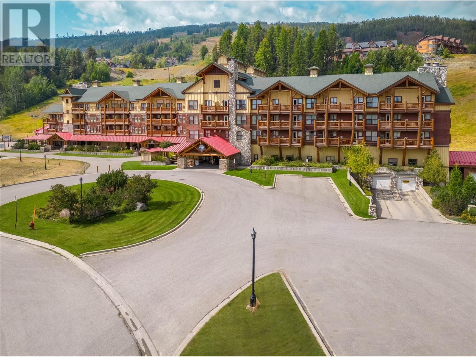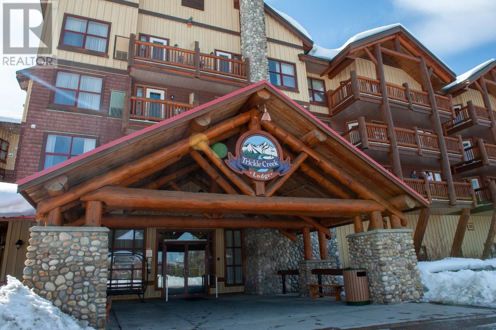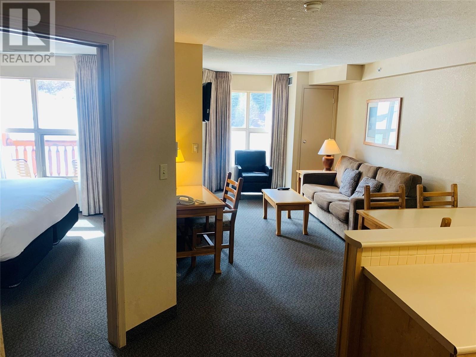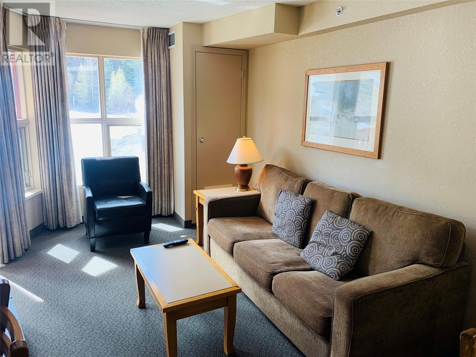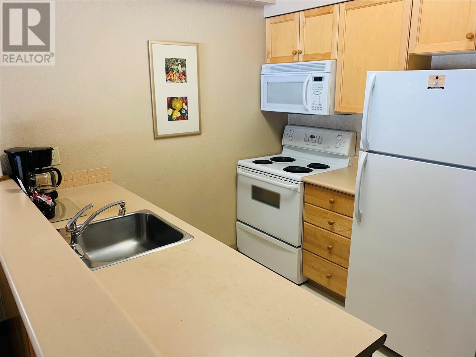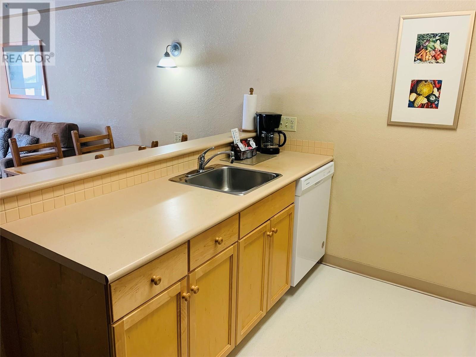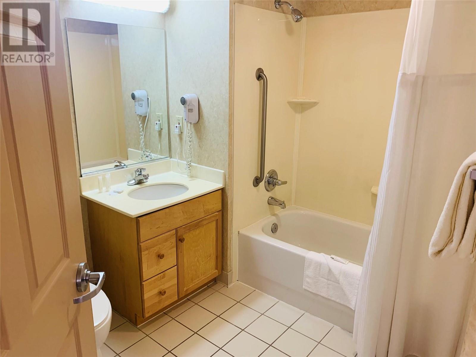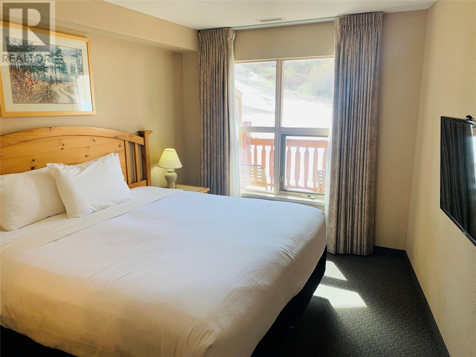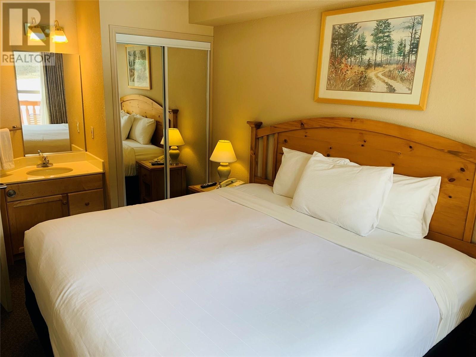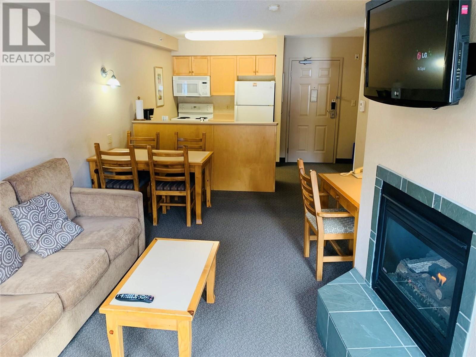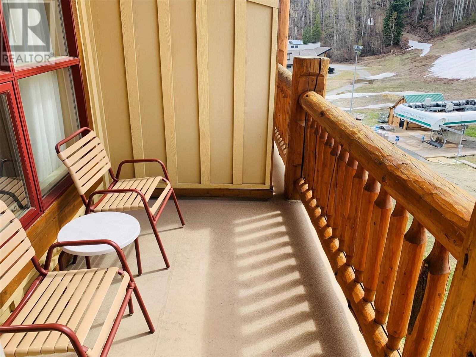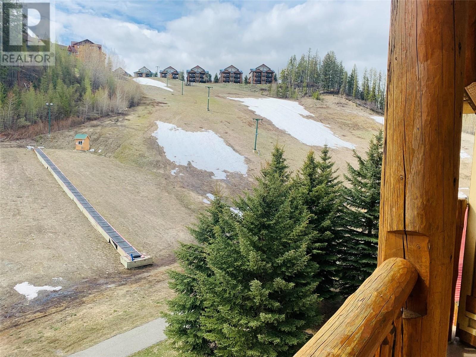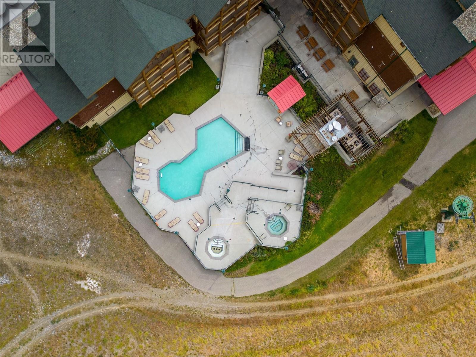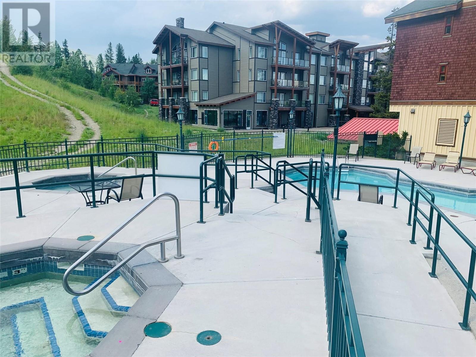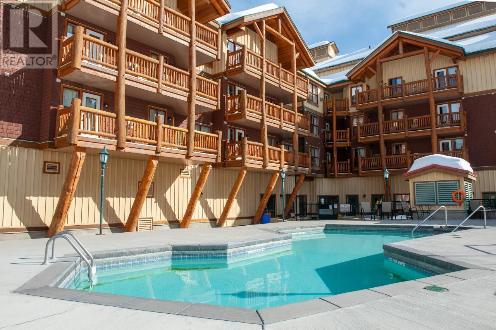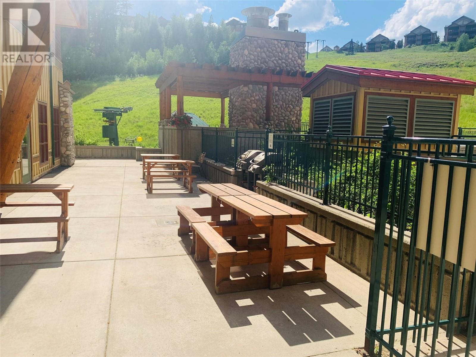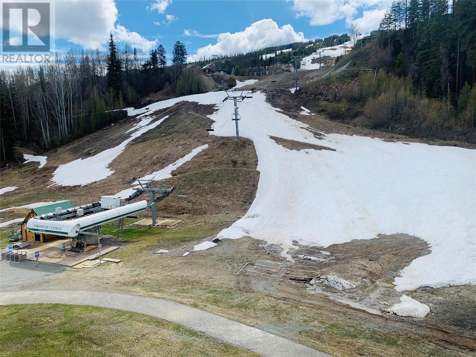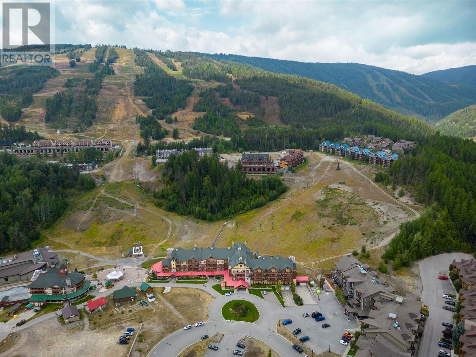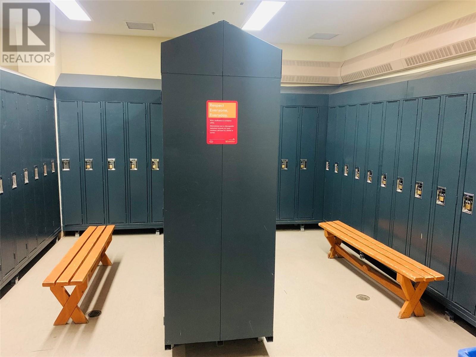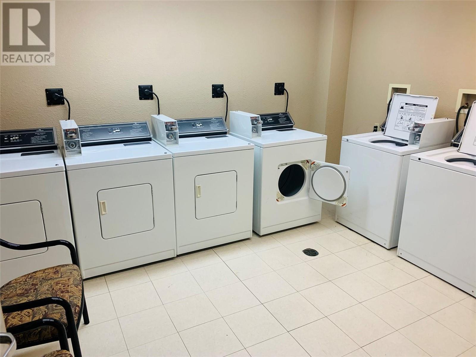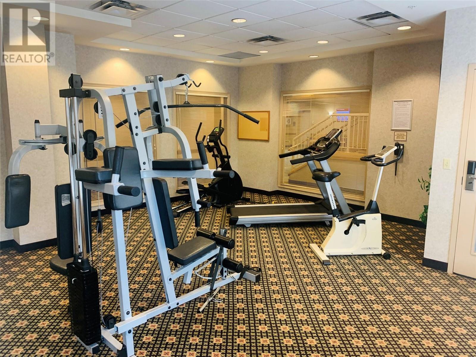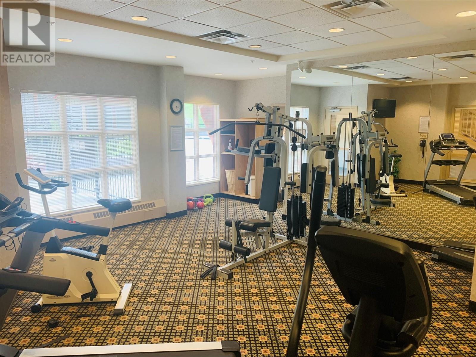500 Stemwinder Drive Unit# 403 Kimberley, British Columbia V1A 2Y6
$149,000Maintenance,
$425.99 Monthly
Maintenance,
$425.99 MonthlyWelcome to Trickle Creek Lodge, your home away from home and a rare opportunity to own a TOP FLOOR unit! Enjoy the personal use of your unit for 90 days maximum a year and the full benefits of a hotel operation with minimal expenses to you. Located at the base of the ski hill, this condo is right next to the main chair lift. It is a full service hotel, so everything is here, a lounge, restaurant, fitness room, and pool, to enjoy your holiday away from the City. With this unit you get one heated, underground parking spot and a gas fireplace to take in the amazing mountain and valley views! Less than a five minute drive down the road is the sought after Trickle Creek Golf Course and miles of hiking & biking trails. Call your REALTOR; today book your showing today! (id:53709)
Property Details
| MLS® Number | 10347425 |
| Property Type | Single Family |
| Neigbourhood | Alpine Resort Area |
| Community Name | Trickle Creek Lodge |
| Parking Space Total | 1 |
| Pool Type | Above Ground Pool |
| Structure | Clubhouse |
Building
| Bathroom Total | 1 |
| Bedrooms Total | 1 |
| Amenities | Cable Tv, Clubhouse, Laundry Facility |
| Architectural Style | Other |
| Constructed Date | 2000 |
| Exterior Finish | Concrete, Wood, Other |
| Fireplace Fuel | Gas |
| Fireplace Present | Yes |
| Fireplace Total | 1 |
| Fireplace Type | Unknown |
| Heating Type | Forced Air |
| Roof Material | Asphalt Shingle |
| Roof Style | Unknown |
| Stories Total | 1 |
| Size Interior | 549 Sqft |
| Type | Apartment |
| Utility Water | Municipal Water |
Parking
| Underground |
Land
| Acreage | No |
| Sewer | Municipal Sewage System |
| Size Total Text | Under 1 Acre |
| Zoning Type | Unknown |
Rooms
| Level | Type | Length | Width | Dimensions |
|---|---|---|---|---|
| Main Level | 4pc Bathroom | Measurements not available | ||
| Main Level | Primary Bedroom | 10'7'' x 14'9'' | ||
| Main Level | Living Room | 10'9'' x 14'9'' | ||
| Main Level | Dining Room | 7'1'' x 10'0'' | ||
| Main Level | Kitchen | 8'6'' x 7'5'' |
Interested?
Contact us for more information
"*" indicates required fields

Jarrod Leppard

290 Wallinger Avenue
Kimberley, British Columbia V1A 1Z1
(250) 427-0070

