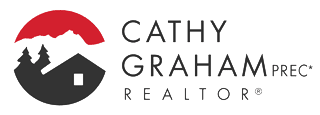52 101st Avenue Kimberley, British Columbia V1A 1A4
$749,000
This outstanding home in Chapman Camp offers a highly sought-after location with gardens that are truly exceptional. The yard is spectacular, featuring custom-designed landscaping, multiple outdoor sitting areas for sun or shade, a beautiful pond, an outbuilding with a small ""bunkie"" and extra storage, and a nice view of the ski hill. The house itself has been well maintained, preserving its original charm while also having undergone significant updates. The kitchen and bathrooms have been modernized, the electrical and majority of the wiring upgraded, and a new on-demand boiler installed. The main level is flooded with natural light and boasts stunning wood floors, a quaint sunroom, a welcoming living room, an updated kitchen with efficient workspace, a gorgeous formal dining room, a nice-sized bedroom, and a full bathroom. Upstairs, you will find a den or office area, two bedrooms, and another full bathroom. The basement provides ample storage, laundry facilities, a utility/mechanical room, and a workshop. The family-friendly location is unbeatable, with the Rails to Trails, Giegerich Field, and the Kimberley Independent School just seconds away. Additionally, the Kimberley Bike and Skateboard Park, featuring a fabulous pump track, is just up the road. This home is move-in ready, with pride of ownership evident throughout, making it a rare gem not to be missed. (id:53709)
Property Details
| MLS® Number | 10346647 |
| Property Type | Single Family |
| Neigbourhood | Kimberley |
| Amenities Near By | Park, Recreation, Schools |
| Features | Private Setting, Central Island |
| Parking Space Total | 2 |
| View Type | Mountain View, View (panoramic) |
Building
| Bathroom Total | 2 |
| Bedrooms Total | 3 |
| Appliances | Refrigerator, Dishwasher, Range - Electric, Microwave |
| Architectural Style | Other |
| Basement Type | Partial |
| Constructed Date | 1924 |
| Construction Style Attachment | Detached |
| Exterior Finish | Stucco |
| Fireplace Fuel | Gas |
| Fireplace Present | Yes |
| Fireplace Type | Unknown |
| Flooring Type | Hardwood, Wood, Tile |
| Heating Type | Hot Water |
| Roof Material | Asphalt Shingle |
| Roof Style | Unknown |
| Stories Total | 2 |
| Size Interior | 1856 Sqft |
| Type | House |
| Utility Water | Municipal Water |
Land
| Acreage | No |
| Land Amenities | Park, Recreation, Schools |
| Landscape Features | Landscaped |
| Sewer | Municipal Sewage System |
| Size Irregular | 0.29 |
| Size Total | 0.29 Ac|under 1 Acre |
| Size Total Text | 0.29 Ac|under 1 Acre |
| Zoning Type | Unknown |
Rooms
| Level | Type | Length | Width | Dimensions |
|---|---|---|---|---|
| Second Level | Den | 7'11'' x 14'1'' | ||
| Second Level | Bedroom | 11'11'' x 11'1'' | ||
| Second Level | 4pc Bathroom | 6'7'' x 7'8'' | ||
| Second Level | Bedroom | 11'0'' x 10'7'' | ||
| Basement | Other | 2'5'' x 7'2'' | ||
| Basement | Workshop | 11'9'' x 16'0'' | ||
| Basement | Storage | 11'1'' x 10'7'' | ||
| Basement | Laundry Room | 12'1'' x 15'3'' | ||
| Main Level | Sunroom | 11'5'' x 6'0'' | ||
| Main Level | 4pc Bathroom | 6'11'' x 7'10'' | ||
| Main Level | Primary Bedroom | 11'5'' x 11'2'' | ||
| Main Level | Living Room | 21'8'' x 13'2'' | ||
| Main Level | Kitchen | 16'2'' x 13'2'' | ||
| Main Level | Foyer | 9'9'' x 11'5'' | ||
| Main Level | Dining Room | 11'6'' x 10'11'' |
https://www.realtor.ca/real-estate/28287068/52-101st-avenue-kimberley-kimberley
Interested?
Contact us for more information
"*" indicates required fields

Tara Sykes
www.tarasykes.com/
https://www.facebook.com/tara.sykes2/

290 Wallinger Avenue
Kimberley, British Columbia V1A 1Z1
(250) 427-0070







































































