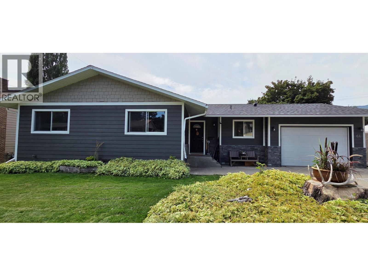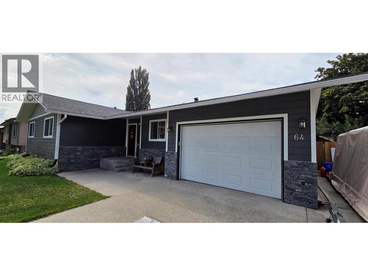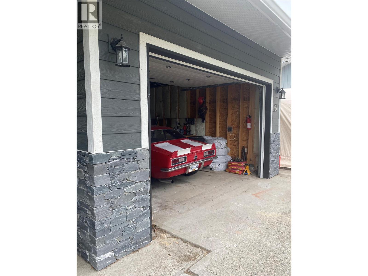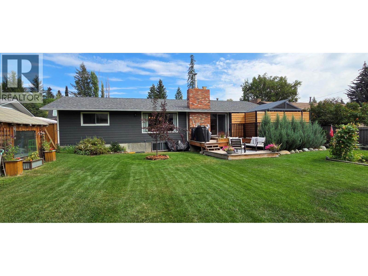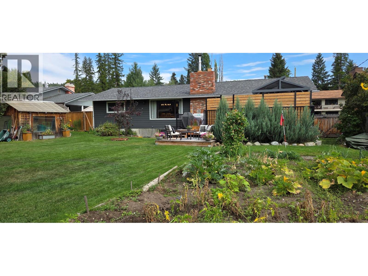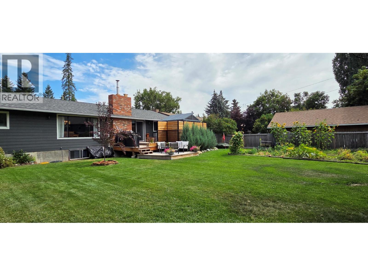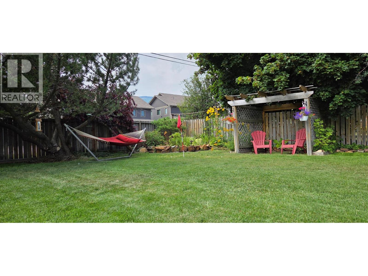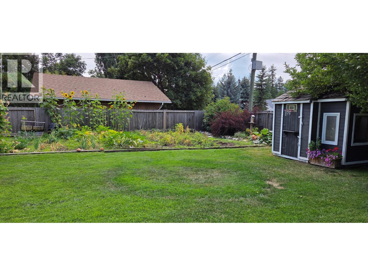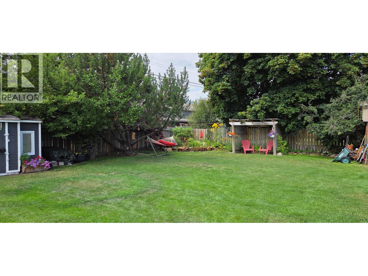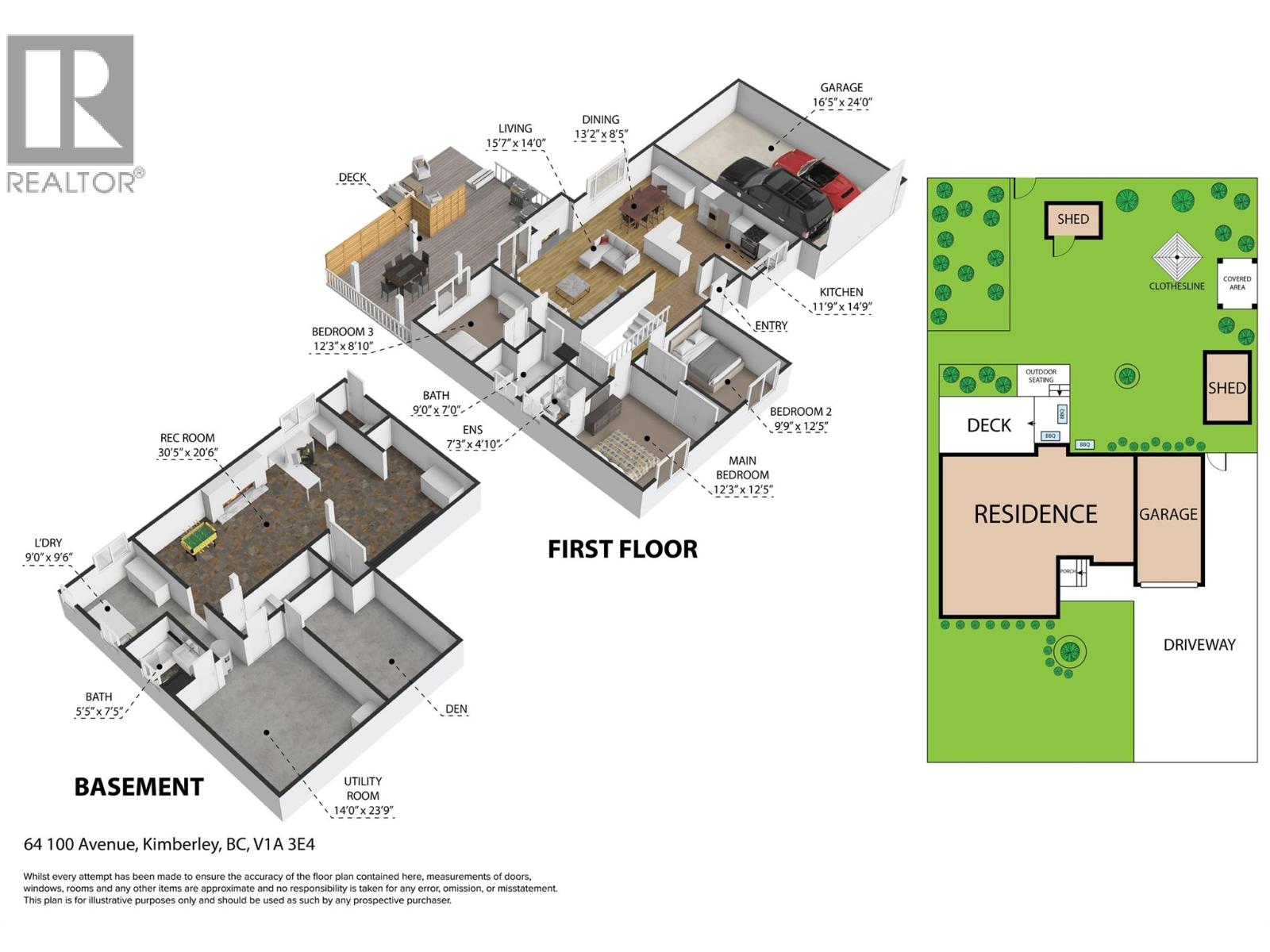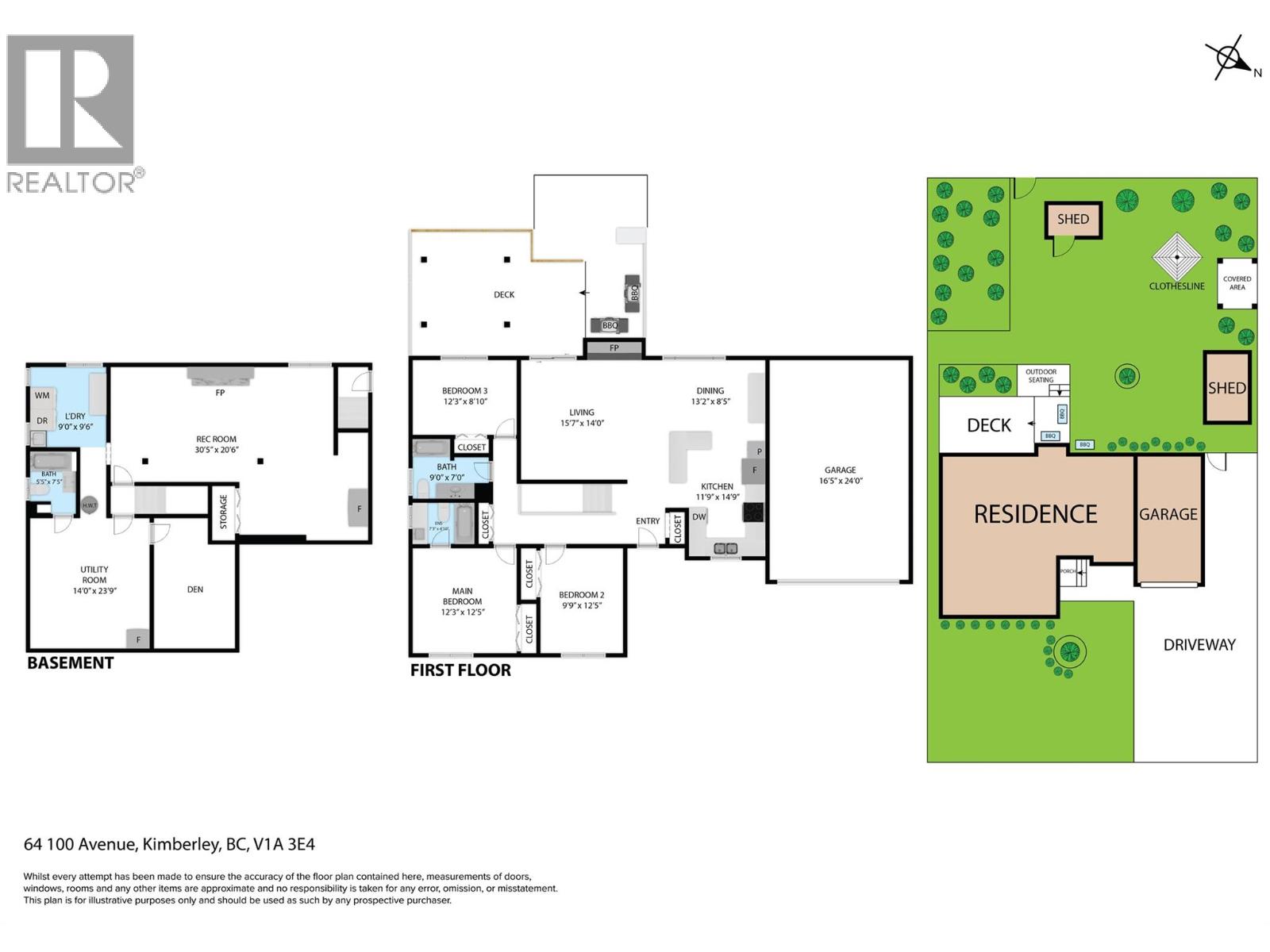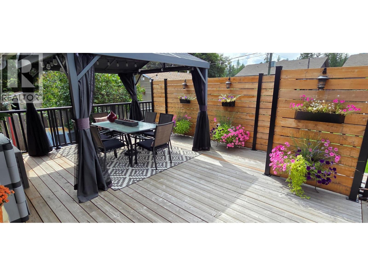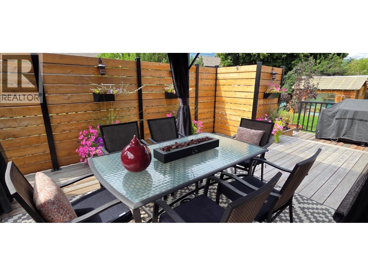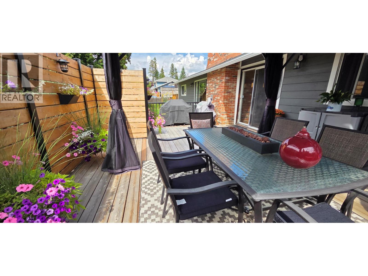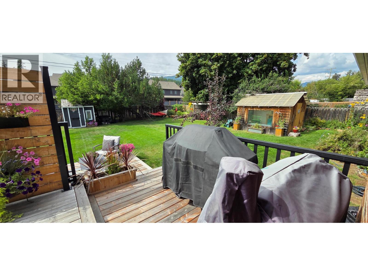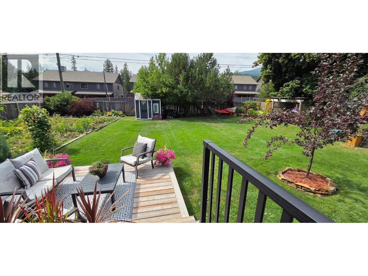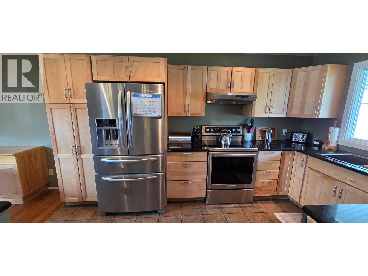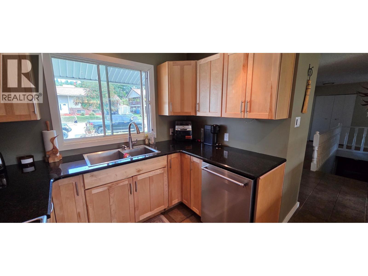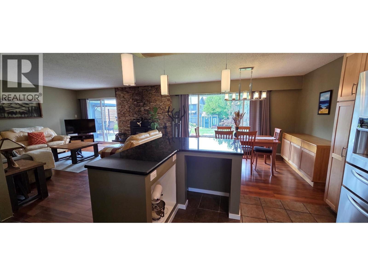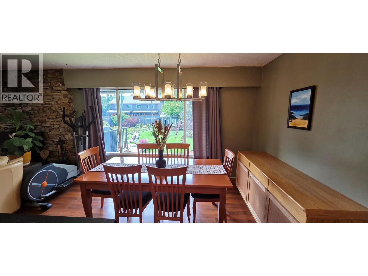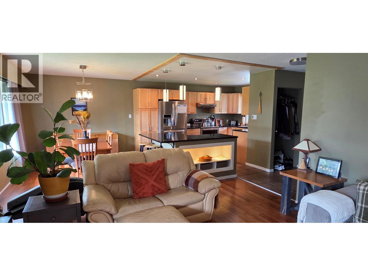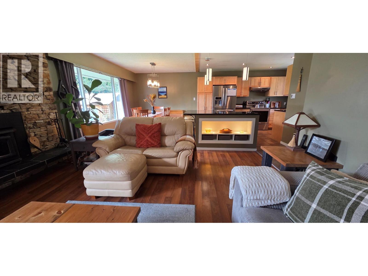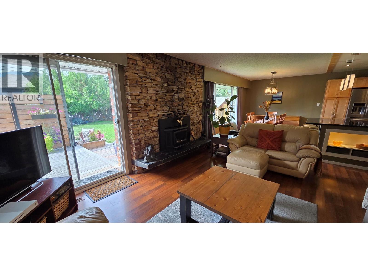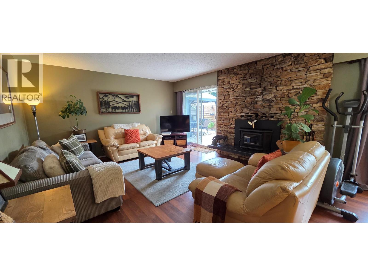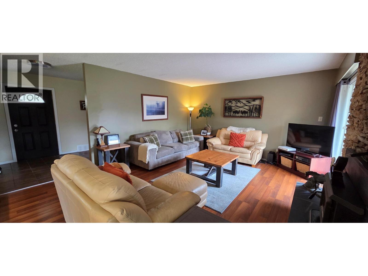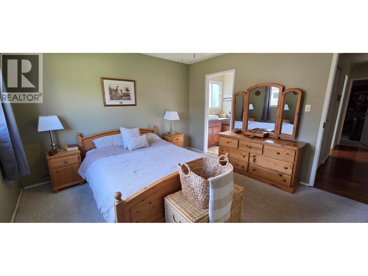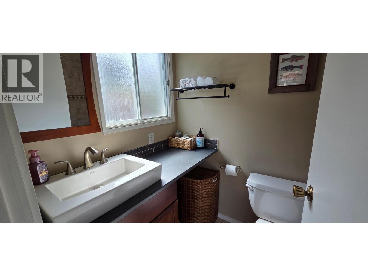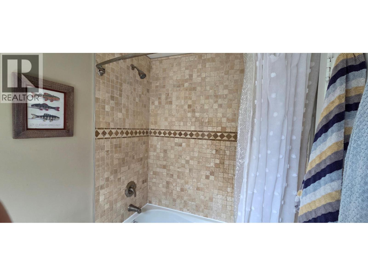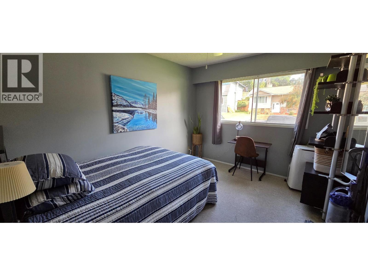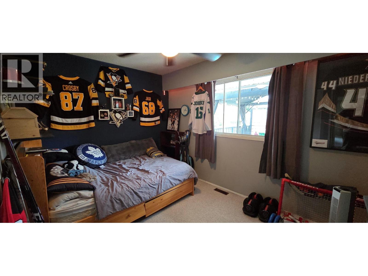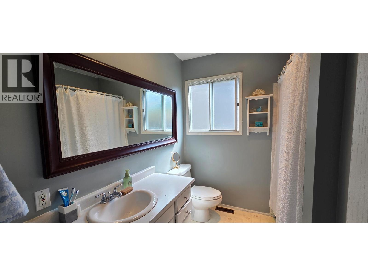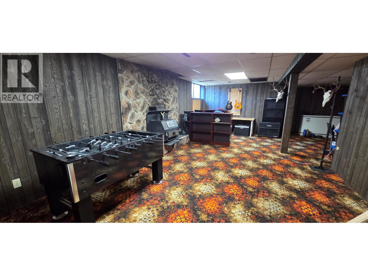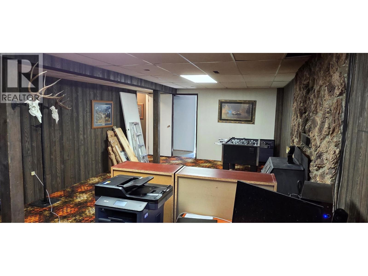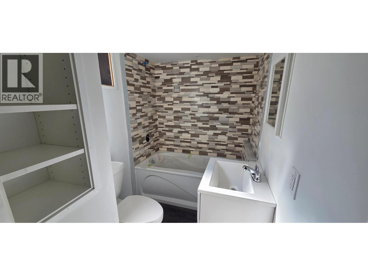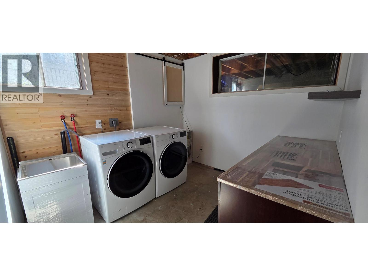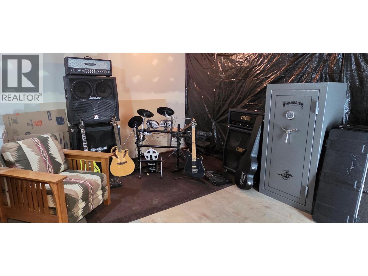64 100th Avenue Kimberley, British Columbia V1A 3A3
$699,900
Great 3 bedroom 3 bath family home in desired Chapman Camp area. Close to park, arena and private school. Updated kitchen cabinetry is accented eye catching granite counter tops and a large island for gathering around while hosting family and friends. Kitchen is open to the dining and living rooms. Cozy living room has a wood insert stove with rock feature wall. 3 bedrooms on the main with full ensuite off the primary. Lots of storage room downstairs with dedicated laundry room and full bathroom(to be finished). Basement also has interior access to the garage for ease of moving things into the house. Rear yard is an oasis of greenery with large vegetable garden area, enjoy it's privacy from the very thoughtfully constructed tiered deck. This fully fenced yard has plenty of room for the kiddos to run at large! New asphalt shingles June 2025, Hot water tank 2023, New Furnace to be installed, Deck 2021. An awesome neighborhood to be a part of!! (id:53709)
Property Details
| MLS® Number | 10360608 |
| Property Type | Single Family |
| Neigbourhood | Kimberley |
| Amenities Near By | Schools, Ski Area |
| Features | Level Lot |
| Parking Space Total | 4 |
Building
| Bathroom Total | 3 |
| Bedrooms Total | 3 |
| Architectural Style | Bungalow |
| Basement Type | Full |
| Constructed Date | 1977 |
| Construction Style Attachment | Detached |
| Exterior Finish | Stone, Other |
| Fireplace Present | Yes |
| Fireplace Total | 1 |
| Fireplace Type | Insert |
| Flooring Type | Mixed Flooring |
| Heating Type | Forced Air |
| Roof Material | Asphalt Shingle |
| Roof Style | Unknown |
| Stories Total | 1 |
| Size Interior | 2,093 Ft2 |
| Type | House |
| Utility Water | Municipal Water |
Parking
| Attached Garage | 1 |
Land
| Acreage | No |
| Fence Type | Fence |
| Land Amenities | Schools, Ski Area |
| Landscape Features | Landscaped, Level |
| Sewer | Municipal Sewage System |
| Size Irregular | 0.23 |
| Size Total | 0.23 Ac|under 1 Acre |
| Size Total Text | 0.23 Ac|under 1 Acre |
Rooms
| Level | Type | Length | Width | Dimensions |
|---|---|---|---|---|
| Basement | 4pc Bathroom | Measurements not available | ||
| Basement | Laundry Room | 9' x 9'6'' | ||
| Basement | Utility Room | 14' x 11' | ||
| Basement | Den | 14' x 10' | ||
| Basement | Recreation Room | 30'5'' x 20'6'' | ||
| Main Level | 4pc Ensuite Bath | Measurements not available | ||
| Main Level | 4pc Bathroom | Measurements not available | ||
| Main Level | Bedroom | 12'3'' x 8'10'' | ||
| Main Level | Bedroom | 12'5'' x 9'9'' | ||
| Main Level | Primary Bedroom | 12'3'' x 12'5'' | ||
| Main Level | Living Room | 15'7'' x 14' | ||
| Main Level | Dining Room | 13'2'' x 8'5'' | ||
| Main Level | Kitchen | 11'9'' x 14'9'' |
https://www.realtor.ca/real-estate/28812516/64-100th-avenue-kimberley-kimberley
Interested?
Contact us for more information
"*" indicates required fields

Shane Murray
290 Wallinger Avenue
Kimberley, British Columbia V1A 1Z1
(250) 427-0070

