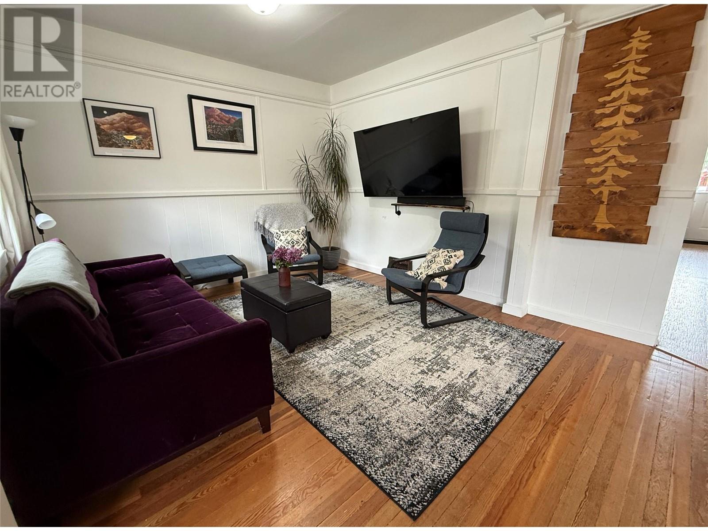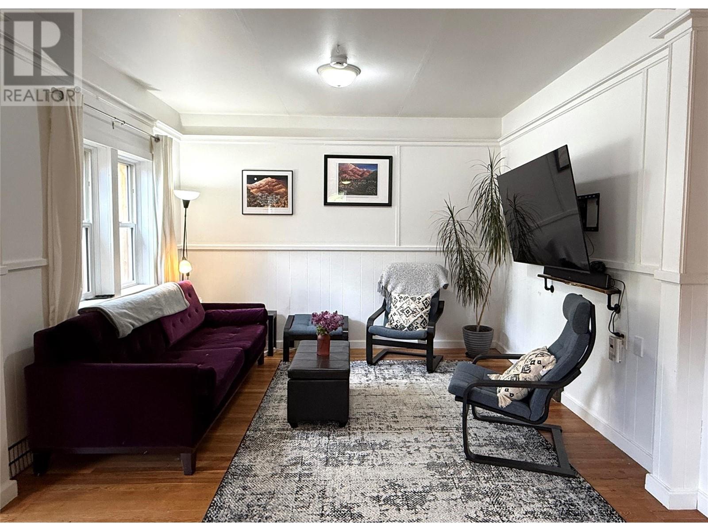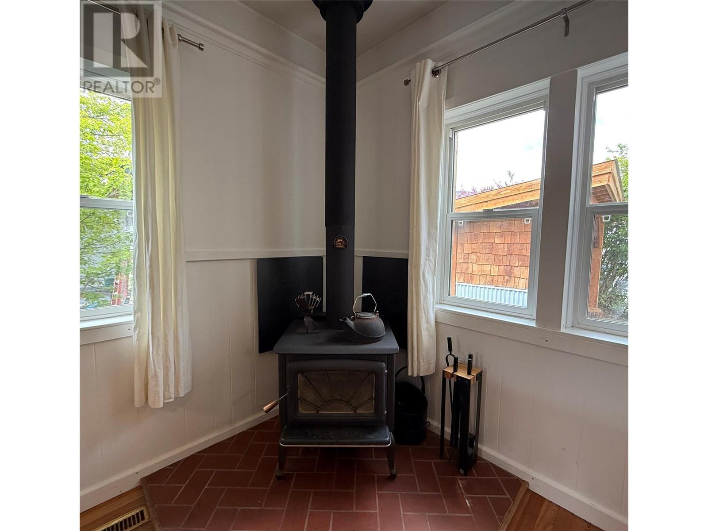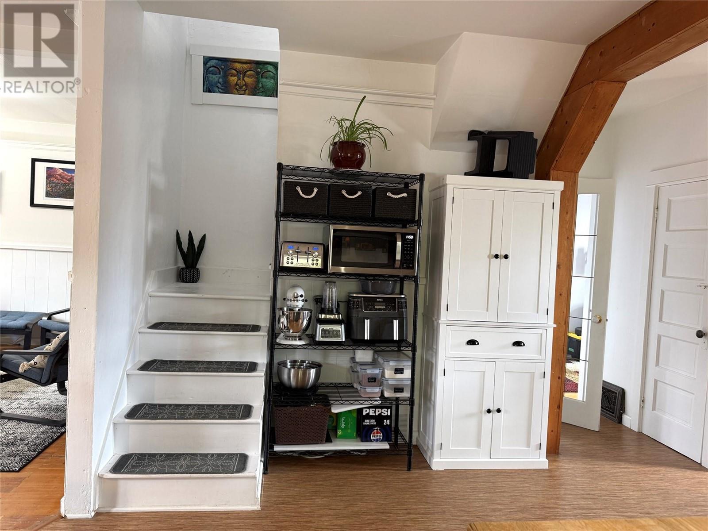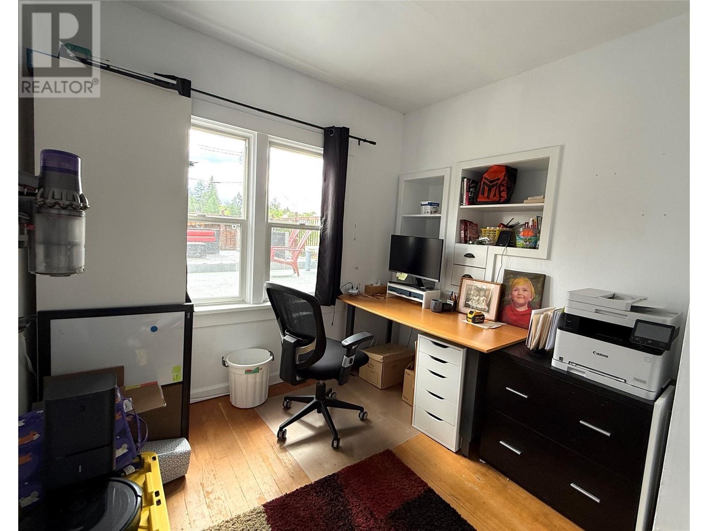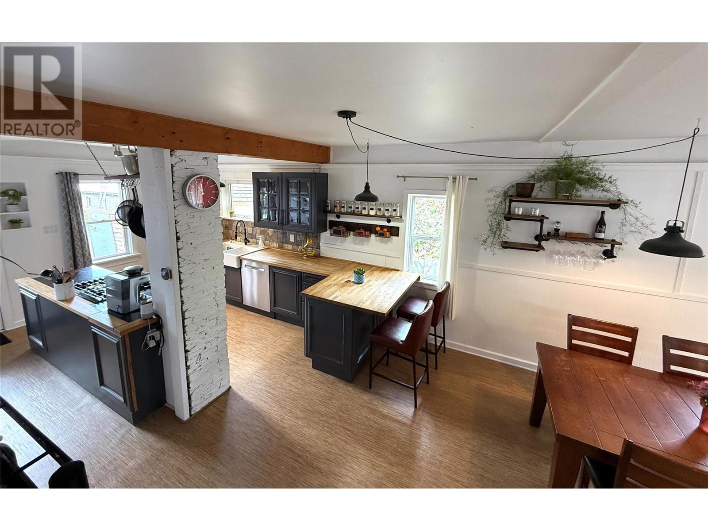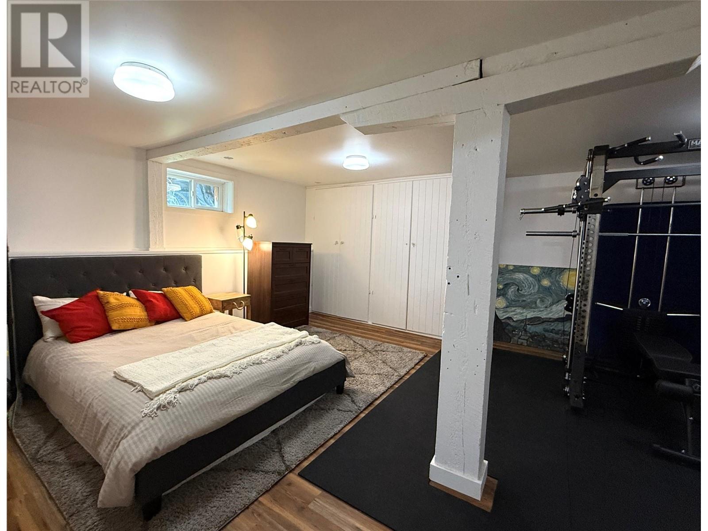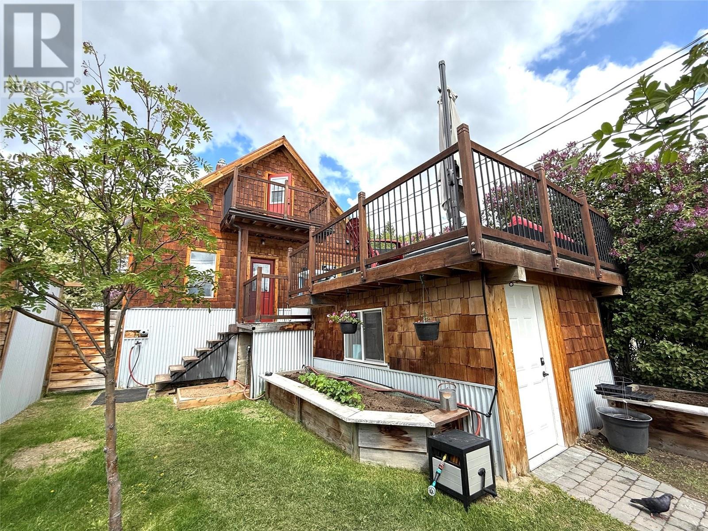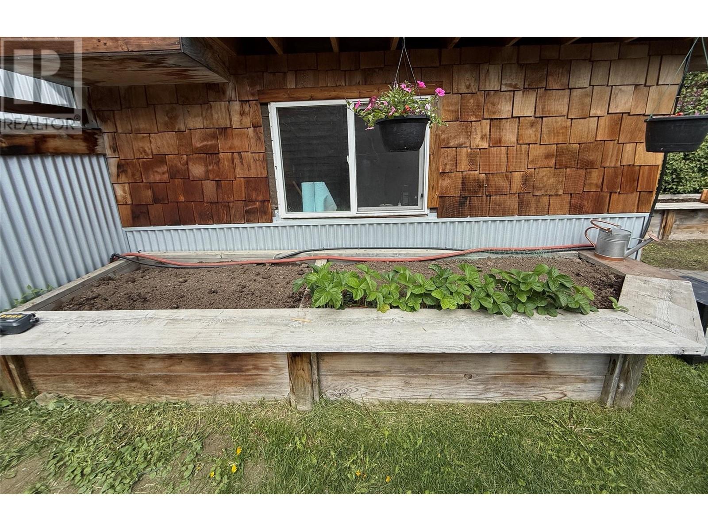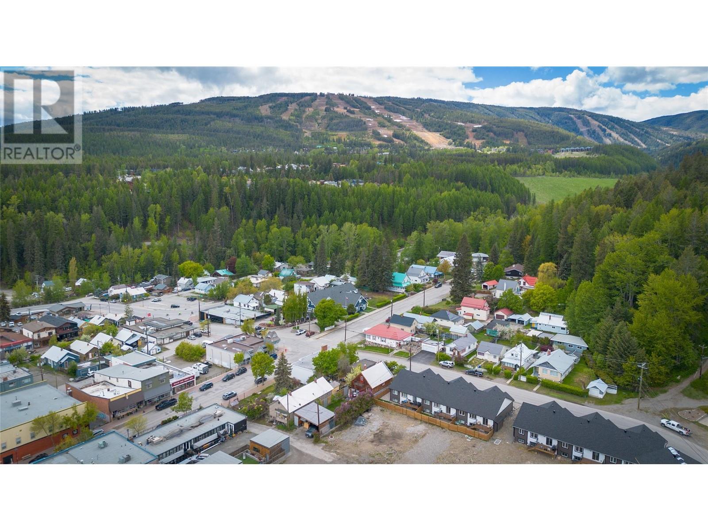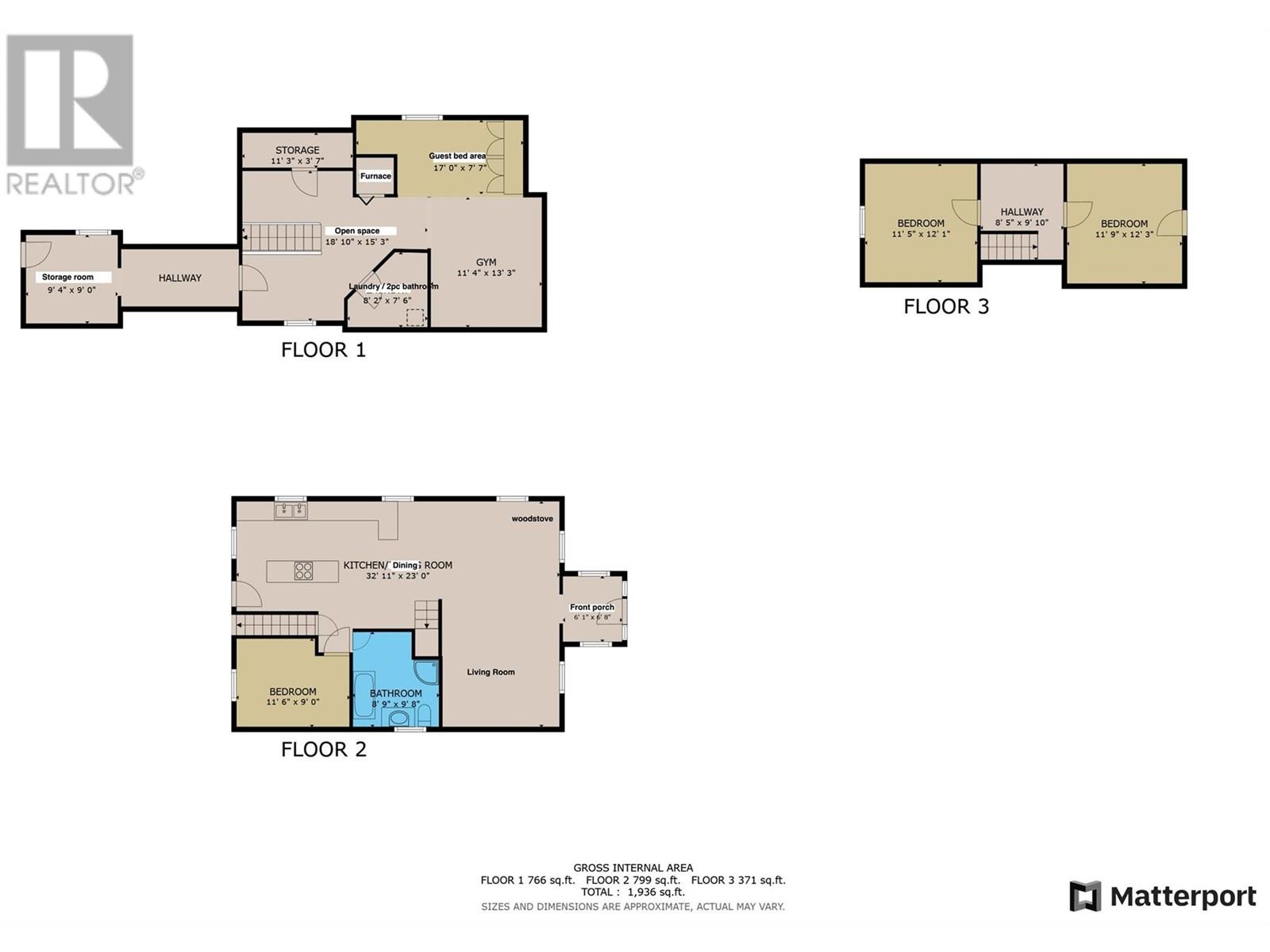72 Kimberley Avenue Kimberley, British Columbia V1A 2H6
$599,000
Welcome Home to Character, Charm, and Opportunity, located steps from the vibrant downtown core, this charming single-family home blends classic character with modern flexibility. Zoned DMU-2, the property offers a rare opportunity for a variety of uses from a cozy primary residence to a profitable short or long-term rental. Step inside through the fully insulated front porch and discover an inviting open-concept floor plan that’s both functional and warm. The main living space features a cozy wood stove, creating the perfect ambiance for mountain-town living. 3+ bedrooms & 2 bathrooms, offers room to grow, host, or create your ideal home office or guest space. Kitchen flows seamlessly into a fully fenced backyard, complete with an elevated rear deck — ideal for entertaining or unwinding. Rear lane access leads to a detached double carport, offering plenty of parking or storage options. Partially finished basement includes a bathroom / laundry room plus open area currently used for guest bedroom and gym plus a walkout through a fantastic gear storage/mudroom, perfect for adventurers. Situated just minutes from the ski hill, multiple golf courses, and endless outdoor recreation, this is more than a home — it's a lifestyle and investment in one. (id:53709)
Property Details
| MLS® Number | 10348651 |
| Property Type | Single Family |
| Neigbourhood | Kimberley |
Building
| Bathroom Total | 2 |
| Bedrooms Total | 3 |
| Architectural Style | Cottage |
| Constructed Date | 1925 |
| Construction Style Attachment | Detached |
| Flooring Type | Mixed Flooring, Wood |
| Half Bath Total | 1 |
| Heating Type | Forced Air, See Remarks |
| Stories Total | 3 |
| Size Interior | 1936 Sqft |
| Type | House |
| Utility Water | Municipal Water |
Parking
| Covered | |
| Offset | |
| Street | |
| Rear |
Land
| Acreage | No |
| Sewer | Municipal Sewage System |
| Size Irregular | 0.1 |
| Size Total | 0.1 Ac|under 1 Acre |
| Size Total Text | 0.1 Ac|under 1 Acre |
| Zoning Type | Unknown |
Rooms
| Level | Type | Length | Width | Dimensions |
|---|---|---|---|---|
| Second Level | Primary Bedroom | 11'9'' x 12'3'' | ||
| Second Level | Bedroom | 11'5'' x 12'1'' | ||
| Basement | Storage | 11'3'' x 3'7'' | ||
| Basement | Other | 17' x 7'7'' | ||
| Basement | Exercise Room | 11'4'' x 13'3'' | ||
| Basement | 2pc Bathroom | 8'2'' x 7'6'' | ||
| Main Level | 4pc Bathroom | 9'9'' x 9'8'' | ||
| Main Level | Bedroom | 11'6'' x 9'0'' | ||
| Main Level | Kitchen | 17'10'' x 11'9'' | ||
| Main Level | Dining Room | 8' x 13' | ||
| Main Level | Living Room | 12' x 12' | ||
| Main Level | Foyer | 6'1'' x 6'8'' |
https://www.realtor.ca/real-estate/28351381/72-kimberley-avenue-kimberley-kimberley
Interested?
Contact us for more information
"*" indicates required fields
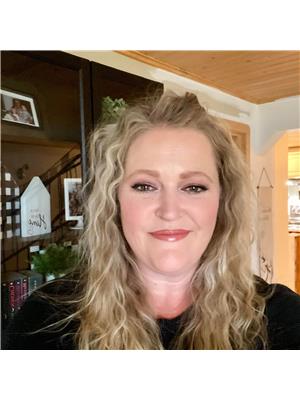
Pamela Dunn

290 Wallinger Avenue
Kimberley, British Columbia V1A 1Z1
(250) 427-0070




