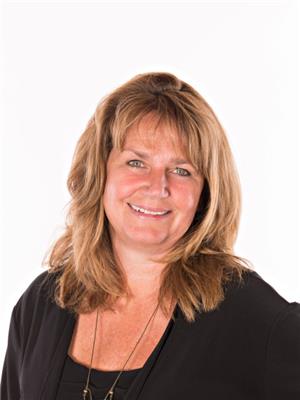92 103rd Avenue Kimberley, British Columbia V1A 3A5
$695,000
You couldn't ask for a better family home! This 3-bedroom, 2-bathroom residence is located in the desirable Lower Chapman Camp and features a single-car garage. The main floor is filled with natural light, showcasing a bright living and dining area that flows into the kitchen. The primary bedroom, a second bedroom, and a full bathroom with a jetted tub are all conveniently located on this level. Downstairs, you'll find a versatile space with an additional bedroom, an office, a full bathroom, and a utility/ laundry room, offering plenty of room for a growing family or extra living space. The backyard is an entertainer's dream, recently landscaped with a beautiful rock patio perfect for gatherings. The upper yard features a second patio where you can relax and watch the sunset with stunning views of Bootleg Mountain. This home has been thoughtfully upgraded for comfort and efficiency, including a new hot water tank, furnace, heat pump, and all new appliances, ready for you to move in and start making memories. (id:53709)
Property Details
| MLS® Number | 10362053 |
| Property Type | Single Family |
| Neigbourhood | Kimberley |
| Parking Space Total | 1 |
Building
| Bathroom Total | 2 |
| Bedrooms Total | 3 |
| Architectural Style | Other |
| Basement Type | Full |
| Constructed Date | 1977 |
| Construction Style Attachment | Detached |
| Cooling Type | Central Air Conditioning, Heat Pump |
| Exterior Finish | Aluminum, Other |
| Flooring Type | Carpeted, Mixed Flooring, Vinyl |
| Heating Type | Forced Air, Heat Pump, See Remarks |
| Roof Material | Asphalt Shingle |
| Roof Style | Unknown |
| Stories Total | 1 |
| Size Interior | 2016 Sqft |
| Type | House |
| Utility Water | Municipal Water |
Parking
| Attached Garage | 1 |
| Street |
Land
| Acreage | No |
| Sewer | Municipal Sewage System |
| Size Irregular | 0.19 |
| Size Total | 0.19 Ac|under 1 Acre |
| Size Total Text | 0.19 Ac|under 1 Acre |
| Zoning Type | Unknown |
Rooms
| Level | Type | Length | Width | Dimensions |
|---|---|---|---|---|
| Basement | Family Room | 10'10'' x 25'5'' | ||
| Basement | Office | 6'10'' x 14'3'' | ||
| Basement | Bedroom | 11'7'' x 11'7'' | ||
| Basement | Full Bathroom | Measurements not available | ||
| Main Level | Bedroom | 12'3'' x 10'7'' | ||
| Main Level | Full Bathroom | Measurements not available | ||
| Main Level | Primary Bedroom | 13'3'' x 12'11'' | ||
| Main Level | Kitchen | 8'11'' x 11'2'' | ||
| Main Level | Dining Room | 9'5'' x 11'7'' | ||
| Main Level | Living Room | 21'11'' x 12'2'' |
https://www.realtor.ca/real-estate/28830471/92-103rd-avenue-kimberley-kimberley
Interested?
Contact us for more information
"*" indicates required fields

Rea Jarrett

290 Wallinger Avenue
Kimberley, British Columbia V1A 1Z1
(250) 427-0070












































