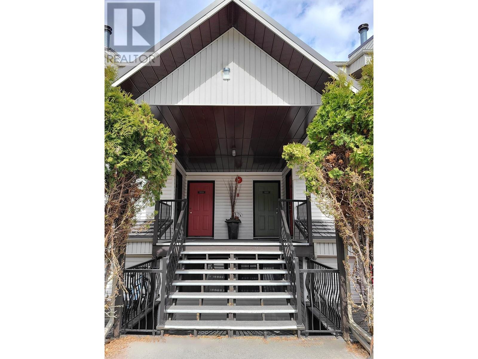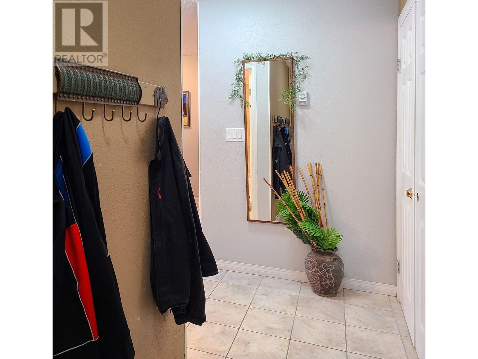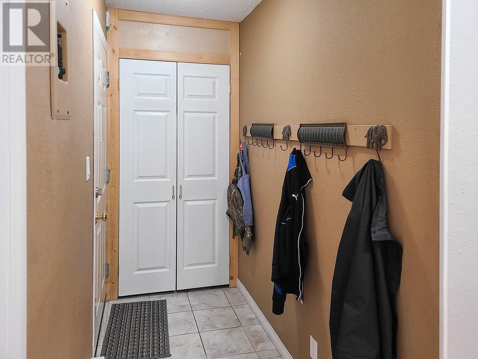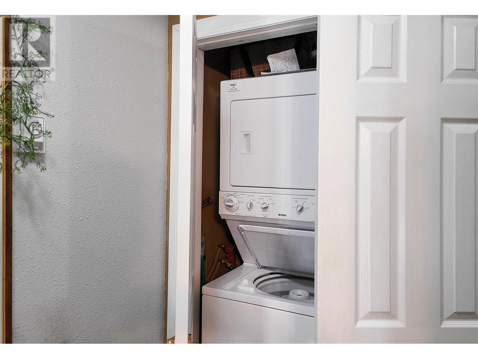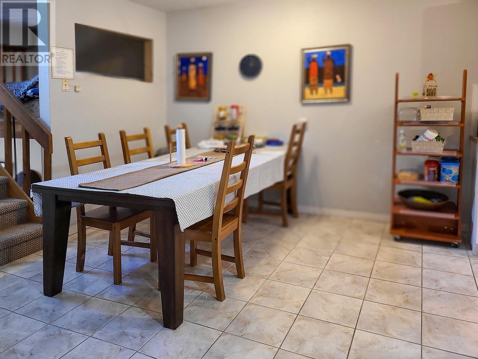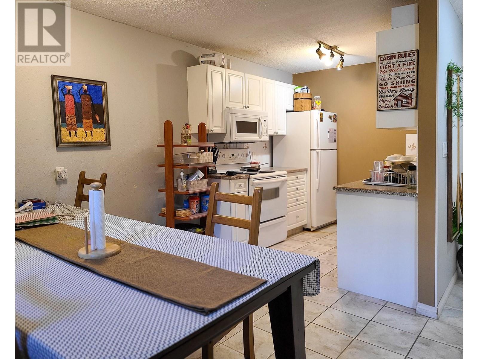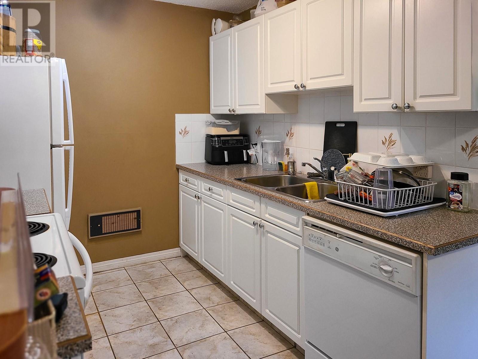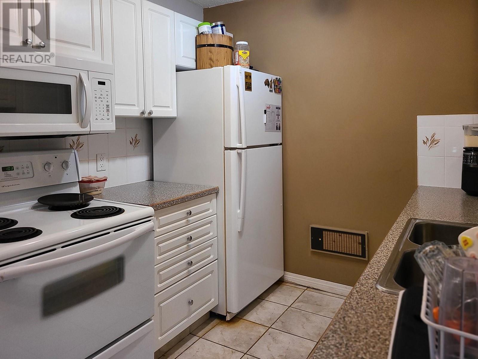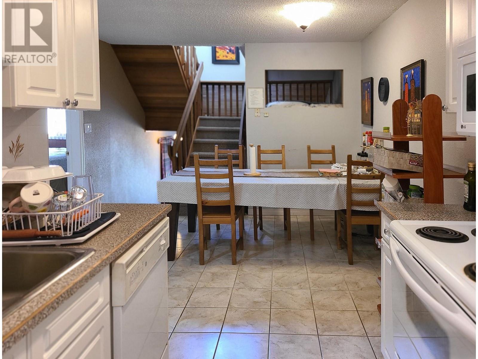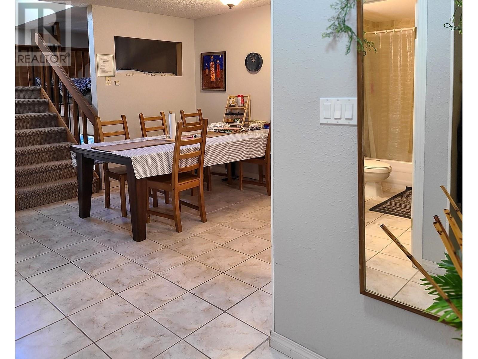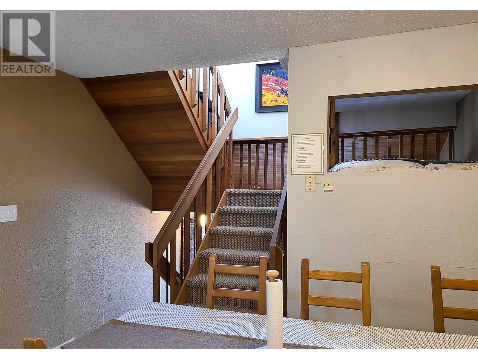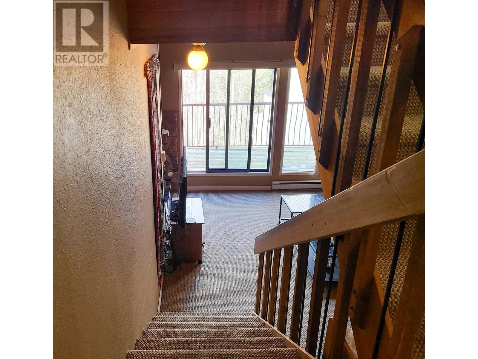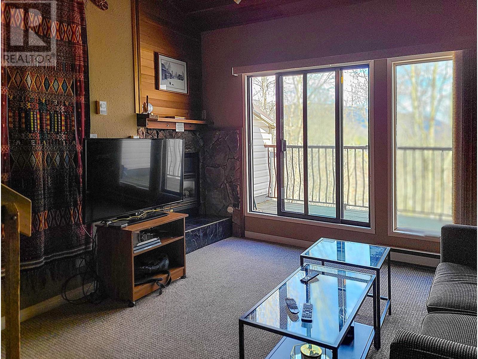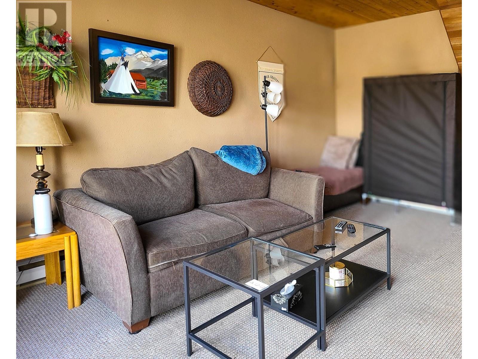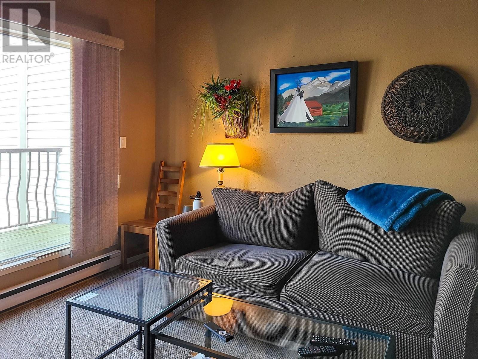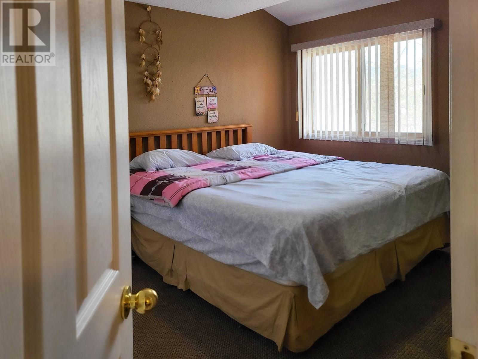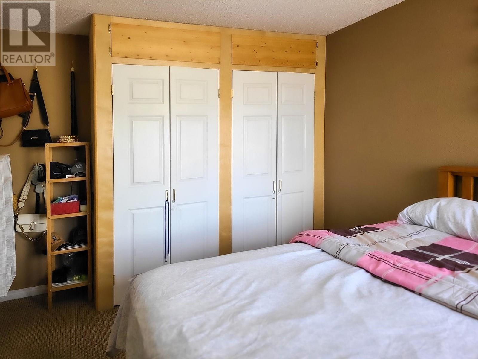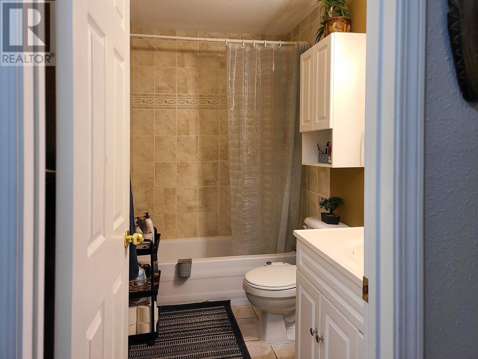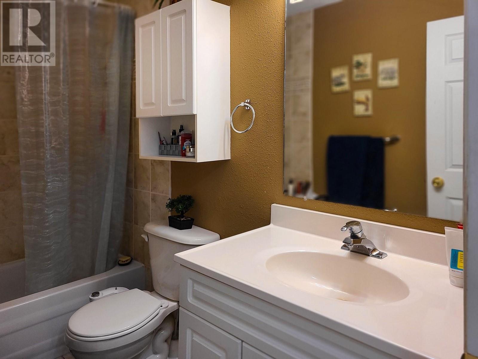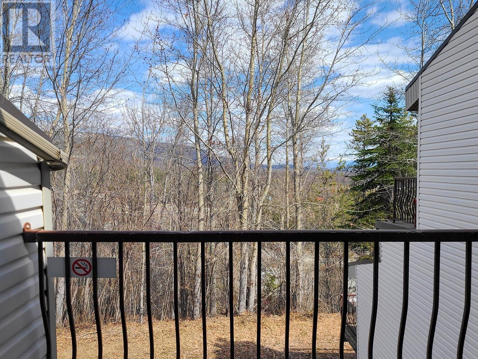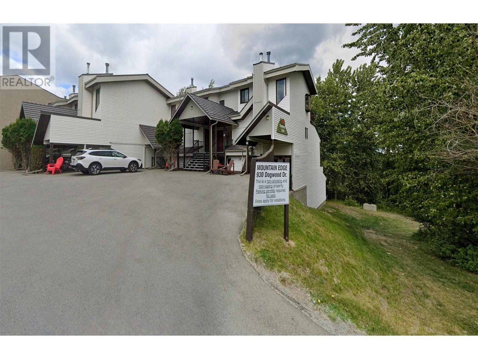930 Dogwood Drive Unit# 1033 Kimberley, British Columbia V1A 2Y4
$244,900Maintenance, Reserve Fund Contributions, Heat, Insurance, Ground Maintenance, Property Management, Other, See Remarks, Recreation Facilities, Waste Removal
$576.28 Monthly
Maintenance, Reserve Fund Contributions, Heat, Insurance, Ground Maintenance, Property Management, Other, See Remarks, Recreation Facilities, Waste Removal
$576.28 MonthlyThe proximity to the Ski Hill and Nordic Centre, and being mere minutes away from all the hiking, biking and golfing activities that Kimberley has to offer, makes this desirable split-level Mountain Edge condo well worth a look! Featuring inspirational mountain views from the private balcony, a cozy ambiance in the sunken living room with its gas fireplace, and a spacious dining room and kitchen area where many an intimate dinner can be shared or where gatherings of friends and family can be celebrated, this condo can easily sleep six people. With its own internal laundry, an exterior ski locker, communal barbecue area and shared Hot Tub facilities, this property can provide you with the opportunity of a rental investment, or a fabulous full-time home. Vacant possession effective January 1, 2026. Why don't you call you Real Estate Professional today and schedule your showing. (id:53709)
Property Details
| MLS® Number | 10344151 |
| Property Type | Recreational |
| Neigbourhood | Kimberley |
| Community Name | Mountain Edge |
| Community Features | Pets Not Allowed, Rentals Allowed |
| Parking Space Total | 1 |
| Storage Type | Storage, Locker |
Building
| Bathroom Total | 1 |
| Bedrooms Total | 1 |
| Amenities | Laundry Facility, Whirlpool, Storage - Locker |
| Appliances | Refrigerator, Dishwasher, Range - Electric, Microwave, Washer/dryer Stack-up |
| Architectural Style | Other |
| Constructed Date | 1982 |
| Heating Type | Baseboard Heaters |
| Roof Material | Metal |
| Roof Style | Unknown |
| Stories Total | 1 |
| Size Interior | 787 Ft2 |
| Type | Apartment |
| Utility Water | Municipal Water |
Land
| Acreage | No |
| Sewer | Municipal Sewage System |
| Size Total Text | Under 1 Acre |
Rooms
| Level | Type | Length | Width | Dimensions |
|---|---|---|---|---|
| Main Level | 4pc Bathroom | 9' x 5' | ||
| Main Level | Primary Bedroom | 14'6'' x 10'1'' | ||
| Main Level | Dining Room | 12'10'' x 10'8'' | ||
| Main Level | Kitchen | 8'2'' x 7'10'' | ||
| Main Level | Living Room | 16'3'' x 11'8'' |
https://www.realtor.ca/real-estate/28187706/930-dogwood-drive-unit-1033-kimberley-kimberley
Interested?
Contact us for more information
"*" indicates required fields

Wayne Sills
waynesills.com/
290 Wallinger Avenue
Kimberley, British Columbia V1A 1Z1
(250) 427-0070

