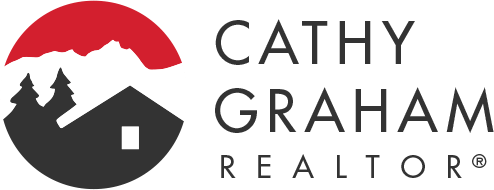940 313th Drive Kimberley, British Columbia V1A 3J8
$829,900
This stunning air conditioned log home in Marysville has been incredibly well taken care of and meticulously maintained since the day it was built. It offers an open concept main floor with vaulted ceilings, a gorgeous kitchen with granite counter tops and a fantastic pantry, main floor laundry, a good sized bedroom, a 3 piece bathroom, plus access to one of the 3 decks. The top floor is the master suite with loft bedroom, a sitting or dressing area, walk in closet, full ensuite bathroom with soaker tub and walk in shower, plus a door to the deck with hot tub. Finally, the lower walk out level has in floor heat, two more bedrooms, a 4 piece bathroom, a family room with wood stove, a flex space/office, and was rough plumbed for a second kitchen if desired. There is an insulated single garage or shop, plus a single carport and plenty of extra off street parking, in ground sprinklers, a water softener, and a fully fenced yard. The exterior of the home was stained in 2022 as well, so it is protected for years to come. All of this offers a short commute to Cranbrook or the ski hill, and the Rails to Trails pathway is out your back door! (id:53709)
Property Details
| MLS® Number | 2476685 |
| Property Type | Single Family |
| Community Name | Marysville |
| Amenities Near By | Ski Area, Stores, Schools, Recreation Nearby, Airport, Park, Shopping |
| Communication Type | High Speed Internet |
| Features | Other, Skylight |
| View Type | Mountain View |
Building
| Bathroom Total | 3 |
| Bedrooms Total | 4 |
| Amenities | Detectors - Co2 |
| Appliances | Hot Tub, Dryer, Refrigerator, Washer, Central Vacuum, Window Coverings, Dishwasher, Stove |
| Basement Development | Finished |
| Basement Features | Separate Entrance |
| Basement Type | Full (finished) |
| Constructed Date | 2006 |
| Construction Material | Log |
| Cooling Type | Central Air Conditioning |
| Exterior Finish | Other |
| Fireplace Fuel | Gas |
| Fireplace Present | Yes |
| Fireplace Type | Conventional |
| Flooring Type | Hardwood, Tile, Mixed Flooring, Carpeted |
| Foundation Type | Concrete |
| Heating Fuel | Natural Gas |
| Heating Type | Forced Air, In Floor Heating |
| Roof Material | Asphalt Shingle |
| Roof Style | Unknown |
| Size Interior | 2235 |
| Type | House |
| Utility Water | Municipal Water |
Land
| Acreage | No |
| Fence Type | Fenced Yard |
| Land Amenities | Ski Area, Stores, Schools, Recreation Nearby, Airport, Park, Shopping |
| Landscape Features | Fully Landscaped, Underground Sprinkler |
| Size Frontage | 70.0000 |
| Size Irregular | 6838 |
| Size Total | 6838 Sqft |
| Size Total Text | 6838 Sqft |
| Zoning Type | Residential |
Rooms
| Level | Type | Length | Width | Dimensions |
|---|---|---|---|---|
| Above | Primary Bedroom | 10'11 x 15'7 | ||
| Above | Loft | 9'5 x 14'4 | ||
| Above | Ensuite | Measurements not available | ||
| Lower Level | Bedroom | 10'5 x 10'11 | ||
| Lower Level | Full Bathroom | Measurements not available | ||
| Lower Level | Recreation Room | 15'2 x 13'9 | ||
| Lower Level | Bedroom | 10'5 x 15'4 | ||
| Lower Level | Den | 18'5 x 9'5 | ||
| Lower Level | Utility Room | 4'6 x 7'4 | ||
| Lower Level | Storage | 4'1 x 3'2 | ||
| Main Level | Living Room | 13'4 x 15'6 | ||
| Main Level | Dining Room | 12'10 x 9'3 | ||
| Main Level | Kitchen | 13'3 x 10'5 | ||
| Main Level | Bedroom | 10'8 x 13'2 | ||
| Main Level | Full Bathroom | Measurements not available |
Utilities
| Sewer | Available |
https://www.realtor.ca/real-estate/26851196/940-313th-drive-kimberley-marysville
Interested?
Contact us for more information
"*" indicates required fields


Tara Sykes
www.tarasykes.com/


290 Wallinger Avenue
Kimberley, British Columbia V1A 1Z1
(250) 427-0070


