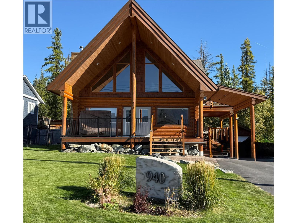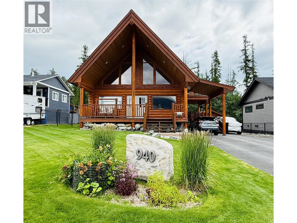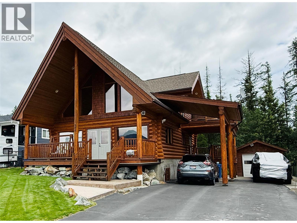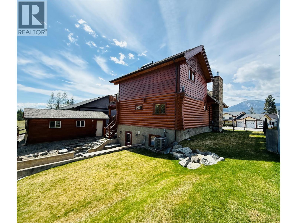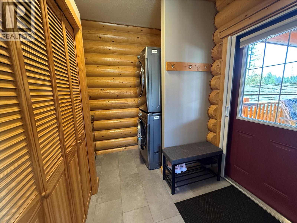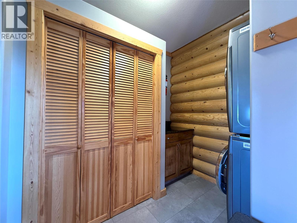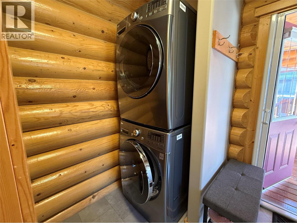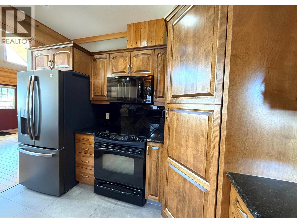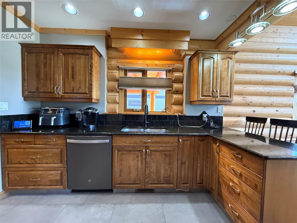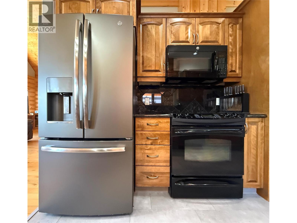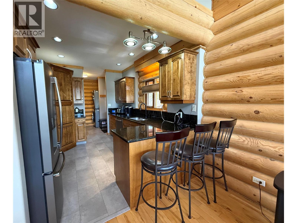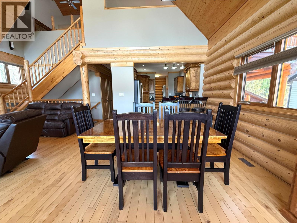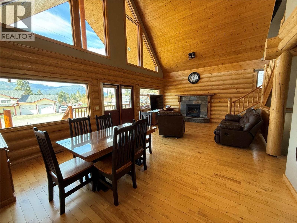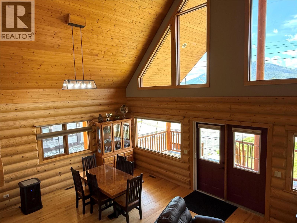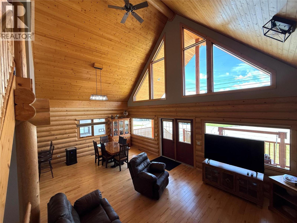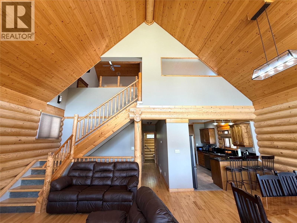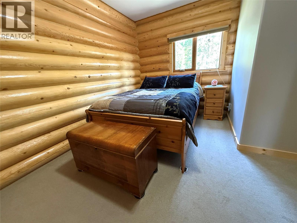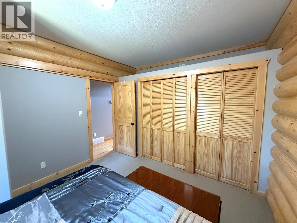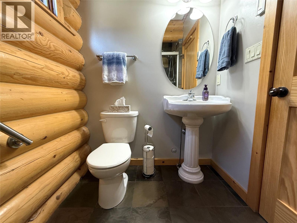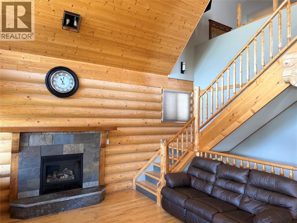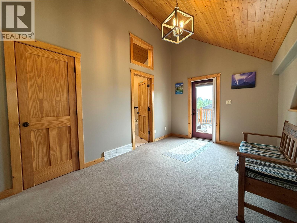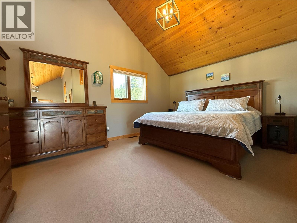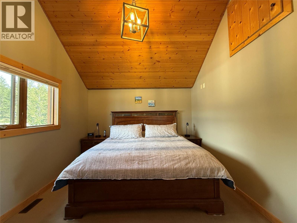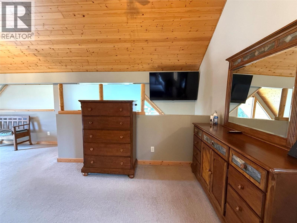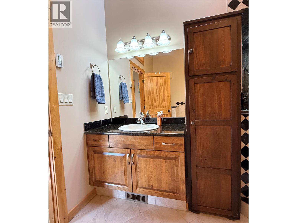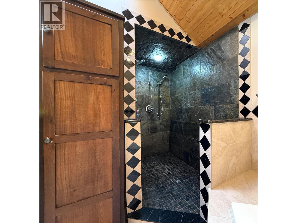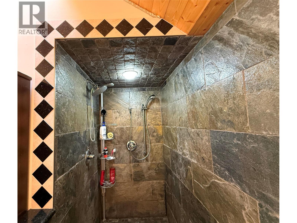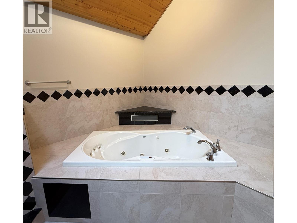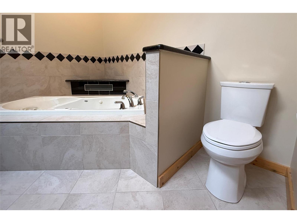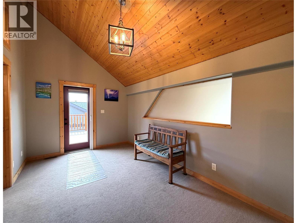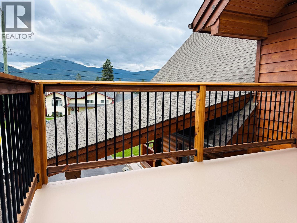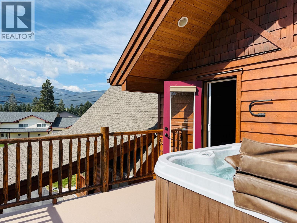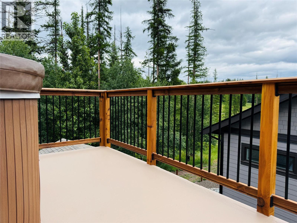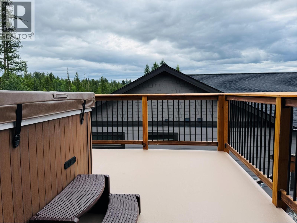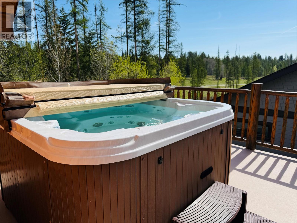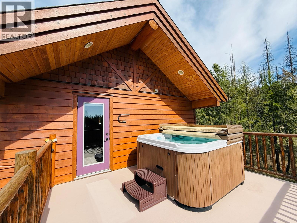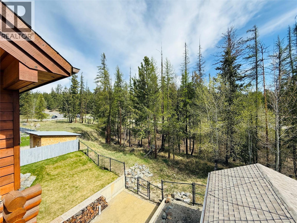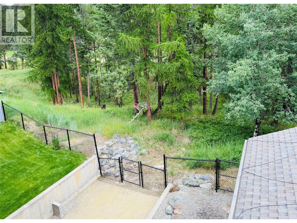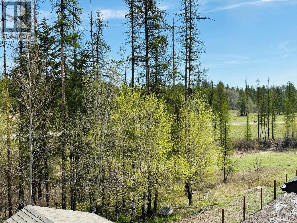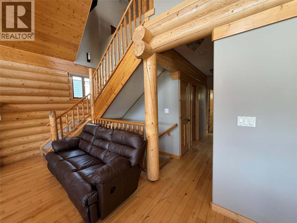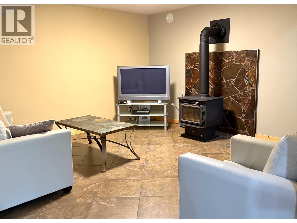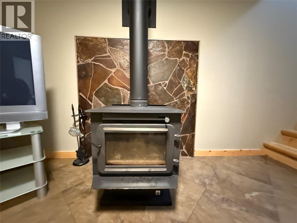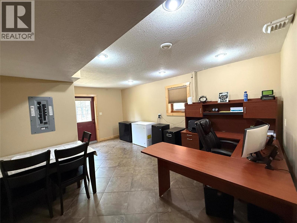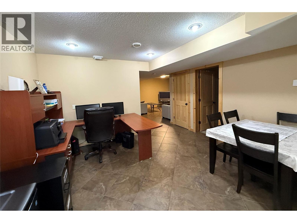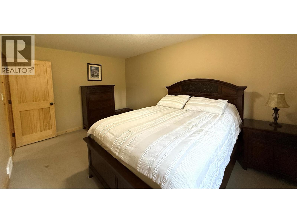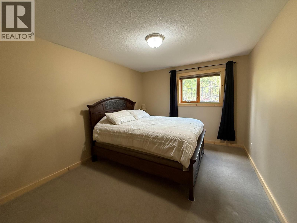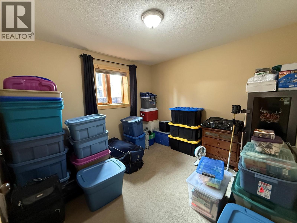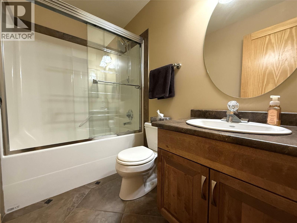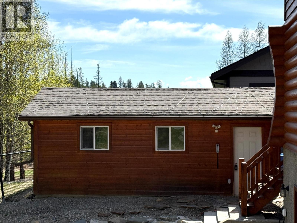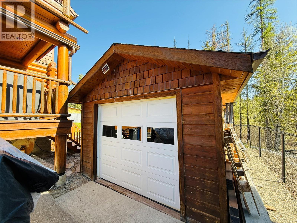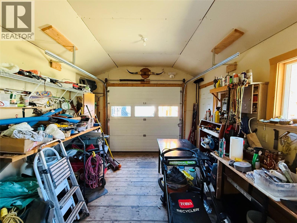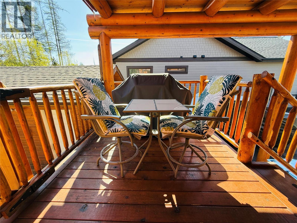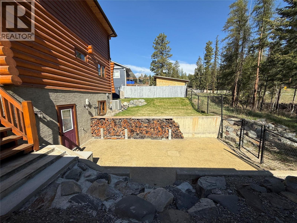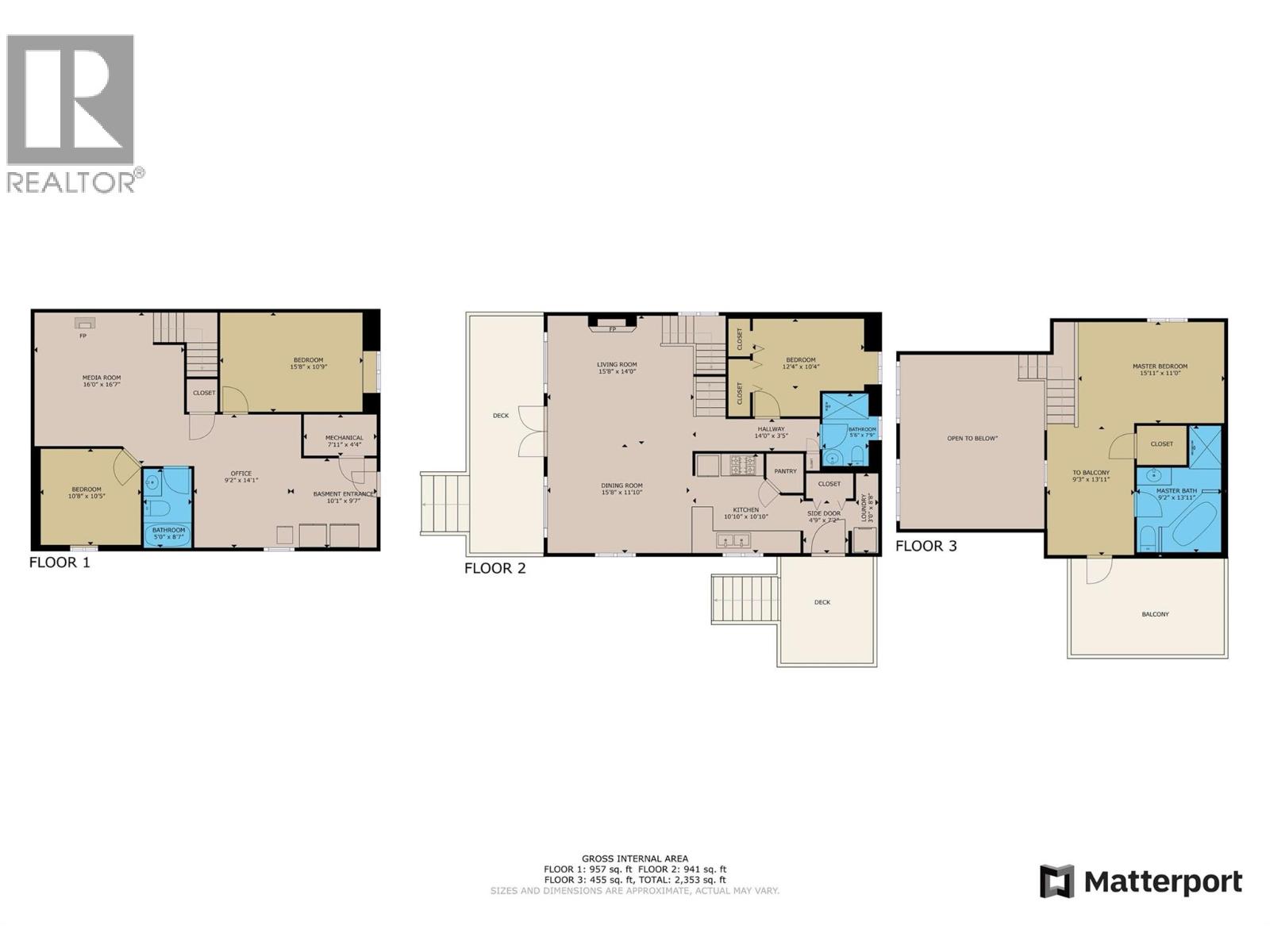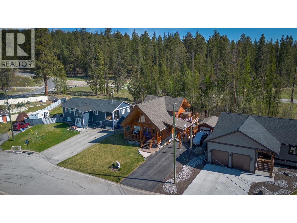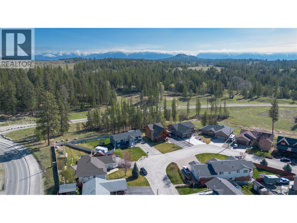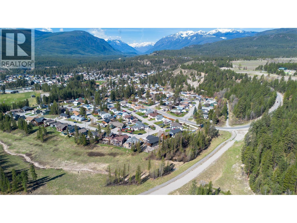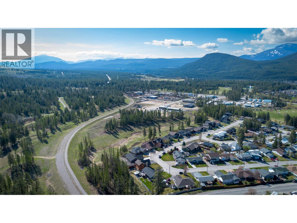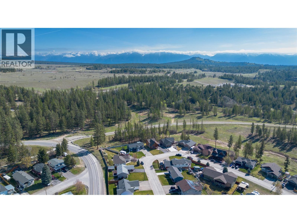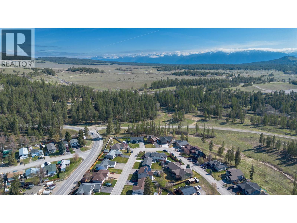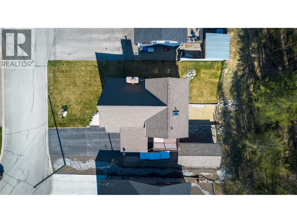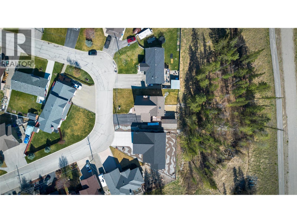940 313th Drive Kimberley, British Columbia V1A 3J8
$819,000
Welcome to this beautifully maintained, air-conditioned log home, nestled in the charming community of Marysville. Lovingly cared for since the day it was built, this home offers a perfect blend of rustic charm and modern comfort. The open-concept main floor boasts soaring vaulted ceilings, a gorgeous kitchen with granite countertops, a spacious pantry, main floor laundry, bedroom, a stylish 3-piece bathroom with custom tilework, plus direct access to two of the three inviting decks. Upstairs, the master suite offers a true retreat: a loft-style bedroom with a cozy sitting or dressing area, walk-in closet, a luxurious ensuite with a soaker tub and walk-in shower, plus private access to top deck complete with a hot tub — perfect for relaxing under the stars. The walkout lower level features in-floor heating, two additional bedrooms, a 4-piece bathroom, and a welcoming family room with a wood stove. Flex space functions as an office currently but rough plumbing makes it ideal for a future second kitchen if desired. Outside, you'll find an insulated single garage/shop, a single carport, abundant off-street parking, in-ground sprinklers, a water softener, and a fenced rear yard. The exterior was freshly stained in 2022, ensuring beauty and protection for years to come. Direct access to the Rails to Trails pathway out your back yard, minutes to multiple golf courses and endless recreation opportunities. This home is priced to sell so book your showing soon!! (id:53709)
Property Details
| MLS® Number | 10337745 |
| Property Type | Single Family |
| Neigbourhood | Marysville |
| Amenities Near By | Park, Recreation, Schools, Shopping, Ski Area |
| Community Features | Pets Allowed |
| Parking Space Total | 4 |
| View Type | Mountain View |
Building
| Bathroom Total | 3 |
| Bedrooms Total | 4 |
| Appliances | Refrigerator, Dishwasher, Dryer, Range - Electric, Washer |
| Architectural Style | Log House/cabin |
| Basement Type | Full |
| Constructed Date | 2006 |
| Construction Style Attachment | Detached |
| Cooling Type | Central Air Conditioning |
| Exterior Finish | Other |
| Fireplace Fuel | Gas |
| Fireplace Present | Yes |
| Fireplace Total | 1 |
| Fireplace Type | Unknown |
| Flooring Type | Carpeted, Hardwood, Mixed Flooring, Tile |
| Heating Type | In Floor Heating, Forced Air |
| Roof Material | Asphalt Shingle |
| Roof Style | Unknown |
| Stories Total | 3 |
| Size Interior | 2,235 Ft2 |
| Type | House |
| Utility Water | Municipal Water |
Parking
| Additional Parking |
Land
| Acreage | No |
| Land Amenities | Park, Recreation, Schools, Shopping, Ski Area |
| Landscape Features | Underground Sprinkler |
| Sewer | Municipal Sewage System |
| Size Irregular | 0.16 |
| Size Total | 0.16 Ac|under 1 Acre |
| Size Total Text | 0.16 Ac|under 1 Acre |
Rooms
| Level | Type | Length | Width | Dimensions |
|---|---|---|---|---|
| Second Level | Loft | 9'3'' x 13'11'' | ||
| Second Level | 4pc Ensuite Bath | 9'2'' x 13'11'' | ||
| Second Level | Primary Bedroom | 15'11'' x 11'10'' | ||
| Basement | Utility Room | 7'11'' x 4'4'' | ||
| Basement | Office | 9'2'' x 14'1'' | ||
| Basement | 4pc Bathroom | 5'0'' x 8'7'' | ||
| Basement | Media | 16'0'' x 16'7'' | ||
| Lower Level | Bedroom | 15'8'' x 10'9'' | ||
| Lower Level | Bedroom | 10'8'' x 10'5'' | ||
| Main Level | Mud Room | 4'9'' x 7'2'' | ||
| Main Level | 3pc Bathroom | 5'6'' x 7'9'' | ||
| Main Level | Bedroom | 12'4'' x 10'4'' | ||
| Main Level | Kitchen | 10'10'' x 10'10'' | ||
| Main Level | Dining Room | 15'8'' x 11'10'' | ||
| Main Level | Living Room | 14' x 15'8'' |
https://www.realtor.ca/real-estate/28234885/940-313th-drive-kimberley-marysville
Interested?
Contact us for more information
"*" indicates required fields
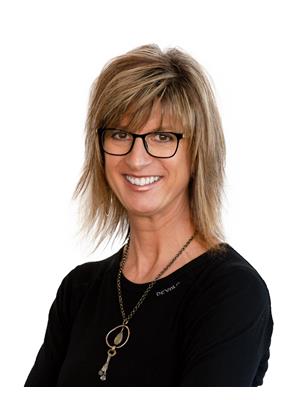
Cathy Graham
Personal Real Estate Corporation
www.cathygraham.ca/
290 Wallinger Avenue
Kimberley, British Columbia V1A 1Z1
(250) 427-0070

