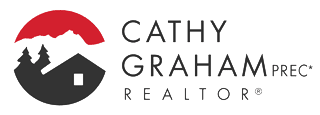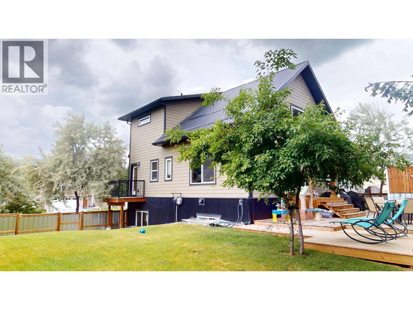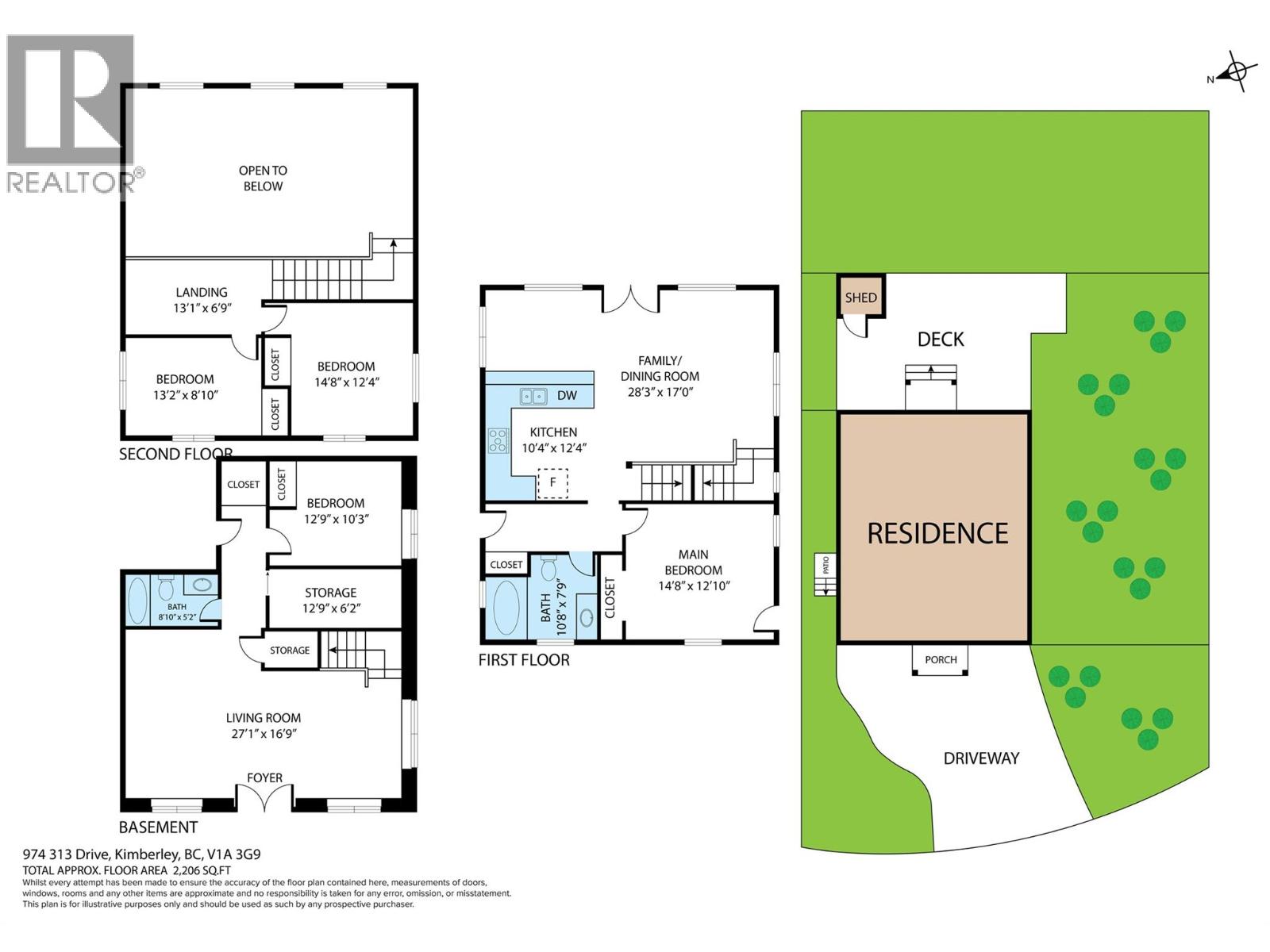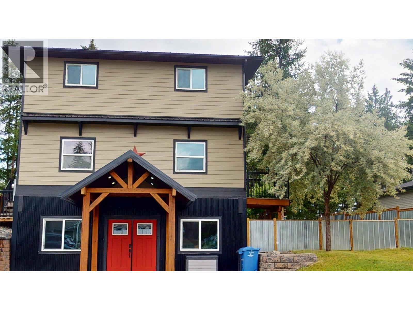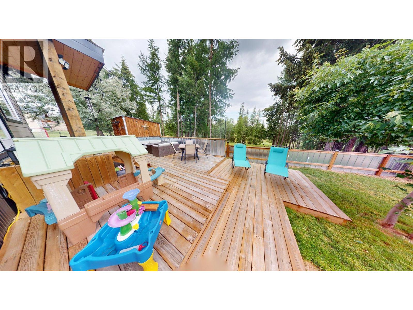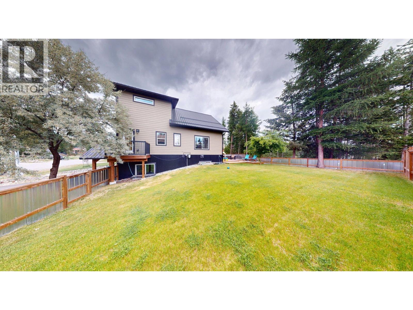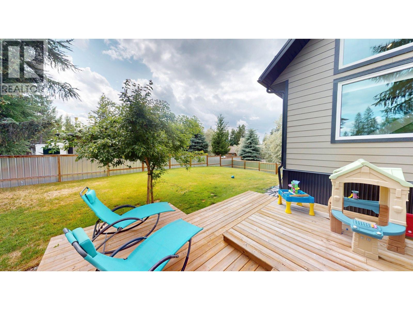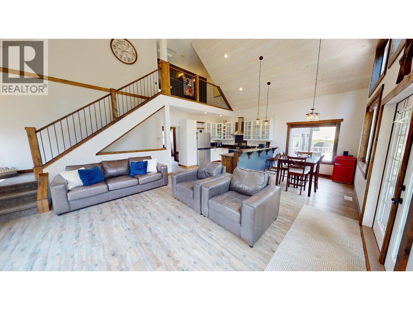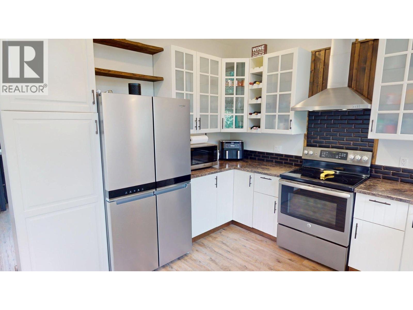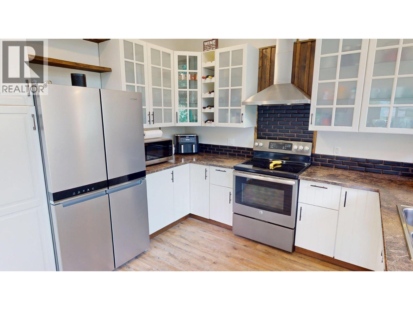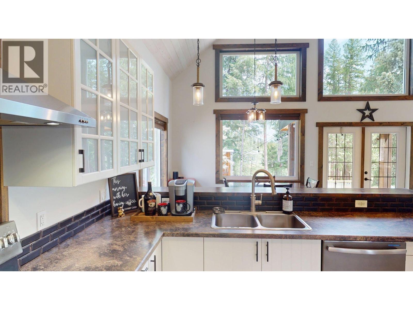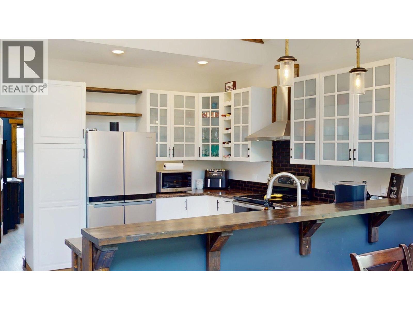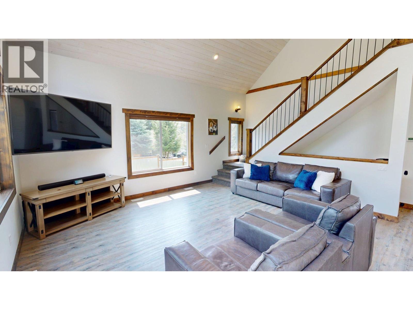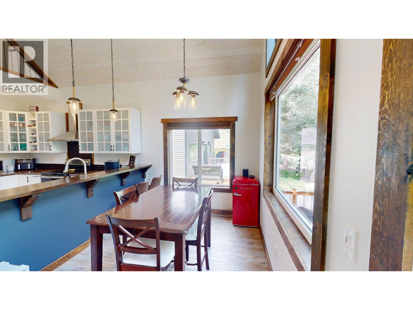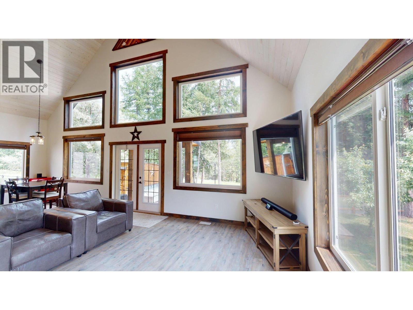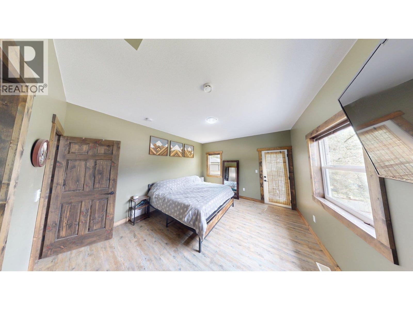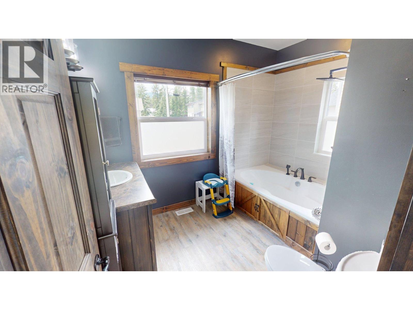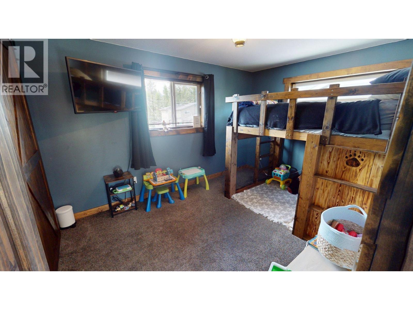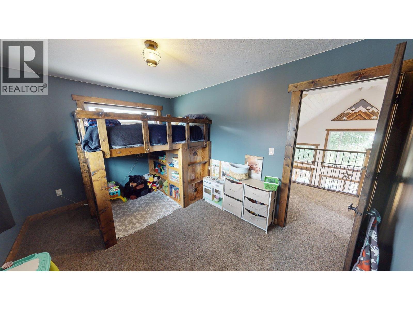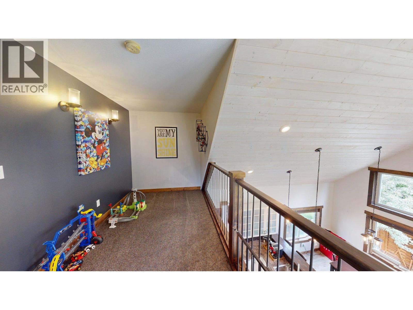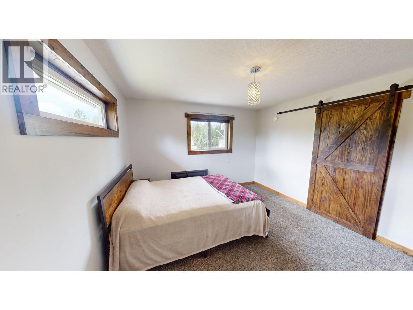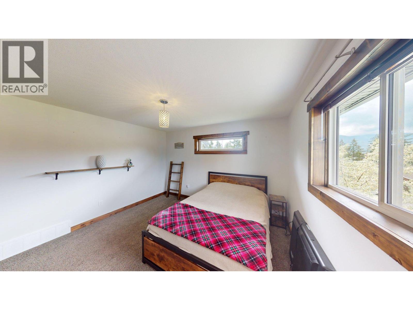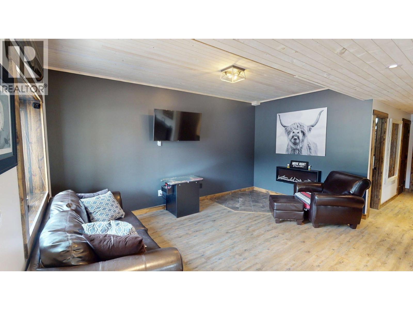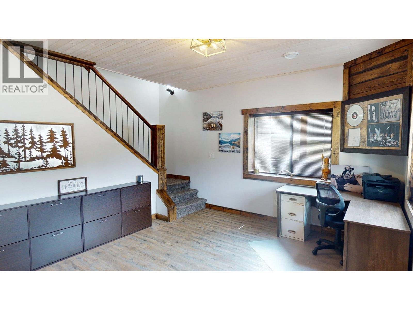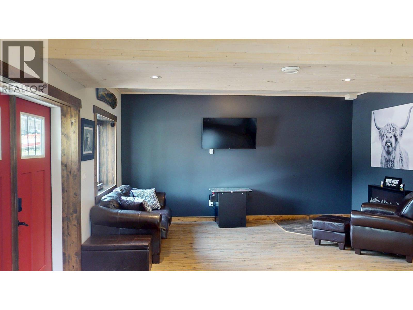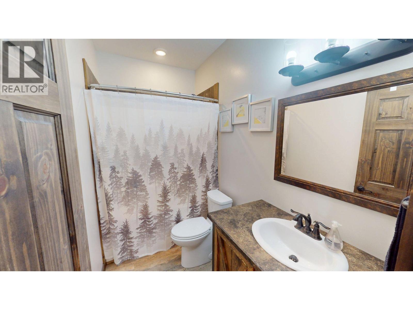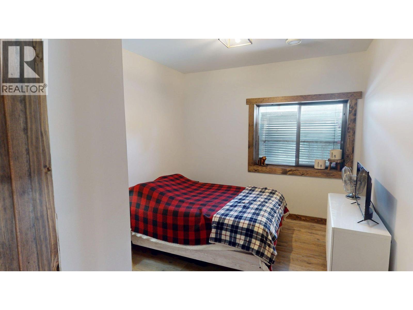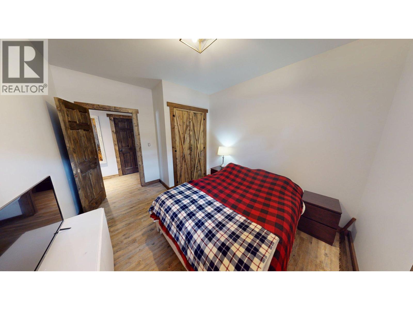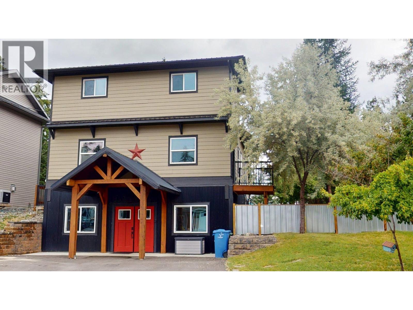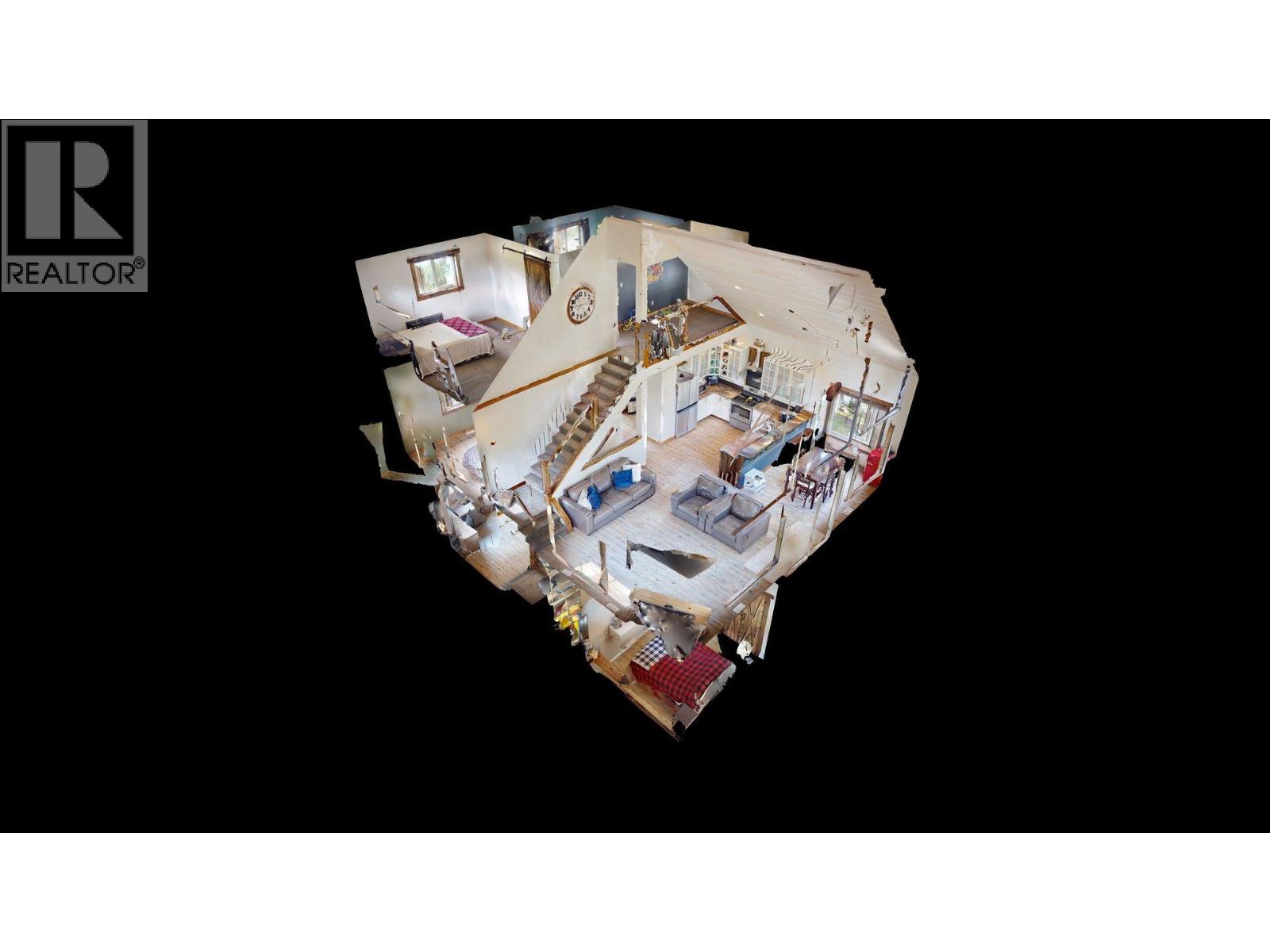974 313th Drive Kimberley, British Columbia V1A 3G9
$699,900
Charming 1.5 storey home, built by Geoff's Construction in 2017, situated on a large, fully fenced lot with stunning mountain views. The main floor features cathedral ceilings in the living room, a spacious country kitchen with adjacent dining area, and a primary bedroom with access to a private deck. The upper level offers two additional bedrooms and a versatile landing area—ideal for a home office, play space, or quiet retreat to enjoy the views through the cathedral windows. Tongue-and-groove ceilings and warm wood accents add rustic character throughout. The full walk-out basement includes a generous rec room and a guest bedroom. Central air conditioning provides year-round comfort. The beautifully landscaped yard includes multiple decks, a storage shed, a children’s play area, and a private backyard setting. Located near Purcell Fields with easy access to the Northstar Trails, this home blends comfort, character, and a fantastic recreational lifestyle (id:53709)
Property Details
| MLS® Number | 10353262 |
| Property Type | Single Family |
| Neigbourhood | Marysville |
| Features | Central Island |
| View Type | Mountain View |
Building
| Bathroom Total | 2 |
| Bedrooms Total | 4 |
| Basement Type | Full |
| Constructed Date | 2017 |
| Construction Style Attachment | Detached |
| Cooling Type | Central Air Conditioning |
| Exterior Finish | Other |
| Flooring Type | Carpeted, Vinyl |
| Foundation Type | Insulated Concrete Forms |
| Heating Type | Forced Air, See Remarks |
| Roof Material | Metal |
| Roof Style | Unknown |
| Stories Total | 3 |
| Size Interior | 2409 Sqft |
| Type | House |
| Utility Water | Municipal Water |
Land
| Acreage | No |
| Fence Type | Fence |
| Sewer | Municipal Sewage System |
| Size Irregular | 0.15 |
| Size Total | 0.15 Ac|under 1 Acre |
| Size Total Text | 0.15 Ac|under 1 Acre |
| Zoning Type | Unknown |
Rooms
| Level | Type | Length | Width | Dimensions |
|---|---|---|---|---|
| Second Level | Library | 13'1'' x 6'9'' | ||
| Second Level | Bedroom | 14'8'' x 12'4'' | ||
| Second Level | Bedroom | 13'2'' x 8'10'' | ||
| Basement | Storage | 12'9'' x 6'2'' | ||
| Basement | 4pc Bathroom | 8'10'' x 5'2'' | ||
| Basement | Bedroom | 12'9'' x 10'3'' | ||
| Basement | Recreation Room | 27'1'' x 16'9'' | ||
| Main Level | 4pc Bathroom | 10'8'' x 7'9'' | ||
| Main Level | Primary Bedroom | 14'8'' x 12'10'' | ||
| Main Level | Living Room | 16' x 17' | ||
| Main Level | Dining Room | 10'4'' x 9' | ||
| Main Level | Kitchen | 10'4'' x 12'4'' |
https://www.realtor.ca/real-estate/28507785/974-313th-drive-kimberley-marysville
Interested?
Contact us for more information
"*" indicates required fields

Jason Wheeldon
Personal Real Estate Corporation
www.cranbrookrealty.com/
https://www.facebook.com/cranbrookrealestate/

#25 - 10th Avenue South
Cranbrook, British Columbia V1C 2M9
(250) 426-8211
(250) 426-6270

Kaytee Sharun
www.ekrealty.com/
https://www.linkedin.com/in/kaytee-sharun-22a09b89/
https://www.instagram.com/kaytstherealtor/?hl=en

#25 - 10th Avenue South
Cranbrook, British Columbia V1C 2M9
(250) 426-8211
(250) 426-6270
