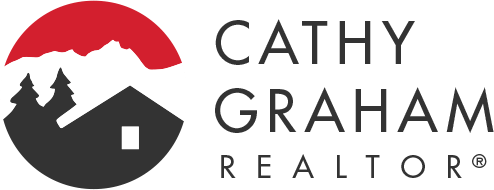M4-A - 1351 Gerry Sorensen Way Kimberley, British Columbia V1A 2Y6
$75,000Maintenance,
$598.57 Monthly
Maintenance,
$598.57 MonthlyM1A is a 1/4 ownership unit at Northstar Mountain Village. It is an outside unit just steps away from the Northstar Alpine Club, a heated outdoor swimming pool and ski hill access. This 3 bedroom 3 bathroom condo can sleep 10, comes fully furnished and has a private hot tub on the deck. Another perk of this unit is the kitchen, living room, one bedroom and one full bathroom are located on the main floor if stairs can be an obstacle. Owning at Northstar Mountain village gives you a variety of different uses for your condo including the ability to use your condo throughout the year, a revenue generating hospitality service and eligibility for Interval International vacation exchanges. The summer months are coming along with golfing, fishing, hiking, biking and all sorts of wonderful outdoor activities Kimberley has to offer. Call your REALTOR(R) today, book a showing and be on your way to an affordable getaway! (id:53709)
Property Details
| MLS® Number | 2474518 |
| Property Type | Single Family |
| Community Name | Alpine Resort Area |
| Amenities Near By | Playground |
| Community Features | Rentals Allowed With Restrictions, Pets Not Allowed |
| Parking Space Total | 1 |
| View Type | Mountain View |
Building
| Bathroom Total | 3 |
| Bedrooms Total | 3 |
| Amenities | Clubhouse, Exercise Centre |
| Basement Development | Unknown |
| Basement Features | Unknown |
| Basement Type | Unknown (unknown) |
| Constructed Date | 2007 |
| Construction Material | Wood Frame |
| Exterior Finish | Other, Composite Siding, Stone |
| Heating Fuel | Electric, Natural Gas |
| Heating Type | Forced Air |
| Roof Material | Asphalt Shingle |
| Roof Style | Unknown |
| Size Interior | 862 |
| Type | Row / Townhouse |
| Utility Water | Municipal Water |
Land
| Acreage | No |
| Land Amenities | Playground |
| Zoning Type | Vacationing Area |
Rooms
| Level | Type | Length | Width | Dimensions |
|---|---|---|---|---|
| Above | Bedroom | 11'9 x 15'6 | ||
| Above | Ensuite | Measurements not available | ||
| Above | Ensuite | Measurements not available | ||
| Above | Primary Bedroom | 16 x 13 | ||
| Main Level | Kitchen | 15'7 x 10 | ||
| Main Level | Dining Room | 178'5 x 12'6 | ||
| Main Level | Living Room | 17 x 11'9 | ||
| Main Level | Bedroom | 10 x 14'2 | ||
| Main Level | Full Bathroom | Measurements not available |
Utilities
| Sewer | Available |
Interested?
Contact us for more information
"*" indicates required fields


Jarrod Leppard


290 Wallinger Avenue
Kimberley, British Columbia V1A 1Z1
(250) 427-0070


